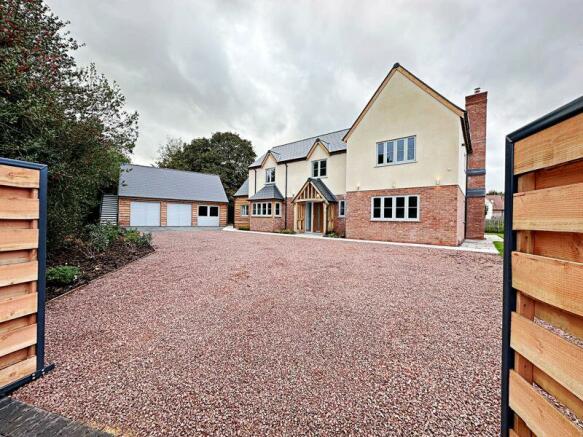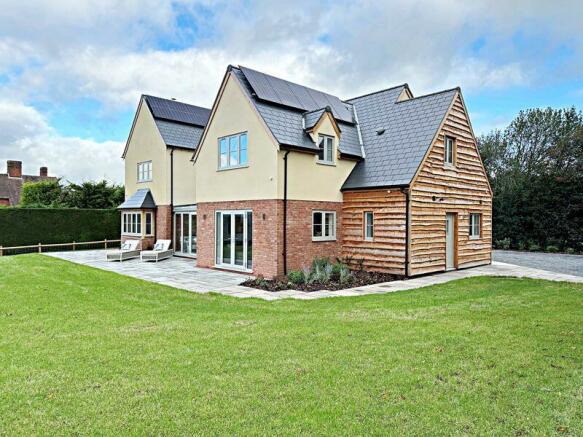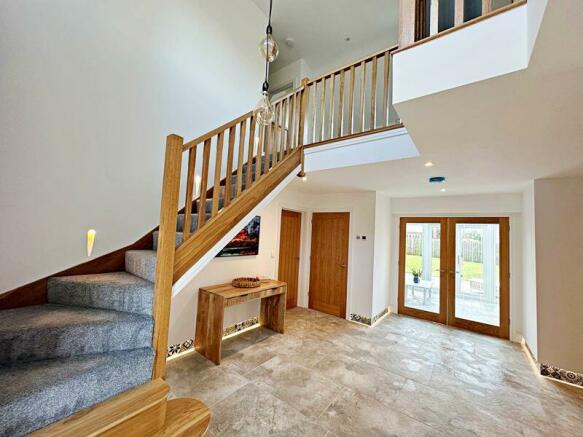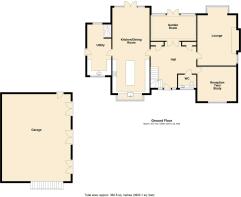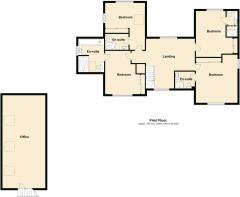
Drury Lane, Redmarley D'Abitot

- PROPERTY TYPE
Detached
- BEDROOMS
4
- BATHROOMS
4
- SIZE
Ask agent
- TENUREDescribes how you own a property. There are different types of tenure - freehold, leasehold, and commonhold.Read more about tenure in our glossary page.
Freehold
Key features
- **LUXURY NEW BUILD** With 10-year LABC guarantee.
- Built by Matthews Construction - a famly owned and run, aware winning house builder
- Finished to an exacting standard with quality fixtures and fittings throughout
- Wi-fi underfloor heating throughout
- Superb open plan kitchen/dining/family room & separate lounge
- Second reception/study & Garden room
- Four bedrooms - all with en-suites
- Ground floor w.c. and utility room with shower
- Detached triple garage with room over - suitable for conversion into a self-contained annex
- Total plot of approx. 1-acre with adjoining spinney/woodland
Description
Front
Electric gates open onto a gravelled and block paved drive which leads to the open oak fronted entrance porch and triple garage.
Entrance Hall
15' 10'' max x 13' 10'' (4.82m x 4.21m)
An oak effect composite entrance door with obscure side windows opens into the impressive entrance hall. Oak staircase with teardrop courtesy lighting. Contemporary pendant light fitting and down lights. Ceramic tiled floor. Two storage/cloaks cupboards. Tiled recessed skirting.
Lounge
17' 8'' x 13' 7'' (5.38m x 4.14m)
A dual aspect room with bay window to the rear and window to the side. The focal point of the room is the chimney breast with inset multi-fuel and oak mantle shelf. Television point. Downlights.
General
Oak veneered doors throughout with chrome effect ironmongery.
All television points are HDMI hard-wired. There is wi-fi controlled under floor heating throughout which is powered by an air source heat pump. All the en-suites have Porcelanosa tiling, chrome towel radiators and blue tooth enabled illuminated de-mister sensor vanity mirrors with concealed shaver points. The ground floor has a wired-in speaker sound system. The property is pre-wired for CCTV. There is partial smart-controlled lighting.
Second Reception/Office
13' 7'' x 12' 8'' (4.14m x 3.86m)
Double glazed window to the front. LVT flooring.
Open Plan Kitchen/Dining/Family Room
30' 7'' x 13' 3'' (9.31m x 4.04m)
Triple aspect room with bay window to the front. The kitchen area is fitted with a range of handless Shaker style wall and base units (in two shades of grey) surmounted by quartz stone worksurfaces with upstands. Integrated appliances include a Siemens dishwasher, AEG microwave own, single oven with hide and slide door and induction job with extractor, fridge and freezer. The central island has cupboards and a 12-bottle wine fridge. Inset sink with mixer tap. Open plan into the dining/family room which has a window to the side and French doors into the rear garden. Ceramic tiled floor. Downlights. Doors into the entrance hall and utility room.
Utility Room
17' 8'' x 7' 6'' (5.38m x 2.28m)
Triple aspect with composite door into the garden. Range of matching units, also surmounted by quartz stone worksurfaces. Space for washing machine and tumble dryer. Walk in shower cubicle with rainfall and handheld shower heads. Ceramic tiled floor. Downlights.
Garden Room
15' 0'' x 8' 9'' (4.57m x 2.66m)
Being of double glazed upvc construction with French doors into the garden. Ceramic tiled floor. Wall lights. Double doors into the entrance hall.
W.C.
Low flush w.c. Vanity wash hand basin. Ceramic tiled floor. Downlights.
Landing
16' 5'' x 10' 5'' (5.00m x 3.17m)
Dual aspect. Airing cupboard with pressurised hot water system. Teardrop courtesy lighting. Downlights.
Bedroom One
16' 5'' max x 13' 7'' (5.00m x 4.14m)
Dual aspect. Fitted wardrobes. Loft access.
Bedroom One En-Suite
6' 4'' x 5' 7'' (1.93m x 1.70m)
Shower cubicle with rainfall and handheld shower heads. Vanity wash hand basin with de-mister sensor mirror. Low level w.c. Porcelanosa tiling. Chrome towel radiator. Downlights. Extractor.
Bedroom Two
15' 4'' x 13' 7'' (4.67m x 4.14m)
Measurement is maximum into wardrobe space and en-suite.
Widow to the rear. Fitted wardrobes.
Bedroom Two En-Suite
Shower cubicle with rainfall and handheld shower heads. Vanity wash hand basin with de-mister sensor mirror. Low level w.c. Porcelanosa tiling. Chrome towel radiator. Downlights. Extractor.
Bedroom Three
13' 4'' x 18' 0'' (4.06m x 5.48m)
Measurement is maximum into wardrobe and en-suite.
Dual aspect with two Velux windows. Fitted wardrobes.
Bedroom Three En-Suite
Large shower cubicle with rainfall and handheld shower heads. Vanity wash hand basin with de-mister sensor mirror. Low level w.c. Porcelanosa tiling. Chrome towel radiator. Downlights. Extractor.
Bedroom Four
13' 5'' x 12' 4'' (4.09m x 3.76m)
Measurement is maximum into wardrobe space.
Window to the front. Fitted wardrobes. Loft access.
Bedroom Four En-Suite
12' 2'' x 7' 3'' (3.71m x 2.21m)
Dual aspect. Panelled bath. Shower cubicle with rainfall and handheld shower heads. Vanity wash hand basin with de-mister sensor mirror. Low level w.c. Porcelanosa tiling. Chrome towel radiator. Downlights. Extractor.
Rear Garden
A pathway leads down both sides of the property to the rear and extends creating a patio seating area. The garden is laid to lawn with shrub borders.
Triple Garage
29' 8'' x 19' 9'' (9.04m x 6.02m)
Three sets of double doors. Pedestrian door to the side. Light and power. Point for connection into drainage system if required.
Office Above
29' 9'' x 12' 0'' (9.06m x 3.65m)
A versatile space. Sloped ceilings. Three Velux windows. LVT flooring. This room could be used as an office, play room or could be fitted with a kitchenette/ shower room for use as a self contained annex (as there is a connection point into the mains drainage through pipework in the garage).
Brochures
Property BrochureFull DetailsEnergy performance certificate - ask agent
Council TaxA payment made to your local authority in order to pay for local services like schools, libraries, and refuse collection. The amount you pay depends on the value of the property.Read more about council tax in our glossary page.
Ask agent
Drury Lane, Redmarley D'Abitot
NEAREST STATIONS
Distances are straight line measurements from the centre of the postcode- Ledbury Station5.2 miles
About the agent
With over 25 years' experience in Estate Agency, Nigel Poole & Partners offer one of the highest levels of customer service in the industry. We can help with all aspects of buying, selling and letting, with a tailored service to suit your needs.
As members of the Guild of Professional Estate Agents we are able to maximise the exposure of properties for sale between other guild members. Open 7 days a week (including bank holidays), we believe our pro-active approach and positive attitude
Notes
Staying secure when looking for property
Ensure you're up to date with our latest advice on how to avoid fraud or scams when looking for property online.
Visit our security centre to find out moreDisclaimer - Property reference 12166493. The information displayed about this property comprises a property advertisement. Rightmove.co.uk makes no warranty as to the accuracy or completeness of the advertisement or any linked or associated information, and Rightmove has no control over the content. This property advertisement does not constitute property particulars. The information is provided and maintained by Nigel Poole & Partners, Pershore. Please contact the selling agent or developer directly to obtain any information which may be available under the terms of The Energy Performance of Buildings (Certificates and Inspections) (England and Wales) Regulations 2007 or the Home Report if in relation to a residential property in Scotland.
*This is the average speed from the provider with the fastest broadband package available at this postcode. The average speed displayed is based on the download speeds of at least 50% of customers at peak time (8pm to 10pm). Fibre/cable services at the postcode are subject to availability and may differ between properties within a postcode. Speeds can be affected by a range of technical and environmental factors. The speed at the property may be lower than that listed above. You can check the estimated speed and confirm availability to a property prior to purchasing on the broadband provider's website. Providers may increase charges. The information is provided and maintained by Decision Technologies Limited. **This is indicative only and based on a 2-person household with multiple devices and simultaneous usage. Broadband performance is affected by multiple factors including number of occupants and devices, simultaneous usage, router range etc. For more information speak to your broadband provider.
Map data ©OpenStreetMap contributors.
