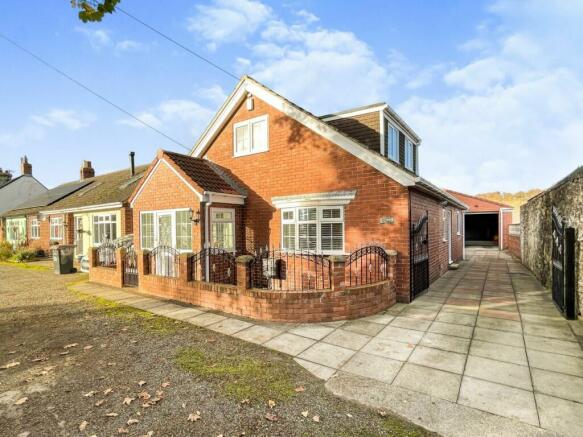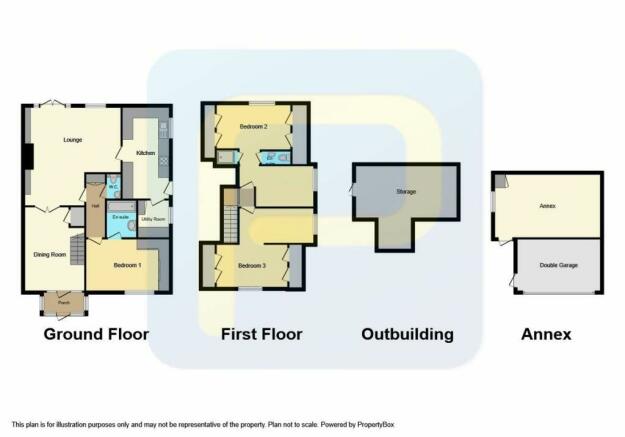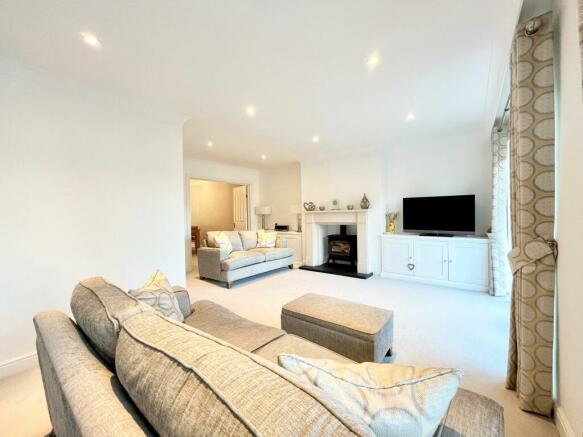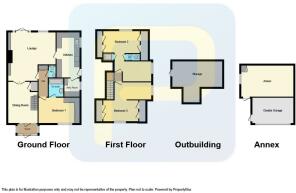North Side, Shadforth, Durham, DH6 1LJ

- PROPERTY TYPE
Bungalow
- BEDROOMS
3
- BATHROOMS
2
- SIZE
Ask agent
- TENUREDescribes how you own a property. There are different types of tenure - freehold, leasehold, and commonhold.Read more about tenure in our glossary page.
Freehold
Key features
- 3 Bedroom Detached
- Sought After Location
- Detached Double Garage & Annex
- 2 Reception Rooms
- Master En-Suite
- Flexible Living Accommodation
- Beautifully Presented
Description
The property floor plan in brief comprises:- Entrance Porch, Open plan dining room, Lounge, Kitchen, Utility room, Cloaks/WC, Master bedroom with En-suite. To the first floor:- Two further bedrooms, Cloaks/WC and Shower Cubicle, giving the next owner very flexible, multi use living accommodation.
Externally the property has a low maintenance front aspect, double gated driveway offer ample parking for 3-5 vehicles, a double detached garage with extensive attached Annex to the rear. Also, a patio area, decking area and beautifully maintained private sunken rear garden.
Additional features include; Full gas central heating, double glazing throughout, Oak and glass staircase, Multi fuel ESSE Log Burner, Hammond built-in furniture, Upgraded En-suite and cloakroom, Underfloor heating, Plus detached double garage and Annex with potential for further development.
This property needs to viewed to be fully appreciated, Please call Pattinson's on .
Council Tax Band: C
Tenure: Freehold
Porch
Featuring a glazed uPVC front external door, 3 double double glazed windows, panel radiator, carpeted flooring and access into;
External Front
To the front of the property there is an attractive walled and wrought iron enclosed easy maintenance area, block paved walk way, there are also double wrought iron gates to the side of the property which access an on-site driveway which is flagged and leads onto the double garage
Dining Room
5.52m x 3.19m
Glazed internal door from the porch, panel radiator, carpeted flooring, coving, solid oak and glass feature stair case up to the first floor, under stair storage cupboard and double door access into;
Lounge
5.08m x 5.47m
L shaped living area, offering a feature multi fuel ESSE stove with solid limestone fire place and slate hearth, built in side boards, double glazed French doors and a double glazed window to the rear aspect, spot lighting, coving, carpeted flooring and access into;
Utility Room
Heat resistant work top, wall mounted gas fired combi boiler, plumbing for automatic washing machine, storage cupboard, uPVC double glazed window to the side aspect, point for a tumble dryer and vinyl flooring.
Kitchen
5m x 2.24m
Fitted with an excellent range of base and wall units finished in a polished white laminate, heat resistant work tops, stainless steel sink unit with mixer tap, integrated oven, 5 gas burner hob, chimney extractor with brushed steel splash back, coving to ceiling, plumbing for a dishwasher, 2 radiators, spot lighting to plinth, under unit lighting, tiled flooring with underfloor heating, glazed tiling to splash and work areas and uPVC framed glazed door to the side access, double glazed window and access into;
Inner Hallway
Accessed from the lounge, with double storage cupboard, coving, spot lighting, carpeted flooring and access into the cloaks/w.c and master bedroom
Cloakroom w.c
Villeroy and Boch 2 piece suite with a low level hidden flush W/c, wall mounted hand wash basin, porcelain tiling to all 4 walls, extractor, chrome towel radiator and tiled flooring.
Master Bedroom
3.8m x 4.4m
Fitted with a comprehensive suite of built-in Hammond bespoke wardrobes/storage, bedside cabinets and chest of draws, uPVC double glazed Bow window to the front aspect and panel radiator, carpeted flooring, coving and access into;
Master En-suite
Wet room en-suite with a Villeroy and Boch 2 piece suite comprising, a double walk in shower with double mains fed shower heads, wall mounted vanity hand wash basin, heated and lit mirror, tiling to all 4 walls and floor, underfloor heating and extractor.
1st FLOOR:
Landing
Access to the first floor flexible and multi use accommodation.
Bedroom Two
3.39m x 5.1m
uPVC double glazed window to the rear and side aspects, 2 x panel radiators spot lighting, carpeted flooring and eaves storage to each side.
Bedroom Two Additional View
Bedroom Three
3.44m x 4.29m
uPVC double glazed window to the front & side aspects, 2 x panel radiators, spot lighting, laminate flooring and eaves storage to each side.
Bedroom Three Additional View
W/c
Low flush WC, hand wash basin, extractor heated towel rail, tiling to all 4 walls and to the flooring
Shower
Shower cubical with mains fed shower, tiling and extractor.
External Rear
Flagged patio area and decking, which has staircase leading down to;
Garden
Private sunken hedge enclosed garden area which is mainly laid to lawn with attractive borders and chipping boules court. Access to the large storage area under the annex.
Double Garage
5.49m x 4.77m
With electric roller door, power, lighting, side access door and open to:
Annex
7.35m x 5.94m
Attached to the rear of the double garage is a large open plan Annex originally designed as a game's room with an external door and double glazed window overlooking the garden, this unique space comes with huge potential, offering further development for extra accommodation, office and or business space or possibly a gym and home spa.
Brochures
BrochureCouncil TaxA payment made to your local authority in order to pay for local services like schools, libraries, and refuse collection. The amount you pay depends on the value of the property.Read more about council tax in our glossary page.
Band: C
North Side, Shadforth, Durham, DH6 1LJ
NEAREST STATIONS
Distances are straight line measurements from the centre of the postcode- Durham Station4.7 miles
About the agent
Pattinson Estate Agency is an award-winning family-run business that was Launched in 1977 on Independence Day. This is no coincidence, as independence is central to our company ethos. We are the most recognised estate agency in the North East, and in 45 years we have grown from 1 office to 26, with over 220 members of staff.
And, we don’t just sell houses! Our many property services include sales, lettings (property management), auction, commercial, conveyance and surveys, and we have
Industry affiliations

Notes
Staying secure when looking for property
Ensure you're up to date with our latest advice on how to avoid fraud or scams when looking for property online.
Visit our security centre to find out moreDisclaimer - Property reference 412431. The information displayed about this property comprises a property advertisement. Rightmove.co.uk makes no warranty as to the accuracy or completeness of the advertisement or any linked or associated information, and Rightmove has no control over the content. This property advertisement does not constitute property particulars. The information is provided and maintained by Pattinson Estate Agents, Peterlee. Please contact the selling agent or developer directly to obtain any information which may be available under the terms of The Energy Performance of Buildings (Certificates and Inspections) (England and Wales) Regulations 2007 or the Home Report if in relation to a residential property in Scotland.
*This is the average speed from the provider with the fastest broadband package available at this postcode. The average speed displayed is based on the download speeds of at least 50% of customers at peak time (8pm to 10pm). Fibre/cable services at the postcode are subject to availability and may differ between properties within a postcode. Speeds can be affected by a range of technical and environmental factors. The speed at the property may be lower than that listed above. You can check the estimated speed and confirm availability to a property prior to purchasing on the broadband provider's website. Providers may increase charges. The information is provided and maintained by Decision Technologies Limited.
**This is indicative only and based on a 2-person household with multiple devices and simultaneous usage. Broadband performance is affected by multiple factors including number of occupants and devices, simultaneous usage, router range etc. For more information speak to your broadband provider.
Map data ©OpenStreetMap contributors.




