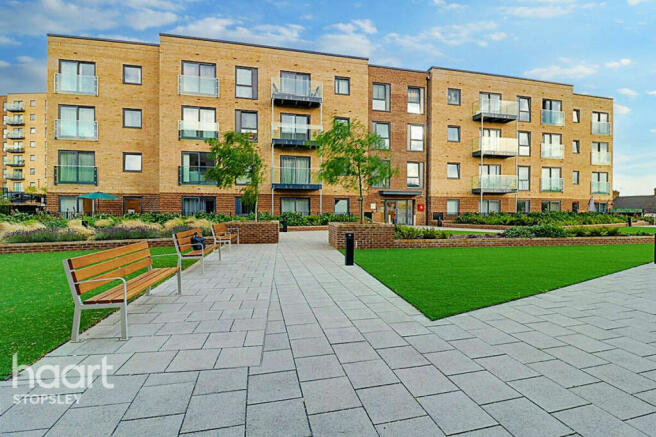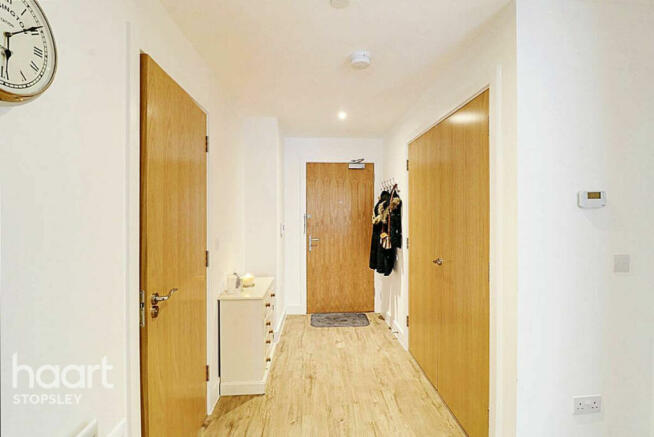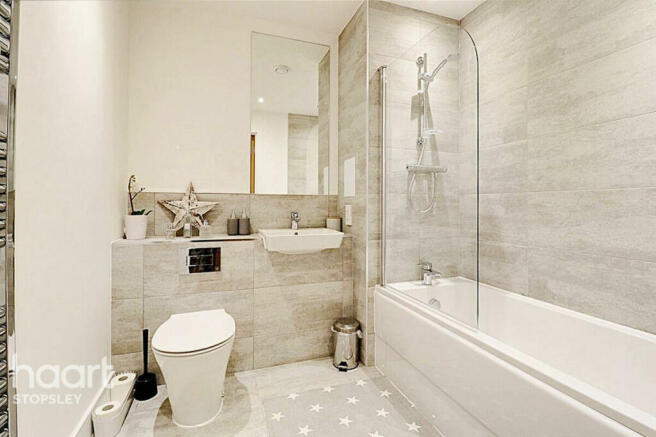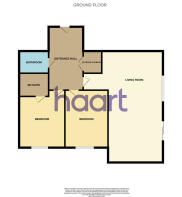
Stirling Drive, Luton

- PROPERTY TYPE
Apartment
- BEDROOMS
2
- BATHROOMS
1
- SIZE
Ask agent
Key features
- 995 Years Left on the Lease
- Quality Fitted Kitchen
- Security Intercom
- Residents Parking
- Walk to Train
- Ensuite Shower Room
- Two Well Appointed Bedrooms
- Integrated Appliances
- Prestigious Development
- haart Is where Your Home Is
Description
Upon entering, you'll immediately notice the spacious and open plan layout, where the living room, dining area, and well-appointed kitchen seamlessly flow together. Natural light floods the interior, creating a bright and inviting atmosphere that's perfect for relaxation and entertaining.
One of the standout features of this flat is the main bedroom with its en suite shower room, providing a private oasis for the lucky occupant. The second bedroom offers flexibility, whether it's for guests, a home office, or additional living space.
Step through the patio doors, and you'll find yourself on an enclosed patio area. This outdoor space is perfect for savouring morning coffee, hosting al fresco dinners, or simply enjoying the fresh air.
The location is unbeatable, with the train station conveniently situated just across the road. Commuting has never been easier, making this flat an ideal choice for those who value accessibility to public transportation.
Finishing touches such as high-quality flooring, contemporary fixtures and modern appliances make this flat a true gem. It also offers ample storage.
Whether you're a professional seeking a stylish retreat, a couple looking for a cozy home, or anyone who values city living at its finest, this 2 bedroom executive ground floor flat ticks all the boxes for a contemporary and convenient lifestyle.
Communal Entrance
Leading to communal hallway. Front door leading to:
Entrance Hallway
Double opening doors to built in storage cupboard with plumbing for washing machine and housing electric boiler. Radiator, video security intercom system, inset downlights, Amtico flooring, door leading to:
Living Area
14'8" x 13'0" (4.47m x 3.96m)
Double glazed patio doors leading to enclosed patio area, inset down lights, radiator, Amtico flooring.
Kitchen/Diner Area
17'6" x 10'1" (5.33m x 3.07m)
A quality range of floor and wall mounted units with laminated work top surfaces with concealed lighting, inset stainless steel one and a half bowl single drainer sink unit with mixer tap, double glazed window to front aspect, integrated electric double oven and hob, extractor fan, inset down lights, integrated fridge and freezer, Amtico flooring.
Principal Bedroom
11'4" x 10'9" (3.45m x 3.28m)
Double glazed picture window, radiator, carpet.
Ensuite Shower Room
7'2" x 5'2" (2.18m x 1.57m)
Comprising in white: Low level WC, wash hand basin and walk in double width shower cubicle with sliding door, complementary tiled surround, inset down lights, shaver point, extractor fan, chrome heated towel rail, ceramic tiled flooring.
Bedroom Two
11'7" x 9'8" (3.53m x 2.95m)
Double glazed picture window, radiator, carpet.
Bathroom
7'1" x 7'1" (2.16m x 2.16m)
Comprising in white: Low level WC, wash hand basin and panelled bath, complementary tiled surround, wall mounted shower with shower screen, extractor fan, inset down lights, shaver point, chrome heated towel rail, ceramic tiled flooring.
Private Patio Area
The double glazed sliding door from the lounge leads nicely onto a tidy paved patio area, a comfortable space to relax on a nice summers day.
OUTSIDE Communal Gardens
Attractive lawned areas with trees and a vast variety of shrubs with seating benches.
Parking
Residents under ground allocated parking.
Disclaimer
haart Estate Agents also offer a professional, ARLA accredited Lettings and Management Service. If you are considering renting your property in order to purchase, are looking at buy to let or would like a free review of your current portfolio then please call the Lettings Branch Manager on the number shown above.
haart Estate Agents is the seller's agent for this property. Your conveyancer is legally responsible for ensuring any purchase agreement fully protects your position. We make detailed enquiries of the seller to ensure the information provided is as accurate as possible. Please inform us if you become aware of any information being inaccurate.
Brochures
Brochure 1Tenure: Leasehold You buy the right to live in a property for a fixed number of years, but the freeholder owns the land the property's built on.Read more about tenure type in our glossary page.
GROUND RENTA regular payment made by the leaseholder to the freeholder, or management company.Read more about ground rent in our glossary page.
Ask agent
ANNUAL SERVICE CHARGEA regular payment for things like building insurance, lighting, cleaning and maintenance for shared areas of an estate. They're often paid once a year, or annually.Read more about annual service charge in our glossary page.
£1560
LENGTH OF LEASEHow long you've bought the leasehold, or right to live in a property for.Read more about length of lease in our glossary page.
994 years left
Council TaxA payment made to your local authority in order to pay for local services like schools, libraries, and refuse collection. The amount you pay depends on the value of the property.Read more about council tax in our glossary page.
Ask agent
Stirling Drive, Luton
NEAREST STATIONS
Distances are straight line measurements from the centre of the postcode- Luton Parkway Station0.2 miles
- Luton Station0.8 miles
- Leagrave Station3.3 miles
About the agent
Stopsley still retains a villagey feel, thanks to its local shops and church. Its proximity to London Luton Airport and the various train stations in Luton, and its location on the doorstep of the lovely Barton Hills nature reserve means that Stopsley is being noticed by a new type of buyer. Increasingly our buyers are Londoners looking for more affordable property within easy commuting distance (you can be in London by train in under half an hour. The area is also we
Industry affiliations

Notes
Staying secure when looking for property
Ensure you're up to date with our latest advice on how to avoid fraud or scams when looking for property online.
Visit our security centre to find out moreDisclaimer - Property reference 0207_HRT020709395. The information displayed about this property comprises a property advertisement. Rightmove.co.uk makes no warranty as to the accuracy or completeness of the advertisement or any linked or associated information, and Rightmove has no control over the content. This property advertisement does not constitute property particulars. The information is provided and maintained by haart, Stopsley. Please contact the selling agent or developer directly to obtain any information which may be available under the terms of The Energy Performance of Buildings (Certificates and Inspections) (England and Wales) Regulations 2007 or the Home Report if in relation to a residential property in Scotland.
*This is the average speed from the provider with the fastest broadband package available at this postcode. The average speed displayed is based on the download speeds of at least 50% of customers at peak time (8pm to 10pm). Fibre/cable services at the postcode are subject to availability and may differ between properties within a postcode. Speeds can be affected by a range of technical and environmental factors. The speed at the property may be lower than that listed above. You can check the estimated speed and confirm availability to a property prior to purchasing on the broadband provider's website. Providers may increase charges. The information is provided and maintained by Decision Technologies Limited.
**This is indicative only and based on a 2-person household with multiple devices and simultaneous usage. Broadband performance is affected by multiple factors including number of occupants and devices, simultaneous usage, router range etc. For more information speak to your broadband provider.
Map data ©OpenStreetMap contributors.





