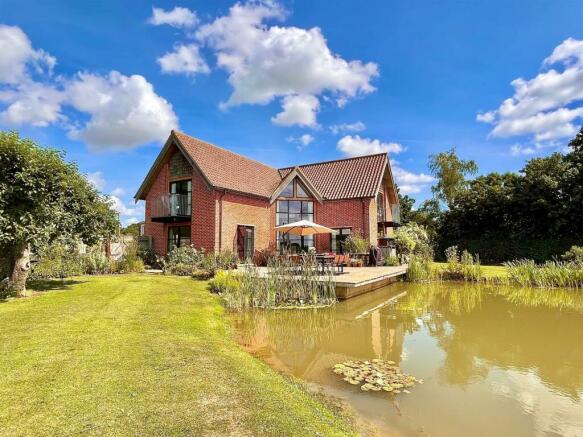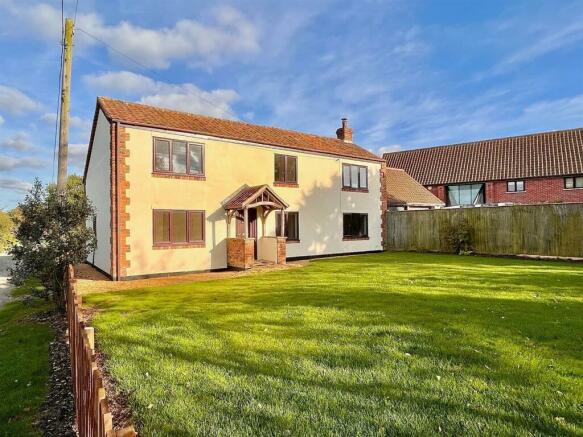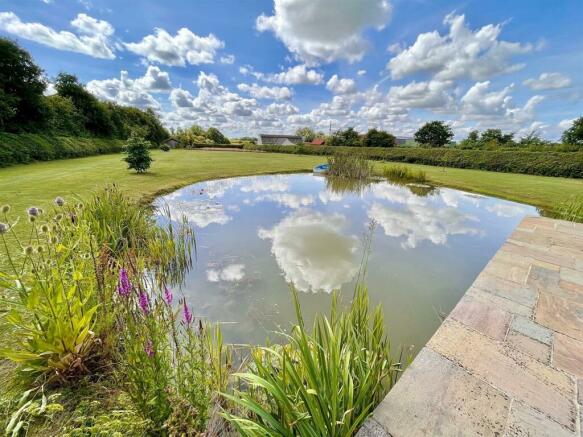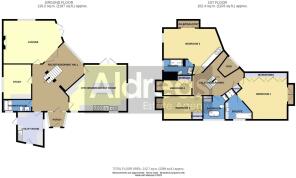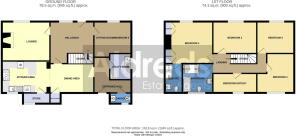
Fleggburgh

- PROPERTY TYPE
Detached
- BEDROOMS
9
- BATHROOMS
3
- SIZE
Ask agent
- TENUREDescribes how you own a property. There are different types of tenure - freehold, leasehold, and commonhold.Read more about tenure in our glossary page.
Freehold
Key features
- Highly Individual Architect Designed Residence With Adjoining Five Bedroom Cottage
- Stunning Idyllic Location Surrounded By Farmland
- Two Main Bedrooms With En-Suites
- Four Bedrooms In Total
- Lounge, Dining Hall & Study
- Bespoke Kitchen/Breakfast Room
- Large Double Garage & Sweeping Driveway
- Superb Landscaped Gardens Of Approaching 1.4 Acres
- Ideal Annexe Space For Dual Occupation Or Investment Purposes
- Viewing Highly Recommended
Description
Entrance Porch - Feature entrance with glass front and vaulted ceiling, part double glazed entrance door, slate clad walls, courtesy light, tiled flooring, internal door to:
Reception/Dining Hall - Irregular shaped room with a stunning feature central open tread staircase with glass panels leading to the first floor, beyond a full height feature aluminium framed double glazed window overlooking the rear garden, limestone tiled flooring with underfloor heating, doors leading off to:
Lounge - 16' 7'' x 13' 3'' minimum (5.05m x 4.05m minimum) - Irregular shaped room with aluminium framed double glazed windows on to the rear garden, fitted carpet with under floor heating, recess with living flame LPG remote controlled fire, wall mount tv point, recessed spot lights.
Kitchen/Breakfast Room - Bespoke kitchen designed by Norfolk Manufacturing with a mix of wooden base units with Corian worktops and black gloss pop out storage cupboards, feature island breakfast bar unit, inset double bowl stainless steel sink units with mixer tap, recess housing the Lacanche LPG range cooker with stainless steel splashback panel and extractor hood over, integrated dishwasher and fridge, upstands, recessed spot lighting, riven Welsh slate finish tiled flooring with under floor heating, aluminium double glazed windows to front/side and French doors to rear terrace.
Shower Room - 9' 5'' x 4' 2'' (2.88m x 1.27m) - Limestone tiled walls and flooring with shower area with floor drain and mains fed shower fitting, low level wc, vanity unit with wash basin, chrome towel rail/radiator, mirror panel and lighting, extractor fan, underfloor heating, smoked glass aluminium double glazed window to rear.
Utility Room - 12' 2'' maximum x 9' 5'' (3.72m maximum x 2.87m) - Riven Welsh slate tiled flooring with under floor heating, single drainer stainless steel sink unit, space and plumbing for a washing machine, fitted storage cupboards, aluminium double glazed window to front aspect, part double glazed aluminium framed door to rear, door in to the double garage.
Study - 12' 0'' x 10' 8'' (3.65m x 3.25m) - Limestone tiled flooring with under floor heating, telephone point, fitted storage book shelving, full height aluminium double glazed window to rear.
First Floor Galleried Landing - Glass screened galleried landing with full height aluminium double glazed window to rear, maple flooring with under floor heating, built in storage cupboard, doors leading off to:
Bedroom 1 - Plus to one wall black gloss built in wardrobe cupboards, aluminium framed double glazed window to front and French doors to a Juliet balcony providing stunning views, maple flooring with under floor heating, vaulted ceiling, wall mount tv point, door to:
En-Suite Bathroom - Luxury bathroom with a deep white bath with mixer tap, separate tiled shower cubicle with mains fed shower fitting, Amtico flooring with underfloor heating, attractive tiling to all walls, low level wc, black gloss vanity unit with counter top oval sink, aluminium framed double glazed window to front aspect.
Bedroom 2 - Plus to one wall cream gloss built in wardrobe cupboards, aluminium framed double glazed window to side and French doors to a Juliet balcony providing stunning views, maple flooring with under floor heating, vaulted ceiling, wall mount tv point, door to:
En-Suite Shower Room - Double width tiled shower cubicle with mains fed shower fitting, corner low level wc, white gloss vanity unit with counter top circular bowl sink with mixer tap, Amtico flooring with underfloor heating, vaulted ceiling, aluminium framed double glazed window to side asepct.
Bedroom 3 - 14' 5'' x 8' 2'' (4.39m x 2.49m) - Including cream gloss fronted fitted wardrobes, maple flooring with under floor heating, vaulted ceiling, tv point, aluminium framed double glazed door on to a Juliet balcon.,
Bedroom 4 - 10' 7'' x 8' 2'' (3.23m x 2.48m) - Maple flooring with under floor heating, tv point, vaulted ceiling, aluminium framed double glazed doors on to a Juliet Balcony.
Family Bathroom - 10' 1'' x 8' 2'' (3.07m x 2.49m) - Luxury suite comprising stand alone white deep oval bath with mixer tap, low level wc, corner cream gloss vanity unit with surface mounted oval bowl sink with mixer tap and mirrored panel over, Amtico flooring with under floor heating, vaulted ceiling, smoked glass aluminium framed double glazed window to front aspect, built in airing cupboard housing the pressurised hot water cylinder.
Outside - The property sits in an idyllic setting with a sweeping block pavior set driveway providing access to the property with parking for several vehicles and a turning area. There is access to the attached double garage 5.34m x 5.53m with pitched roof, twin up and over doors, power and lighting, oil boiler, water softener system and centralised vacum system which links to the main house. A gated access leads in to the rear garden which has been landscaped and designed to provide a superb entertaining space with huge sun terrace with lower level pond. The remainder of the gardens have been lawned and screened by hedging to the majority of the boundaries. At the bottom of the garden is a large summerhouse/workshop which requires further finishing work. In total the grounds are approaching 1.4 acres (stms).
Agents Note - Adjacent to the property and attached to the garage block is a large cottage which is being sold in conjunction with Fleet House with the accommodation shown beyond.
Orchard Broad House -
Entrance Hall - Entrance door, wood effect vinyl flooring, radiator, recessed spot lights, doors leading off to:
Cloakroom - New white suite with low level wc, vanity unit with inset wash basin, wood effect vinyl flooring, radiator, frosted double glazed window to front aspect, extractor fan.
Utility Room - 2.41 x 2.00 (7'10" x 6'6") - Re-fitted with cream shaker style wood grain units with base units with wood effect worksurface over and single drainer stainless steel sink unit, full height storage unit, radiator, double glazed window to side aspect, extractor fan, radiator, space for an American style fridge/freezer.
Kitchen/Dining Room -
Dining Area - 3.97 x 2.66 (13'0" x 8'8") - Attractive pamment style flooring, double glazed window to front aspect, recessed spot lighting, built in airing cupboard housing the pressurised hot water cylinder, open access to:
Kitchen Area - 4.36 x 2.87 (14'3" x 9'4") - Superb new cottage style kitchen with cream shaker style wall and matching base units with wood effect work surfaces over, single drainer white ceramic sink unit with mixer tap, integrated fridge and dishwasher, recess with electric Rangemaster cooking range with built in double width extractor over, part tiled walls, matching pamment style flooring, breakfast bar seating area, vertical modern radiator, double glazed window to front aspect, recessed spot lights, door in to:
Storage Room - 2.43 x 0.97 (7'11" x 3'2") - Ideal space for a further utility area with pamment style flooring, frosted double glazed window to front aspect.
Large Inner Hall/Snug - 3.88 x 3.56 (12'8" x 11'8") - Pamment style flooring, double glazed window to front aspect, part double glazed pvc rear entrance door, radiator, uplighters, stairs to first floor, doors leading off to:
Sitting Room/Bedroom 6 - 3.38 x 3.21 (11'1" x 10'6") - Ideal further reception room or could be used as a ground floor bedroom. Double glazed window to rear aspect, fitted carpet, tv point, radiator, recessed spot lights.
Lounge - 4.46 x 3.71 (14'7" x 12'2" ) - Including the feature red brick fireplace with concealed opening suitable for a wood burner etc, tv point, revealed brickwork and beams, recessed spot lighting, radiator, tv point, fitted carpet.
First Floor Galleried Landing - Fitted carpet, access to the loft space, doors leading off to:
Bedroom 1 - 4.47 x 3.70 (14'7" x 12'1") - Including the chimney breast and adjacent built in double wardrobe cupboards, radiator, fitted carpet, tv point, double glazed window overlooking the rear garden and surrounding countryside, door to:
En-Suite Shower Room - 2.44 x 1.48 (8'0" x 4'10") - New suite with tiled walk in shower cubicle with mains fed shower fitting, wood effect vinyl flooring, modern vanity unit with inset wash basin, low level wc, chrome towel rail/radiator, extractor fan.
Bedroom 2 - 3.54 x 2.63 (11'7" x 8'7") - Double glazed window overlooking the rear garden and surrounding countryside, radiator, fitted carpet.
Bedroom 3 - 3.47 x 2.74 (11'4" x 8'11") - Double glazed window overlooking the rear garden and surrounding countryside, radiator, fitted carpet.
Bedroom 4 - 3.91 maximum x 3.44 maximum (12'9" maximum x 11'3" - L-shaped with double glazed window to front aspect providing views over the pond and surrounding countryside, radiator, fitted carpet.
Bedroom 5/Study - 3.59 x 1.77 (11'9" x 5'9") - With some restricted headroom. Double glazed window to front aspect providing views over the pond and surrounding countryside, radiator, fitted carpet.
Family Bathroom - New luxury suite comprising of a walk in tiled shower cubicle with mains fed shower fitting, panel bath, low level wc, modern grey vanity unit with inset wash basin, part panelled/tiled walls, double glazed window to front aspect, extractor fan, wood effect vinyl flooring, radiator.
Outside - To the front of the property is a generous stone driveway providing parking for several vehicles and access to the open entrance porch. A picket style fence and gate to the side lead in to the rear garden which is mainly lawned, fully enclosed and faces a westerly direction.
Tenure - Both properties are Freehold
Services - Both properties have mains water, electric and drainage.
Council Tax - Great Yarmouth Borough Council - Band 'F' for Fleet House and Band 'C' for Orchard Broad House
Location - Fleggburgh is a Broadland village approximately 7 miles north west of Great Yarmouth * Village Hall * Delivery service from Filby stores * Full Post Office service two mornings per week at the village hall * Leisure Centre with Swimming pool and squash courts * a Common adjoining Filby Broad * Primary School * School bus service taking older children to Acle * Eastern Counties bus services run links to Great Yarmouth and Norwich * Train services from Great Yarmouth and Acle link the main Railway Station at Norwich.
Epc Ratings - Orchard Broad House 'D' (56)
Fleet House 'C' (72)
Ref: Y11902/10/23/Cf -
Brochures
FleggburghBrochureCouncil TaxA payment made to your local authority in order to pay for local services like schools, libraries, and refuse collection. The amount you pay depends on the value of the property.Read more about council tax in our glossary page.
Band: F
Fleggburgh
NEAREST STATIONS
Distances are straight line measurements from the centre of the postcode- Acle Station3.7 miles
- Great Yarmouth Station5.6 miles
About the agent
www.aldreds.co.uk
Aldreds are independent estate agents and chartered surveyors with offices in East Norfolk and North East Suffolk. We are proud to have been established since 1857, however, we are a modern progressive firm constantly investing in technology, innovation and staff training.
We have offices in Great Yarmouth, Lowestoft, Gorleston-on-sea and Stalham. Advertise locally regionally, nationally and internationally.
Industry affiliations

Notes
Staying secure when looking for property
Ensure you're up to date with our latest advice on how to avoid fraud or scams when looking for property online.
Visit our security centre to find out moreDisclaimer - Property reference 32677200. The information displayed about this property comprises a property advertisement. Rightmove.co.uk makes no warranty as to the accuracy or completeness of the advertisement or any linked or associated information, and Rightmove has no control over the content. This property advertisement does not constitute property particulars. The information is provided and maintained by Aldreds, Great Yarmouth. Please contact the selling agent or developer directly to obtain any information which may be available under the terms of The Energy Performance of Buildings (Certificates and Inspections) (England and Wales) Regulations 2007 or the Home Report if in relation to a residential property in Scotland.
*This is the average speed from the provider with the fastest broadband package available at this postcode. The average speed displayed is based on the download speeds of at least 50% of customers at peak time (8pm to 10pm). Fibre/cable services at the postcode are subject to availability and may differ between properties within a postcode. Speeds can be affected by a range of technical and environmental factors. The speed at the property may be lower than that listed above. You can check the estimated speed and confirm availability to a property prior to purchasing on the broadband provider's website. Providers may increase charges. The information is provided and maintained by Decision Technologies Limited.
**This is indicative only and based on a 2-person household with multiple devices and simultaneous usage. Broadband performance is affected by multiple factors including number of occupants and devices, simultaneous usage, router range etc. For more information speak to your broadband provider.
Map data ©OpenStreetMap contributors.
