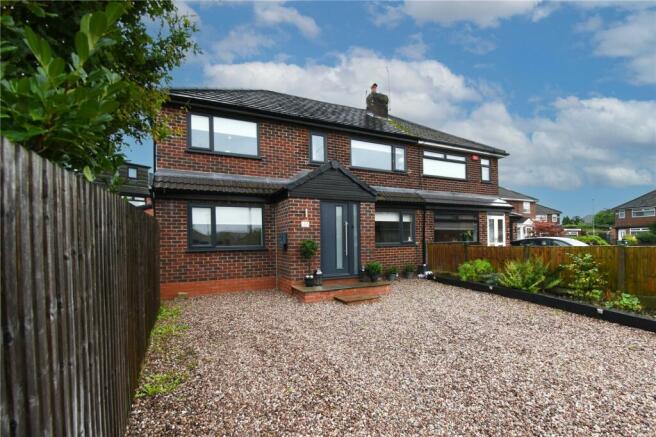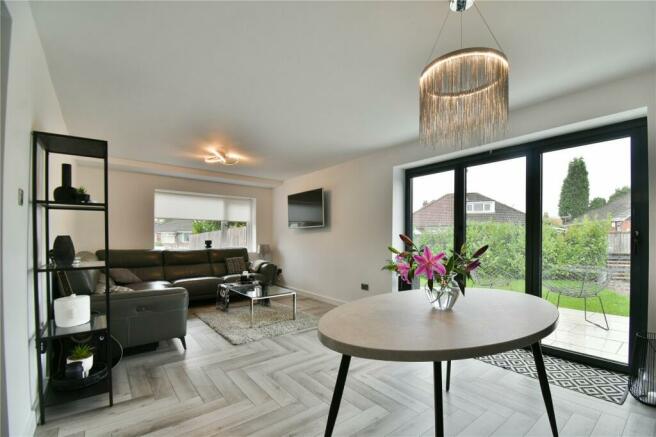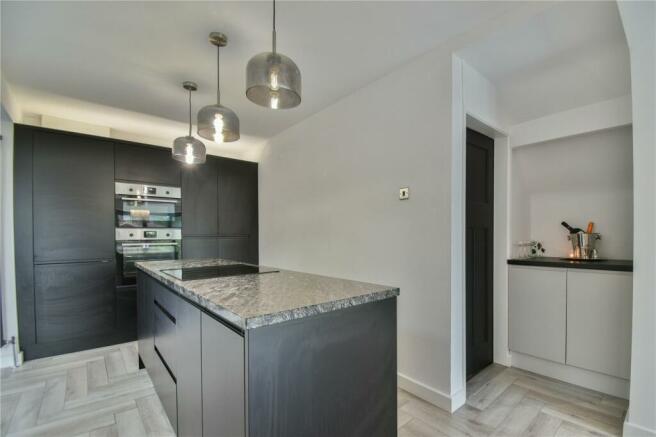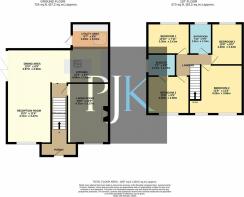
Radnor Avenue, Denton, Tameside, M34

- PROPERTY TYPE
Semi-Detached
- BEDROOMS
4
- BATHROOMS
2
- SIZE
Ask agent
- TENUREDescribes how you own a property. There are different types of tenure - freehold, leasehold, and commonhold.Read more about tenure in our glossary page.
Freehold
Key features
- Magnificent extended four-bedroom semi-detached family home.
- Ideal for contemporary buyers who appreciate modern open-plan living.
- Located in the sought-after Dane Bank area with access to reputable schools and amenities.
- Stylish living room with plush grey carpets and elegant Cheshire Mouldings wall panels.
- Impressive open-plan kitchen, dining, and living area with herringbone floors.
- Expansive rear garden with stone gravel driveway, versatile outbuilding, and a wooden patio with a hot tub.
Description
Offering the very best in modern open-plan living, perfect for today's contemporary buyer. Nestled on an incredible plot, this property boasts stunning front and rear gardens and has been thoughtfully extended to create the ideal family home. Ideally located in the sought-after Dane Bank area, it falls within the catchment area of numerous reputable schools and local amenities. 1297 Square ft
As you step inside, the hallway reveals itself, featuring a larger, brighter porch and a welcoming entrance. To the right is the inviting living room with plush grey carpets and a large window that fills the room with natural light. Cheshire Mouldings wall panels add an elegant touch, making it an ideal space for relaxation or entertainment.
Prepare to be awed by the open-plan kitchen, dining, and living area. This extended, free-flowing space is a masterpiece of modern design. With striking grey herringbone floors, it's a visual delight. Sunlight streams through excellent bi-fold doors that open to the extensive rear garden.
The kitchen is a true gem. Floor-to-ceiling storage combines form and function, and the stunning island with quality work surfaces provides the perfect focal point. Top-tier integrated appliances, including the Zanussi oven, cater to culinary enthusiasts.
The dining area is both versatile and spacious, perfect for family gatherings, hosting friends, or enjoying everyday meals in a bright and welcoming setting. Tailor this space to your needs and preferences.
Don't forget the utility room, a stylish and practical space with fashionable wall and base units and a single-basin sink.
The second floor features four impressive bedrooms, each designed for your comfort and style.
The master bedroom is a standout feature, boasting excellent grey carpets that exude elegance. An exposed brick feature wall adds character and charm. An ensuite shower room ensures your privacy and convenience.
The second bedroom is a spacious double bedroom offering ample room for your free-standing furniture and personal touches. Bright and inviting, it's perfect for a cozy night's sleep.
The other two bedrooms are thoughtfully arranged as single bedrooms, with one serving as a dressing room. This design flexibility allows you to adapt the space to your needs, whether that's creating a charming nursery or your dream dressing room.
The second floor is serviced by a practical three-piece bathroom. Unwind in the bath, freshen up with the convenience of a low-level WC and hand wash basin.
Moving to the exterior, the front of the property welcomes you with a stone gravel driveway, providing convenient off-road parking for two cars without sacrificing the aesthetics of your home.
Now, let's explore the delightful rear garden. It wraps around the property, extending to the side and rear, offering a vast outdoor oasis. The garden features a large, well-manicured lawn, ideal for outdoor activities and play. Additionally, there's a stone gravel area perfect for setting up free-standing dining furniture, creating your al-fresco dining haven under the open skies.
For relaxation and luxury, a wooden patio with a hot tub awaits. This is your private sanctuary to unwind, whether for a tranquil evening soak or a weekend retreat.
The garden seamlessly connects to the property through a slab stone patio leading to the bi-fold doors, allowing you to blur the lines between indoor and outdoor living.
And there's more to discover. A versatile outhouse stands ready to cater to your needs, equipped with plumbing and full electrics, making it a space with endless possibilities, from a garden office to a gym, or simply additional storage.
Council TaxA payment made to your local authority in order to pay for local services like schools, libraries, and refuse collection. The amount you pay depends on the value of the property.Read more about council tax in our glossary page.
Band: B
Radnor Avenue, Denton, Tameside, M34
NEAREST STATIONS
Distances are straight line measurements from the centre of the postcode- Denton Station0.5 miles
- Reddish North Station0.7 miles
- Fairfield Station1.3 miles
About the agent
Industry affiliations



Notes
Staying secure when looking for property
Ensure you're up to date with our latest advice on how to avoid fraud or scams when looking for property online.
Visit our security centre to find out moreDisclaimer - Property reference HMS230419. The information displayed about this property comprises a property advertisement. Rightmove.co.uk makes no warranty as to the accuracy or completeness of the advertisement or any linked or associated information, and Rightmove has no control over the content. This property advertisement does not constitute property particulars. The information is provided and maintained by Philip James Kennedy, Heaton Moor. Please contact the selling agent or developer directly to obtain any information which may be available under the terms of The Energy Performance of Buildings (Certificates and Inspections) (England and Wales) Regulations 2007 or the Home Report if in relation to a residential property in Scotland.
*This is the average speed from the provider with the fastest broadband package available at this postcode. The average speed displayed is based on the download speeds of at least 50% of customers at peak time (8pm to 10pm). Fibre/cable services at the postcode are subject to availability and may differ between properties within a postcode. Speeds can be affected by a range of technical and environmental factors. The speed at the property may be lower than that listed above. You can check the estimated speed and confirm availability to a property prior to purchasing on the broadband provider's website. Providers may increase charges. The information is provided and maintained by Decision Technologies Limited.
**This is indicative only and based on a 2-person household with multiple devices and simultaneous usage. Broadband performance is affected by multiple factors including number of occupants and devices, simultaneous usage, router range etc. For more information speak to your broadband provider.
Map data ©OpenStreetMap contributors.





