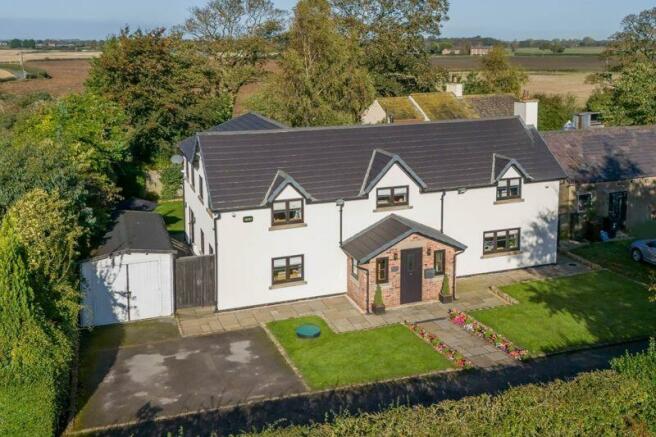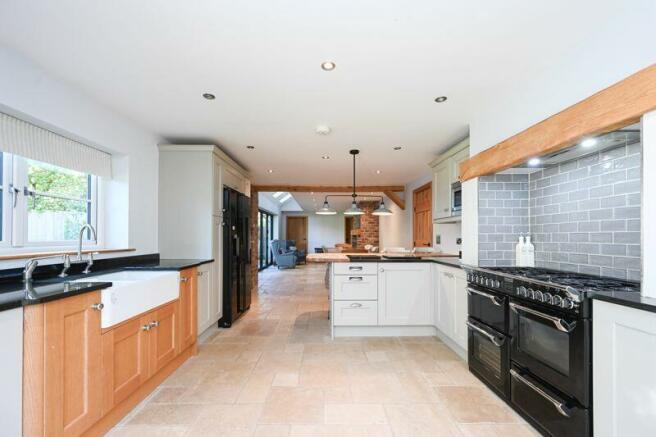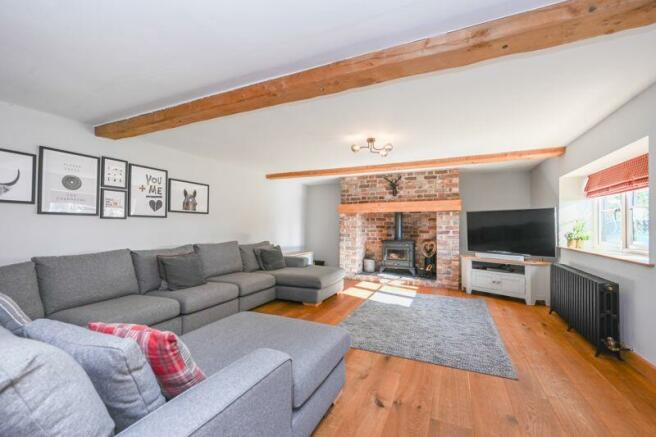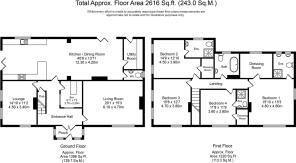
Narrow Lane, Ormskirk

- PROPERTY TYPE
Detached
- BEDROOMS
4
- BATHROOMS
4
- SIZE
Ask agent
- TENUREDescribes how you own a property. There are different types of tenure - freehold, leasehold, and commonhold.Read more about tenure in our glossary page.
Freehold
Key features
- Exceptional Country Home
- Four Bedrooms
- Four Bathrooms (Three being En-Suite)
- Circa 2616 Square Feet
- Impressive Open Plan Dining Kitchen & Living Area
- Beautiful Original Features
- Private Rear Garden
- Ample Off-Road Parking
- Delightful Rural Location
- Stunning Natural Surroundings
Description
As you enter the home it is evident it has been given a lot of love and attention. You can feel it the minute you step inside, and the hallway sets the tone for the rest of the residence. Experience true comfort and elegance in the living room, where natural light fills the space, creating an inviting atmosphere with the focal point being a rustic brick-built inglenook fireplace with cosy wood burning fire. A second lounge invites you to unwind and relax in style, with a feature fireplace and beamed ceiling, a lovely room that would be an ideal cinema room or maybe a playroom for the children. A dedicated bar room provides the perfect space for entertaining guests or enjoying a quiet evening at home but could also be utilised as a home office/study.
The undoubted highlight of this splendid home is the vast open-plan family dining kitchen and living area. This exceptional room forms part of an extension, measures over 40ft in length, and seamlessly combines functionality and style, offering a haven for culinary delights, casual family meals, and relaxed living. This kitchen itself has been hand finished in dove grey with custom cabinetry and integrated appliances that offer a streamlined and clutter-free aesthetic. A focal point is the impressive Stoves range oven, where culinary masterpieces are waiting to be created. The thoughtfully designed layout allows space for an American-style fridge, catering to all your cold storage needs. The Belfast sink unit adds a touch of traditional charm, while the Butchers Block wooden work surfaces provide a warm and inviting feel. The addition of black quartz worktops complements the cabinetry perfectly, adding a luxurious touch to the space. Porcelain flooring completes the ensemble, offering a durable and easy-to-maintain surface that radiates elegance.
The kitchen seamlessly transitions into an inviting living and dining area, where entertaining becomes a true pleasure. The bi-fold doors open to the garden, creating a seamless flow between indoors and outdoors, perfect for hosting gatherings. A breakfast bar becomes a versatile spot for quick meals or a casual coffee, while the living area provides a cosy retreat within the kitchen. Here, a brick-built fireplace takes centre stage, accompanied by a wood-burning stove-style fire, offering a warm and inviting ambiance during colder months. The inclusion of roof lights floods the room with natural light, creating an airy and uplifting environment. The presence of beams adds character and a hint of rustic charm, bringing the whole space together in harmony.
A dedicated utility room ensures practicality and convenience, while a downstairs wc adds an extra touch of functionality to the ground floor. Ascending to the first floor, you are greeted by a landing area, leading you to four generously proportioned bedrooms and a beautiful three-piece family bathroom. Three of the bedrooms feature en-suite facilities, offering a touch of elegance with beautiful sanitary ware and high-quality fitments. They also boast dressing rooms, providing ample space for personal storage and adding a sense of luxury to your daily routine. Throughout the property, you will find a perfect marriage of traditional and contemporary design elements all designed to create an ambiance of sophistication and ease of maintenance, every corner of this elegant home exudes perfection, a world of luxury and comfort awaits!
The thoughtful design and meticulous attention to detail continues to the exterior space and perfectly complements the refined interior. As you approach, you will find a shared private drive leading to ample off-road parking, ensuring convenience for both residents and guests. The frontage of the property features a harmonious blend of well-kept lawns and paved areas, exuding an inviting and polished appearance. Indian stone paths and patios gracefully guide you from the side to the rear of the property, providing seamless transitions between different outdoor spaces. Step onto the composite decking area at the rear, where relaxation and enjoyment await. With the touch of a button, the remote awning provides shade on sunny days, ensuring that this space can be enjoyed year-round. A generously sized artificial lawn means ease of maintenance and for golf enthusiasts it features an integrated putting green, perfect for honing your skills and enjoying friendly competitions with guests. The garden is also fully enclosed ensuring privacy and security, there is also mature and carefully curated planting which adds a touch of natural beauty, creating a serene environment where colours, scents, and textures blend harmoniously. At the side of the property, a garage has been partially converted to provide valuable office space, allowing for a seamless blending of work and home life. Additionally, an electric car charging point is conveniently located, ensuring an eco-friendly and future-forward feature for discerning homeowners.
The property rests in a delightful rural position close to the pretty little village of Halsall, where quaint cottages, well-manicured gardens, and traditional architecture create an idyllic setting. Halsall showcases the essence of rural life while offering convenient access to nearby amenities and urban areas. One of the defining features of Halsall is its stunning natural surroundings, the breathtaking countryside, rolling hills, fields, and meandering lanes wind through Clieves Hill and on towards Ormskirk. Nature enthusiasts will delight in the abundant green spaces and scenic pathways, perfect for leisurely walks, cycling adventures, or simply taking in the soothing sights and sounds. The village itself boasts a sense of community that is second to none. Experience a warm welcome from the friendly locals, who embrace the spirit of neighbourly care and shared values. You’ll find various community events and gatherings throughout the year, including the scarecrow festival during the summer months providing the perfect opportunity to connect with your fellow residents.
For those seeking convenience, nearby towns such as Ormskirk and Southport offer a wide range of amenities including shopping, restaurants, and entertainment options, all within easy reach. As are Liverpool and Manchester, so whether you’re in search of big city excitement or small village charm, Halsall provides the ideal balance between the two. Education is also at the heart of the area, with reputable schools and educational institutions in close proximity, ensuring excellent opportunities for families and children including Scarisbrick Hall private school with its rich heritage and unwavering commitment to excellence, the school offers a truly exceptional educational experience.
In summary, this home captures the essence of a rural village life in West Lancashire, offering a captivating blend of traditional features, a high-end finish and convenient access to nearby amenities. Embrace the lifestyle it presents, where every aspect has been carefully considered to provide comfort, convenience, and an exquisite living experience.
Tenure: We are advised by our client that the property is Freehold
Council Tax Band: G
Every care has been taken with the preparation of these property details but they are for general guidance only and complete accuracy cannot be guaranteed. If there is any point, which is of particular importance professional verification should be sought. These property details do not constitute a contract or part of a contract. We are not qualified to verify tenure of property. Prospective purchasers should seek clarification from their solicitor or verify the tenure of this property for themselves by visiting mention of any appliances, fixtures or fittings does not imply they are in working order. Photographs are reproduced for general information and it cannot be inferred that any item shown is included in the sale. All dimensions are approximate.
Brochures
Property BrochureFull DetailsCouncil TaxA payment made to your local authority in order to pay for local services like schools, libraries, and refuse collection. The amount you pay depends on the value of the property.Read more about council tax in our glossary page.
Band: G
Narrow Lane, Ormskirk
NEAREST STATIONS
Distances are straight line measurements from the centre of the postcode- Aughton Park Station2.2 miles
- Ormskirk Station2.3 miles
- Town Green Station2.6 miles
About the agent
Arnold and Phillips offer a fresh and exciting approach to selling, with a branded concept and a comprehensive team of respected individuals with the ability to deal with all professional enquiries pertaining to the property market including sales, lettings, surveys, land, rural, planning, project management, interior design and investments.
Notes
Staying secure when looking for property
Ensure you're up to date with our latest advice on how to avoid fraud or scams when looking for property online.
Visit our security centre to find out moreDisclaimer - Property reference 12168499. The information displayed about this property comprises a property advertisement. Rightmove.co.uk makes no warranty as to the accuracy or completeness of the advertisement or any linked or associated information, and Rightmove has no control over the content. This property advertisement does not constitute property particulars. The information is provided and maintained by Arnold & Phillips, Ormskirk. Please contact the selling agent or developer directly to obtain any information which may be available under the terms of The Energy Performance of Buildings (Certificates and Inspections) (England and Wales) Regulations 2007 or the Home Report if in relation to a residential property in Scotland.
*This is the average speed from the provider with the fastest broadband package available at this postcode. The average speed displayed is based on the download speeds of at least 50% of customers at peak time (8pm to 10pm). Fibre/cable services at the postcode are subject to availability and may differ between properties within a postcode. Speeds can be affected by a range of technical and environmental factors. The speed at the property may be lower than that listed above. You can check the estimated speed and confirm availability to a property prior to purchasing on the broadband provider's website. Providers may increase charges. The information is provided and maintained by Decision Technologies Limited.
**This is indicative only and based on a 2-person household with multiple devices and simultaneous usage. Broadband performance is affected by multiple factors including number of occupants and devices, simultaneous usage, router range etc. For more information speak to your broadband provider.
Map data ©OpenStreetMap contributors.





