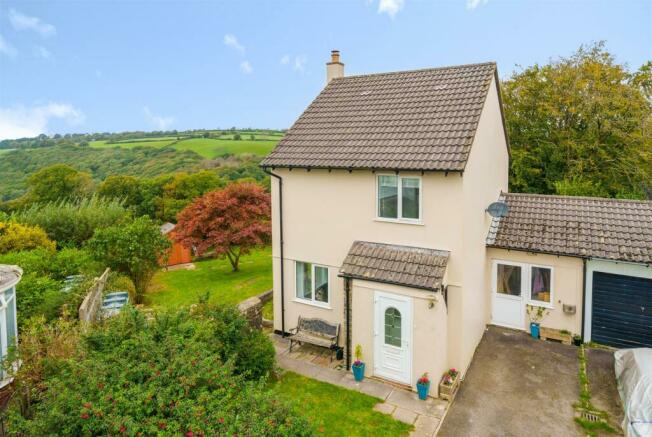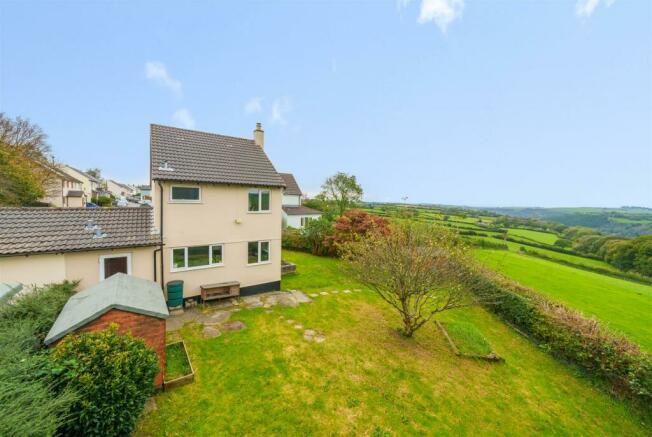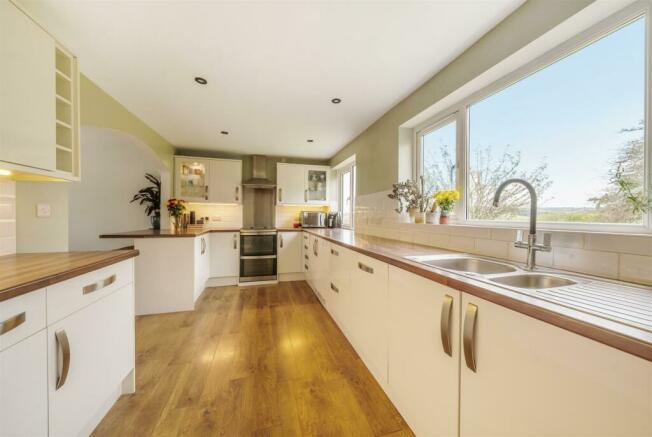
Homer Close, Bratton Fleming, Barnstaple

- PROPERTY TYPE
Detached
- BEDROOMS
3
- BATHROOMS
1
- SIZE
Ask agent
- TENUREDescribes how you own a property. There are different types of tenure - freehold, leasehold, and commonhold.Read more about tenure in our glossary page.
Freehold
Key features
- Entrance Porch and Hall
- Lounge/Diner
- 15' Kitchen/Utility/Cloakroom WC
- 3 Bedrooms
- Modern Shower Room
- Driveway Parking for 3 vehicles
- 75 foot rear garden
- Countryside Views
- Council Tax Band D
- Freehold
Description
Situation And Amenities - Bratton Fleming has a local community shop, primary school, Church as well as Millennium Green and community woodland, ideal for walking. Further afield the Regional Centre and Estuary town of Barnstaple, is about 7 miles and offers the area’s main business, commercial, leisure and shopping venues as well as historic Pannier Market, Butchers Row, Theatre and Regional Hospital. There is also a railway link providing regular services to Exeter on the Tarka Line. The market town of South Molton is within easy reach and well equipped with everyday facilities. It also hosts a very well regarded weekly livestock market. The dramatic North Devon coast line is easily accessible and boasts fantastic walking along the South West coastal path, many sandy beaches and some of the best surfing in the UK at resorts such as Croyde, Putsborough, Woolacombe and Saunton (also with Championship golf course). The Exmoor National Park, an area of outstanding natural beauty, is also within easy reach. The highly regarded West Buckland School is nearby, South Molton has a secondary school as does Barnstaple and further afield is Blundells a private school at Tiverton. Communication links are good with the A361 North Devon link road providing dual carriageway links to the M5 Motorway at Tiverton where there is also a mainline railway station providing direct links to London Paddington in just over two hours. The nearest International airports are at Bristol and Exeter.
Directions - WHAT3WORDS///position.greeting.dispensed
Services - Oil fired central heating. Mains electric, water and drainage.
Description - A link detached house in a cul-de-sac position and enjoying a corner plot, planning consent was previously granted under North Devon Council planning reference 54944, decision notice dated the 09/01/2013 for extension of dwelling and part conversion of garage to living accommodation. The accommodation is well presented and benefits from many upgrades in the current owners tenure, including, replacement windows, updated wiring, including Cat 6 ethernet cable, professional decoration, floor coverings etc. The layout briefly consists on the ground floor; Entrance porch and hall, living/dining room, kitchen with some integrated appliances, separate utility room and lobby, cloakroom wc. On the first floor are three bedrooms and a contemporary wet room. Externally there is driveway parking for 3 vehicles and scope for a further parking space at the front. The rear garden is a generous size and larger than average on the development. The property backs onto open countryside and enjoys far reaching views across the valley and surrounding hillside. Offered with no onward chain.
Ground Floor - ENTRANCE PORCH with double glazed front door, tiled floor, exposed stone and small window to side. Inner door leading to HALLWAY with wood effect flooring, stairs off to first floor landing. SITTING ROOM with original barn style door, modern panelled style radiator, continuation of wood effect flooring, patio doors to side leading to garden, also taking in distant countryside views, window to front overlooking garden, under stair recess, space for dining table, breakfast bar, archway through to KITCHEN with windows looking onto the garden also with countryside views, matching wall and base units in white with stainless steel handles, space for cooker with stainless steel splashback and extractor hood over, 1 ½ stainless steel sink and drainer with mixer tap, roll top worksurfaces, white tiled splash back, inset LED downlighting, integrated dishwasher and fridge freezer, base level heater, glazed door leading into UTILITY ROOM with space for white goods, matching units and work tops to the kitchen, door leading to the garden. Circular stainless-steel sink with mixer tap and white tiled splashback, extractor fan. CLOAKROOM/WC with wood effect flooring, heated towel rail, corner sink with tiled splashback, extractor fan, door leading into the FRONT LOBBY with window to front and door leading out to the driveway.
First Floor - LANDING loft access via hatch, contemporary vertical radiator, storage cupboard, matching carpet continues throughout the three bedrooms. BEDROOM 1 with window to side, stunning countryside views, built in Sharps wardrobes with 12 years guarantee. BEDROOM 2 overlooking the rear garden, again with far reaching countryside views. BEDROOM 3 with window to front, currently used as home office. SHOWER ROOM contemporary wet room style, opaque window to rear, bespoke tiling scheme with black marble floor tiles, green marble wall tiles, and white metro tiling. Recessed shelving in the shower area, drench style shower, oak detailing, wall mounted hand wash basin and RAK WC with enclosed system, inset downlighting, ladder style heated towel rail, blue tooth humidity control extractor fan.
Outside - To the front of the property there is driveway parking for 3 vehicles with scope to create further parking for an additional vehicle. Outside cold water tap located at both the front and back of the property. Outside lighting. Level FRONT LAWN with mature hedging, path leading to side and REAR GARDEN, LOG STORE and oil tank. The garden is mainly laid to lawn with mature hedged borders and backing onto adjoining agricultural fields. The property benefits from planning permission to extend and we understand from the owners that the footings for the foundations have already been started. Within the garden are TWO GARDEN SHEDS, mature Acer Tree and productive Apple Tree. The views of the surrounding countryside can also be enjoyed from the garden. Beyond is a small gated area of unadopted ground which is enjoyed by the property and the neighbouring property. The garden measures 22m x 16m.
Lettings - There has never been a better time to consider a buy-to-let investment and this property may be of interest to buy-to-let investors. Our lettings department has prepared some figures for this property, which should be achievable in the current market. The Stags Residential Letting team would be happy to discuss these figures and provide further information about the letting services on offer. They can be contacted on or rentals. .
Brochures
Homer Close, Bratton Fleming, BarnstapleCouncil TaxA payment made to your local authority in order to pay for local services like schools, libraries, and refuse collection. The amount you pay depends on the value of the property.Read more about council tax in our glossary page.
Band: D
Homer Close, Bratton Fleming, Barnstaple
NEAREST STATIONS
Distances are straight line measurements from the centre of the postcode- Barnstaple Station6.3 miles
About the agent
Stags estate and letting agents office in Barnstaple is in a high profile location, centrally situated close to Butcher's Row and the Pannier Market, and diagonally opposite the Queens Theatre. The office conducts the sale and letting of all town, village and country property and land throughout North Devon.
As the regional office, Barnstaple works closely with Stags' two other North Devon offices at Bideford and South Molton. The Barnstaple office covers an area from Instow to West Exm
Industry affiliations




Notes
Staying secure when looking for property
Ensure you're up to date with our latest advice on how to avoid fraud or scams when looking for property online.
Visit our security centre to find out moreDisclaimer - Property reference 32679819. The information displayed about this property comprises a property advertisement. Rightmove.co.uk makes no warranty as to the accuracy or completeness of the advertisement or any linked or associated information, and Rightmove has no control over the content. This property advertisement does not constitute property particulars. The information is provided and maintained by Stags, Barnstaple. Please contact the selling agent or developer directly to obtain any information which may be available under the terms of The Energy Performance of Buildings (Certificates and Inspections) (England and Wales) Regulations 2007 or the Home Report if in relation to a residential property in Scotland.
*This is the average speed from the provider with the fastest broadband package available at this postcode. The average speed displayed is based on the download speeds of at least 50% of customers at peak time (8pm to 10pm). Fibre/cable services at the postcode are subject to availability and may differ between properties within a postcode. Speeds can be affected by a range of technical and environmental factors. The speed at the property may be lower than that listed above. You can check the estimated speed and confirm availability to a property prior to purchasing on the broadband provider's website. Providers may increase charges. The information is provided and maintained by Decision Technologies Limited.
**This is indicative only and based on a 2-person household with multiple devices and simultaneous usage. Broadband performance is affected by multiple factors including number of occupants and devices, simultaneous usage, router range etc. For more information speak to your broadband provider.
Map data ©OpenStreetMap contributors.





