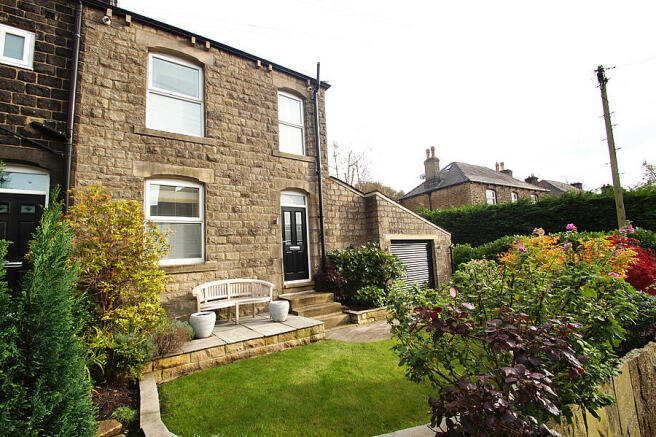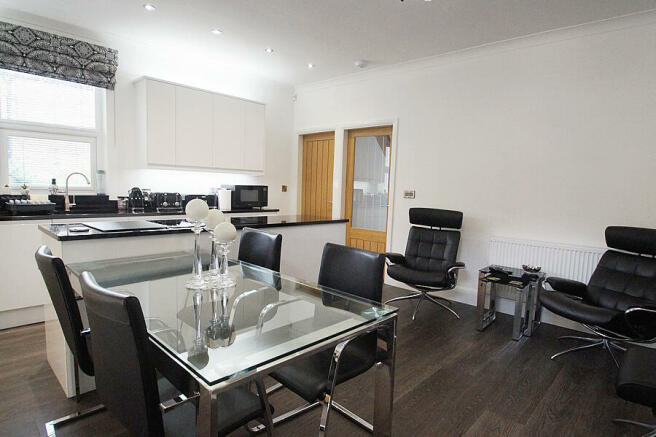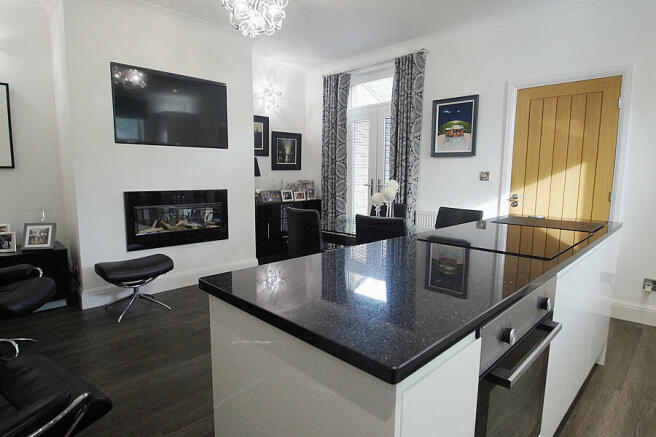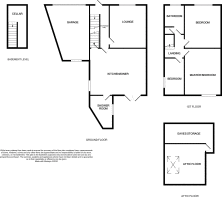12 Pickhill, Uppermill

- PROPERTY TYPE
End of Terrace
- BEDROOMS
3
- SIZE
Ask agent
Key features
- Fully Modernised
- Very Well Presented
- Two Bathrooms
- Attic Room
- Council Tax Band C
Description
NOTE: Curtains and light fittings not included.
Leasehold : 999 years from 1884 Ground Rent £2.15 per annum.
Entrance Hall
The main composite door opens into the attractive entrance hall
Lounge 4.06m (13' 4") x 3.60m (11' 10")
The well presented lounge has front facing views and is spacious enough to accommodate modern sofas and occasional furniture. There is an in built modern gas fire inset into the chimney breast
Kitchen / Diner 5.60m (18' 4") x 4.55m (14' 11")
This fabulous open plan kitchen is fitted with a modern kitchen consisting of a selection of white fronted base and wall units with granite work tops and comes complete with an integrated fridge / freezer, dish washer under counter oven and grill and electric hob. All to a high standard. The open plan living space then extends into a dining area or day room however the owner wishes to set it out which has an inbuilt TV and modern electric fire. Double glazed patio doors lead to the outside patio
Cellar / Utility 3.79m (12' 5") x 1.80m (5' 11")
The separate utility area is in the renovated dry cellar. There is plumbing for a washing machine with space for other white goods such as separate freezer etc
Downstairs Shower Room 3.15m (10' 4") x 2.25m (7' 5")
The shower room is fully tiled and is fitted with a modern suite consisting of a low level WC, wall hung over size wash hand basin and large shower with mains fed mixer shower along with two heated towel rails.
Stairs to Landing
Stairs from the entrance hall lead to the upper landing with a ceiling hatch and drop down ladder providing access to boarded and renovated loft.
Master Bedroom 4.60m (15' 1") x 3.50m (11' 6")
The well presented main bedroom has rear facing views with space for a king size bed and comes with fitted wardrobes. There is space for other bedroom furniture
Bedroom 2 4.05m (13' 3") x 3.50m (11' 6")
The second double bedroom also has space for a king size bed. Again, there are fitted wardrobes and has front facing views.
Bedroom 3 3.61m (11' 10") x 1.96m (6' 5")
The third bedroom is a spacious single bedroom with plenty of room for a single bed or pair of bunk beds and comes complete with fitted wardrobes. It could make an ideal office room.
Family Bathroom
The fully tiled family bathroom has a three piece suite fitted comprising of a low level WC, bath with mixer shower and vanity wash hand basin with storage under. There is a heated towel rail and built in linen storage cupboard
Attic Floor 4.67m (15' 4") x 3.95m (13' 0")
Accessed by a drop down ladder from the landing, this lovely room has plenty of space to be used as a quest bedroom or teenage retreat space. There is plenty of head room, is central heated and has velux style window for natural light. A full size door provides access to the eaves for further storage. The floor is fitted with the correct floor joists.
Garage 5.24m (17' 2") x 4.30m (14' 1")
The spacious garage has a remote controlled vehicle access door providing vehicle access and window for natural light. A mezzanine level with staircase provides further storage facilities. The room could be developed further such as an office etc.
Externally
To the front there is a drive to the garage providing off road parking with a lawned area . To the rear there is a paved patio with brick built storage shed with scope to extend.
Tenure: Leasehold You buy the right to live in a property for a fixed number of years, but the freeholder owns the land the property's built on.Read more about tenure type in our glossary page.
GROUND RENTA regular payment made by the leaseholder to the freeholder, or management company.Read more about ground rent in our glossary page.
Ask agent
ANNUAL SERVICE CHARGEA regular payment for things like building insurance, lighting, cleaning and maintenance for shared areas of an estate. They're often paid once a year, or annually.Read more about annual service charge in our glossary page.
Ask agent
LENGTH OF LEASEHow long you've bought the leasehold, or right to live in a property for.Read more about length of lease in our glossary page.
859 years left
Council TaxA payment made to your local authority in order to pay for local services like schools, libraries, and refuse collection. The amount you pay depends on the value of the property.Read more about council tax in our glossary page.
Ask agent
12 Pickhill, Uppermill
NEAREST STATIONS
Distances are straight line measurements from the centre of the postcode- Greenfield Station0.9 miles
- Mossley Station2.9 miles
- Shaw & Crompton Tram Stop4.0 miles
About the agent
Welcome to Bridges Estate Agency
We are an independent local Estate Agency specialising in the Saddleworth and surrounding areas. Bridges gives a professional and dedicated service. Whether your buying or selling through us and our aim is to be the bridge to your new property.
By choosing Bridges you will have a friendly and efficient team prepared to look after your every need of the sale or purchase of your most important asset.
We are a member of the national association
Industry affiliations



Notes
Staying secure when looking for property
Ensure you're up to date with our latest advice on how to avoid fraud or scams when looking for property online.
Visit our security centre to find out moreDisclaimer - Property reference 12pickhill. The information displayed about this property comprises a property advertisement. Rightmove.co.uk makes no warranty as to the accuracy or completeness of the advertisement or any linked or associated information, and Rightmove has no control over the content. This property advertisement does not constitute property particulars. The information is provided and maintained by Bridges, Uppermill. Please contact the selling agent or developer directly to obtain any information which may be available under the terms of The Energy Performance of Buildings (Certificates and Inspections) (England and Wales) Regulations 2007 or the Home Report if in relation to a residential property in Scotland.
*This is the average speed from the provider with the fastest broadband package available at this postcode. The average speed displayed is based on the download speeds of at least 50% of customers at peak time (8pm to 10pm). Fibre/cable services at the postcode are subject to availability and may differ between properties within a postcode. Speeds can be affected by a range of technical and environmental factors. The speed at the property may be lower than that listed above. You can check the estimated speed and confirm availability to a property prior to purchasing on the broadband provider's website. Providers may increase charges. The information is provided and maintained by Decision Technologies Limited. **This is indicative only and based on a 2-person household with multiple devices and simultaneous usage. Broadband performance is affected by multiple factors including number of occupants and devices, simultaneous usage, router range etc. For more information speak to your broadband provider.
Map data ©OpenStreetMap contributors.




