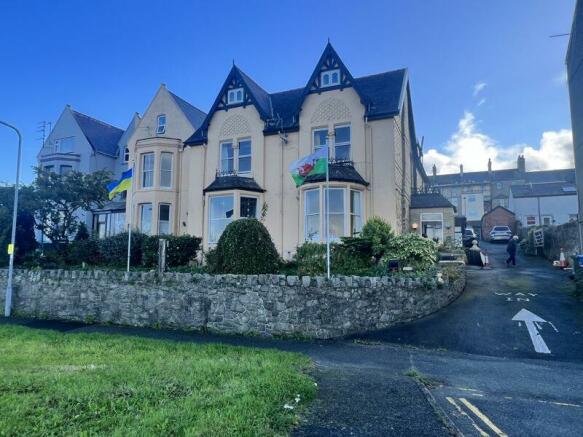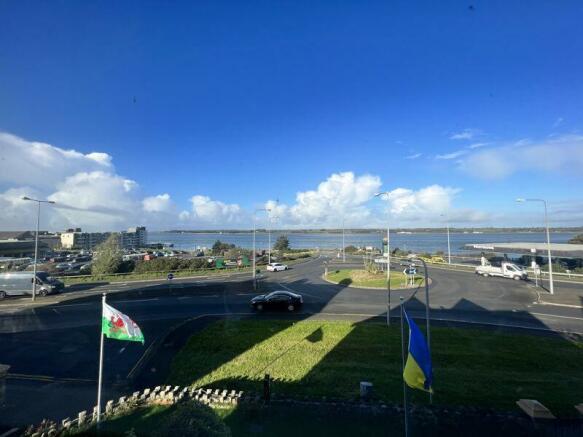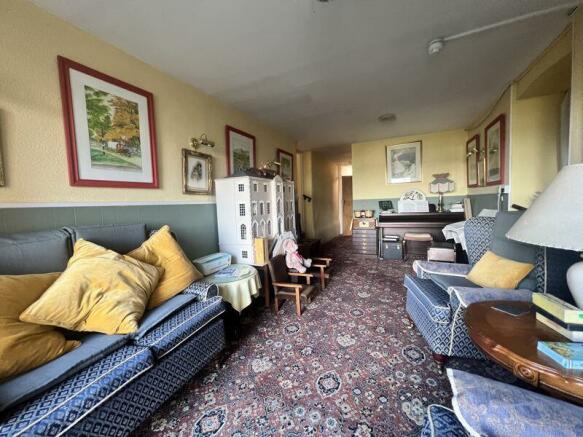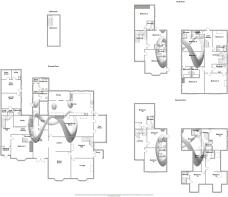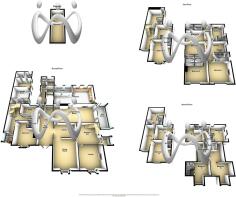Caernarfon, Gwynedd

- PROPERTY TYPE
Semi-Detached
- BEDROOMS
16
- BATHROOMS
17
- SIZE
Ask agent
- TENUREDescribes how you own a property. There are different types of tenure - freehold, leasehold, and commonhold.Read more about tenure in our glossary page.
Freehold
Key features
- Sixteen Bedroom Semi-Detached Residence
- Beautiful Sea Views Toward The Isle of Anglesey
- Multi-Generational Home
- Former Bed & Breakfast
- Ample Off Road Parking & Garages
- EPC: C / Council Tax Band: G
Description
Basement
Ground Floor
Porch
Single glazed window to front and side, uPVC double glazed double door to:
Entrance Hall
UPVC double glazed window to side, fireplace, radiator, stairs, door to:
Lounge
15' 0'' x 13' 6'' (4.57m x 4.11m) Maximum Dimensions
Single glazed bay sash window to front, fireplace, radiator.
Dining Room
18' 2'' x 15' 0'' (5.53m x 4.57m) Maximum Dimensions
Single glazed bay window to front, two radiators, open plan
Library
15' 0'' x 9' 5'' (4.57m x 2.87m) Maximum Dimensions
Radiator, open plan to Play Room, door to:
Lounge/Dining Room
30' 11'' x 14' 1'' (9.42m x 4.29m) Maximum Dimensions
Electric fireplace, three radiators, door to:
Sun Room
Single glazed window to front, side and rear. Radiator, door to:
Kitchen
28' 2'' x 16' 5'' (8.58m x 5.00m) Maximum Dimensions
Fitted with a range of base and eye level units with worktop space over, stainless steel sink unit, plumbing for dishwasher, space for fridge/freezer and cooker. Obscure single glazed window to side, three single glazed windows to rear, uPVC double glazed obscure door and open plan to:
Pantry
14' 5'' x 6' 1'' (4.39m x 1.85m)
Two obscure single glazed windows to rear and one to side.
Play Room
28' 2'' x 10' 2'' (8.58m x 3.10m) Maximum Dimensions
uPVC double glazed double door, radiator, door to:
Study
9' 5'' x 6' 5'' (2.87m x 1.95m)
Single glazed window to rear.
Inner Hallway
Two single glazed windows to side, two obscure single glazed windows to side, door to:
Store Room
Cloakroom
Fitted with a four-piece suite comprising, two pedestal wash hand basin and two WC. Obscure single glazed window to side and rear.
Cloakroom
Fitted with a two-piece suite comprising, pedestal wash hand basin and WC. Obscure single glazed window.
Inner Hallway
Open plan to Entrance Hall, door to:
Study
UPVC double glazed window to rear, obscure double glazed window looking into hallway, radiator.
Entrance Hall
Two radiators, two stairs (one to basement and one to first floor, door to:
Entrance Vestibule
Obscure single glazed windows to front and side. Door to outside.
Bedroom 1
14' 11'' x 13' 9'' (4.54m x 4.19m) Maximum Dimensions
Single glazed bay window to front, radiator, door to:
En-suite
Fitted with three piece suite comprising tiled shower cubicle with fitted electric shower, vanity wash hand basin, and WC.
Inner Hallway
Door to:
Store Room
Cloakroom
Fitted with two piece suite comprising, pedestal wash hand basin and WC. UPVC obscure double glazed window to side.
Laundry Room
13' 0'' x 10' 2'' (3.96m x 3.10m)
UPVC double glazed window to side, door to:
Store Room
Single glazed window to side, double glazed obscure door, door to:
Utility
6' 4'' x 5' 11'' (1.93m x 1.80m)
Plumbing for washing machine, space for tumble dryer, window to rear.
Store Room
First Floor Landing
Single glazed window to front, radiator, stairs, door to:
Bedroom 2
16' 11'' x 13' 0'' (5.15m x 3.96m) Maximum Dimensions
UPVC double glazed window to side, radiator, door to:
En-Suite
Fitted with three-piece suite comprising panelled bath with fitted shower over, vanity wash hand basin with cupboard under and WC.
Bedroom 3
13' 5'' x 9' 3'' (4.09m x 2.82m) Maximum Dimensions
UPVC double glazed window to rear, radiator, uPVC double glazed door, door to:
En-suite
Fitted with three piece suite comprising tiled shower cubicle with fitted electric shower, pedestal wash hand basin, and WC.
Bedroom 4
14' 11'' x 14' 8'' (4.54m x 4.47m) Maximum Dimensions
Single glazed bay window to front, fireplace, two radiators, door to:
En-suite
Fitted with three piece comprising tiled shower cubicle with fitted shower, vanity wash hand basin and WC.
Landing
Accessed via a separate staircase. Obscure single glazed window to side, radiator, open plan, door to:
Bedroom 5
15' 5'' x 13' 9'' (4.70m x 4.19m) Maximum Dimensions
Single glazed window to front, fireplace, radiator, door to:
En-suite
Fitted with a three piece suite comprising shower cubicle with fitted shower, vanity wash hand basin and WC. Obscure single glazed window to side, heated towel rail, door to:
Bedroom 6
18' 6'' x 15' 1'' (5.63m x 4.59m) Maximum Dimensions
UPVC double glazed window to front, radiator, door to:
En-suite
Fitted with a three-piece suite comprising panelled bath, pedestal wash hand basin and WC, radiator.
Bedroom 7
15' 2'' x 9' 7'' (4.62m x 2.92m)
UPVC double glazed window to side, radiator, door to:
Bathroom
Fitted with three piece suite comprising panelled bath, pedestal wash hand basin and WC, uPVC double glazed window to side, radiator.
Inner Hallway
Stairs, uPVC double glazed door, door to:
Shower Room
Fitted with three piece suite comprising shower cubicle, pedestal wash hand basin and WC.
Bedroom 9
14' 8'' x 9' 11'' (4.47m x 3.02m) Maximum Dimensions
UPVC double glazed window to side, fireplace, radiator, door to:
En-suite
Fitted with three piece comprising shower cubicle with fitted electric shower, vanity wash hand basin and WC.
Bedroom 8
15' 0'' x 9' 5'' (4.57m x 2.87m)
UPVC double glazed window to side, radiator, door to:
En-suite
Fitted with a two-piece suite comprising tiled shower cubicle with fitted electric shower and WC. uPVC obscure double glazed window to rear.
Second Floor Landing
Single glazed window to front, radiator, door to:
Bedroom 12
15' 3'' x 15' 2'' (4.64m x 4.62m) Maximum Dimensions
UPVC double glazed window to front, radiator, door to:
En-suite
Fitted with three piece suite comprising tiled shower cubicle with fitted electric shower, pedestal wash hand basin and WC. Radiator.
Bedroom 11
13' 11'' x 13' 7'' (4.24m x 4.14m) Maximum Dimensions
UPVC double glazed window to rear, radiator, door to:
En-suite
Fitted with piece suite comprising tiled shower cubicle with fitted electric shower, pedestal wash hand basin and WC. Radiator.
Bedroom 10
17' 9'' x 13' 3'' (5.41m x 4.04m) Maximum Dimensions
UPVC double glazed window to side, radiator, door to storage cupboard.
En-suite
Fitted with a three-piece suit, comprising panelled bath, pedestal wash hand basin and WC. Heated towel rail.
Landing
Accessed via a separate staircase. Door to:
Bedroom 14
14' 2'' x 13' 1'' (4.31m x 3.98m) Maximum Dimensions
Two uPVC double glazed windows to side, uPVC double glazed window to rear, radiator, door to:
En-suite
Fitted with three-piece suite comprising panelled bath, pedestal wash hand basin and WC.
Bedroom 13
13' 5'' x 12' 9'' (4.09m x 3.88m) Maximum Dimensions
Two uPVC double glazed windows to side, radiator, door to:
En-suite
Fitted with three piece suite comprising tiled shower cubicle with fitted electric shower, pedestal wash hand basin and WC. uPVC obscure double glazed window to rear.
Inner Hallway
Door to:
Store Room
Bedroom 15
14' 10'' x 10' 4'' (4.52m x 3.15m) Maximum Dimensions
UPVC double glazed window to front, radiator, door to:
En-suite
Fitted with three piece suite comprising tiled shower cubicle with fitted electric shower, pedestal wash hand basin and WC.
Bedroom 16
28' 0'' x 15' 4'' (8.53m x 4.67m) Maximum Dimensions
uPVC double glazed window to front, two double glazed velux, two radiators and door to:
Bathroom
Fitted with three suite comprising panelled bath, pedestal wash hand basin and WC.
Outside
The property offers two sperate front entrances, which are reached via the front garden area that provides two sitting areas whilst looking out towards the Menai Straits. To the rear is a good size parking area, and access to two separate garages. Also at the rear are two garden/sitting areas which provides the perfect space to relax.
Tenure
We have been advised by the seller that the property is being offered on a Freehold basis.
Brochures
Full DetailsCouncil TaxA payment made to your local authority in order to pay for local services like schools, libraries, and refuse collection. The amount you pay depends on the value of the property.Read more about council tax in our glossary page.
Band: G
Caernarfon, Gwynedd
NEAREST STATIONS
Distances are straight line measurements from the centre of the postcode- Llanfairpwll Station5.8 miles
About the agent
Discover a friendly, award-winning estate agency that's passionate about connecting property & people.
Welcome to Williams & Goodwin, your friendly, award-winning estate agency!
We're not just any estate agency; we're your personal property matchmakers, obsessed with bringing people and properties together.
Our secret ingredient?
It's our "moving together" ethos. This simple yet powerful concept is the driving force behind our unique brand logo. It symbolises the conti
Industry affiliations




Notes
Staying secure when looking for property
Ensure you're up to date with our latest advice on how to avoid fraud or scams when looking for property online.
Visit our security centre to find out moreDisclaimer - Property reference 11543264. The information displayed about this property comprises a property advertisement. Rightmove.co.uk makes no warranty as to the accuracy or completeness of the advertisement or any linked or associated information, and Rightmove has no control over the content. This property advertisement does not constitute property particulars. The information is provided and maintained by Williams & Goodwin The Property People, Bangor. Please contact the selling agent or developer directly to obtain any information which may be available under the terms of The Energy Performance of Buildings (Certificates and Inspections) (England and Wales) Regulations 2007 or the Home Report if in relation to a residential property in Scotland.
*This is the average speed from the provider with the fastest broadband package available at this postcode. The average speed displayed is based on the download speeds of at least 50% of customers at peak time (8pm to 10pm). Fibre/cable services at the postcode are subject to availability and may differ between properties within a postcode. Speeds can be affected by a range of technical and environmental factors. The speed at the property may be lower than that listed above. You can check the estimated speed and confirm availability to a property prior to purchasing on the broadband provider's website. Providers may increase charges. The information is provided and maintained by Decision Technologies Limited.
**This is indicative only and based on a 2-person household with multiple devices and simultaneous usage. Broadband performance is affected by multiple factors including number of occupants and devices, simultaneous usage, router range etc. For more information speak to your broadband provider.
Map data ©OpenStreetMap contributors.
