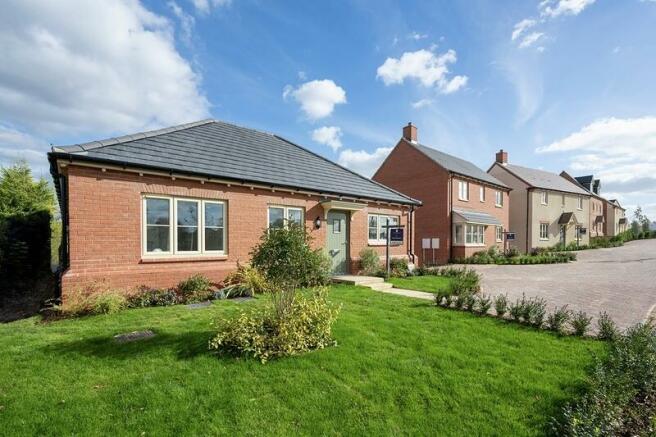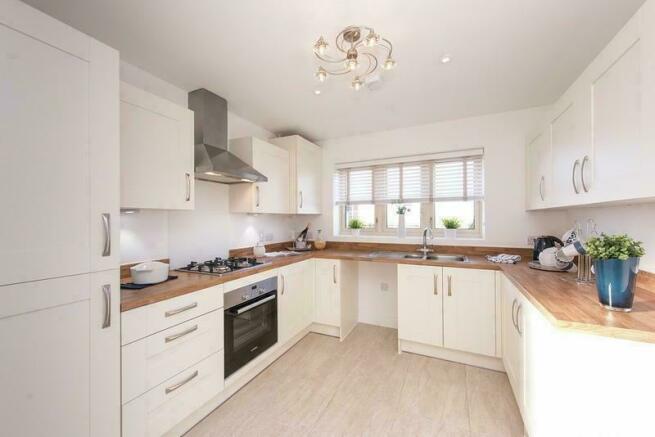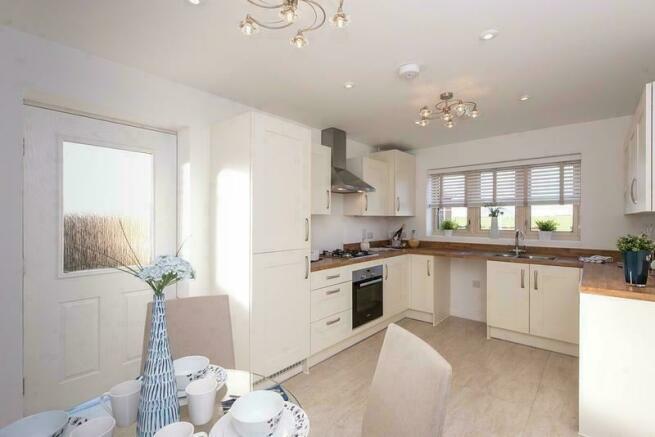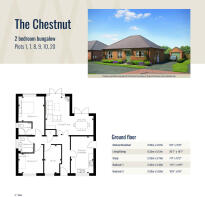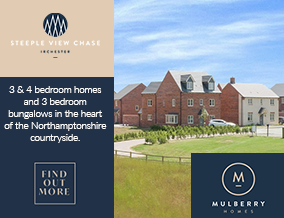
Steeple View Chase, Farndish Road, Irchester, NN29 7BL

- PROPERTY TYPE
Detached Bungalow
- BEDROOMS
3
- SIZE
Ask developer
- TENUREDescribes how you own a property. There are different types of tenure - freehold, leasehold, and commonhold.Read more about tenure in our glossary page.
Ask developer
Key features
- Ask about how Mulberry's Part Exchange and Assisted Move schemes could help you secure your dream home at Steeple View Chase
- Stunning 2 bedroom bungalow offers sizable living facilities with the added bonus of a study or third bedroom, en suite facilities to the master bedroom and a separate kitchen
- Offering a spectacular open/plan living arrangement.
- There is a choice of floor tiles by Porcelanosa to the kitchen, dining area and utility room.
- The large kitchen is stylish yet classic and features the Woodbury, Harvard and Urban range from Symphony (with the Cranbrook or Princeton range available as an upgrade*).
- You can enjoy personalising your home with a range of optional extras and upgrades. Please ask your Sales Advisor for further details
- All Mulberry homes come with a NHBC 10 year industry recognised warranty
Description
The Chestnut is the perfect home for both first time buyers and downsizers, with an emphasis on comfy, modern family living. This stunning 2 bedroom bungalow offers sizable living facilities with the added bonus of a study or third bedroom, en suite facilities to the master bedroom, a separate kitchen with breakfast area and finally a spacious living / dining room.
Offering a spectacular open plan living/dining area with direct access to patio area through French doors, separate kitchen/breakfast area and study; it has been thoughtfully designed for flexible family living.
The open plan kitchen/breakfast area also provides access to your driveway and garage through a perosnel door.
The large kitchen is stylish yet classic and features the Woodbury, Harvard and Urban range from Symphony (with the Cranbrook or Princeton range available as an upgrade*). The Chestnut has laminate worktops, glass splashbacks, Blanco sink & taps and a removable unit to make space for an optional washing machine along with a single oven, a four burner gas hob, extractor hood and integrated fridge/freezer.
There is a choice of floor tiles by Porcelanosa to the kitchen, dining area and utility room allowing the room to flow seamlessly and gives you the perfect opportunity to create your own signature style*.
The bathroom and ensuite to the master bedroom are all finished in a simplistic contemporary style, complimented with Roca sanitaryware and soft close lavatory seats.
The bathroom features a shower over the bath with a fixed glass shower screen, a riser rail and full height tiling around the bath is provided from the Porcelanosa range.
The luxury of heated towel rails and shaver points are included in bathrooms & en suites and feature Amtico flooring.
For your comfort as well as being energy efficiently heated, The Chestnut is well connected with telephone points and a multi-media point to the living room (both ready for your own connection) and TV sockets to all bedrooms and kitchen/dining room.
Your new home is well lit throughout, with standard pendant lighting in the living and dining room as well as the bedrooms and hallway. White LED downlighters are installed in the kitchen / breakfast area, bathroom and en suite.
*Imagery of typical bungalow.
Energy performance certificate - ask developer
Council TaxA payment made to your local authority in order to pay for local services like schools, libraries, and refuse collection. The amount you pay depends on the value of the property.Read more about council tax in our glossary page.
Ask developer
- Exclusive development of 75 homes in rural Irchester
- Collection of 3, 4 Bedroom homes and 2 bedroom Bungalows
- Show Home open Thursday to Monday 10am 5pm (Sunday 4pm)
- REGISTER YOUR INTEREST TODAY
Steeple View Chase, Farndish Road, Irchester, NN29 7BL
NEAREST STATIONS
Distances are straight line measurements from the centre of the postcode- Wellingborough Station2.3 miles
About the development
Steeple View Chase
Steeple View Chase, Farndish Road, Irchester, NN29 7BL

About Mulberry Homes
Established in 2004, Mulberry Property Developments is a privately-owned company that builds both residential and commercial property across the wider Midlands.
Based in Warwickshire, Mulberry’ s journey began in the commercial sector and we soon expanded our expertise to delivering luxury properties in sought-after locations in 2011.
At the heart of our brand is a team of highly-trained and well-respected directors who bring more than 150 years’ of industry experience with them ranging from small, privately owned developers to large property developer PLCS. This speaks volumes for the quality craftsmanship you can expect to see in any of Mulberry’s work.
Notes
Staying secure when looking for property
Ensure you're up to date with our latest advice on how to avoid fraud or scams when looking for property online.
Visit our security centre to find out moreDisclaimer - Property reference 8moveplus. The information displayed about this property comprises a property advertisement. Rightmove.co.uk makes no warranty as to the accuracy or completeness of the advertisement or any linked or associated information, and Rightmove has no control over the content. This property advertisement does not constitute property particulars. The information is provided and maintained by Mulberry Homes. Please contact the selling agent or developer directly to obtain any information which may be available under the terms of The Energy Performance of Buildings (Certificates and Inspections) (England and Wales) Regulations 2007 or the Home Report if in relation to a residential property in Scotland.
*This is the average speed from the provider with the fastest broadband package available at this postcode. The average speed displayed is based on the download speeds of at least 50% of customers at peak time (8pm to 10pm). Fibre/cable services at the postcode are subject to availability and may differ between properties within a postcode. Speeds can be affected by a range of technical and environmental factors. The speed at the property may be lower than that listed above. You can check the estimated speed and confirm availability to a property prior to purchasing on the broadband provider's website. Providers may increase charges. The information is provided and maintained by Decision Technologies Limited.
**This is indicative only and based on a 2-person household with multiple devices and simultaneous usage. Broadband performance is affected by multiple factors including number of occupants and devices, simultaneous usage, router range etc. For more information speak to your broadband provider.
Map data ©OpenStreetMap contributors.
