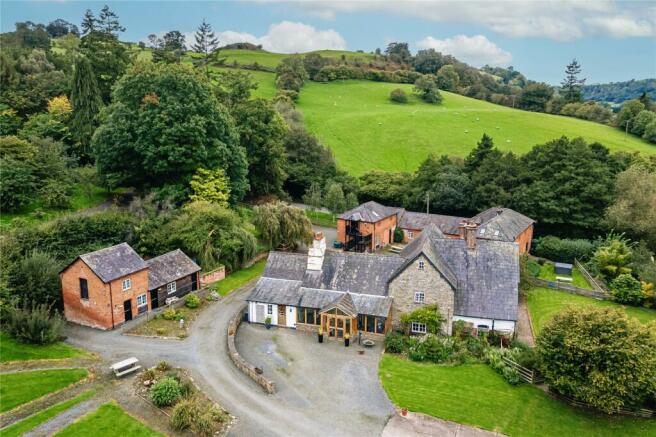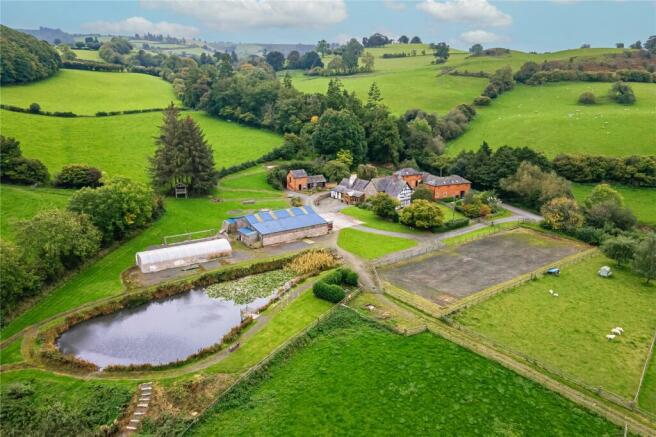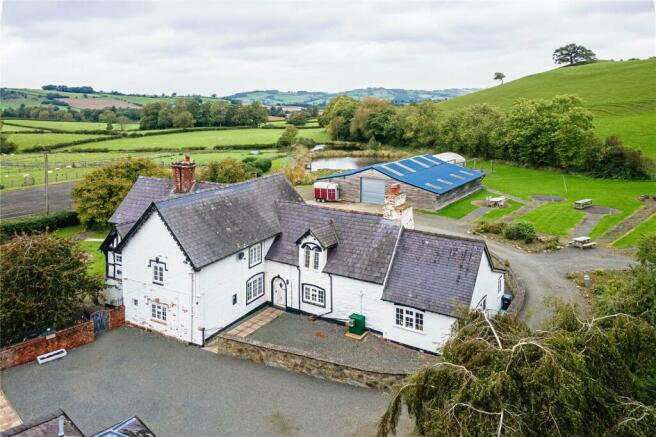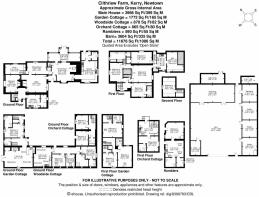
Kerry, Newtown, Powys, SY16

- PROPERTY TYPE
Equestrian Facility
- BEDROOMS
5
- BATHROOMS
2
- SIZE
Ask agent
- TENUREDescribes how you own a property. There are different types of tenure - freehold, leasehold, and commonhold.Read more about tenure in our glossary page.
Freehold
Key features
- Rare opportunity to purchase a wonderful family home with four holiday lets providing income and currently let out through Sykes Cottages.
- Two fishing ponds stocked with coarse fish.
- Equestrian facilities with American barn stabling, manege and fenced paddocks.
- Wonderful views over rolling Welsh countryside with access to bridleways and footpaths.
- Approximately a 5 minute drive to Newtown which has a number of independent and high street shops, pubs and restaurants.
Description
Description
Morning Room/Main Entrance Double entrance doors to front, tiled flooring, underfloor heating.
Dining Room; Window to rear, tiled flooring, exposed ceiling timbers, feature inglenook fireplace housing wood burner, access to store, concealed staircase rising to first floor.
Kitchen; Windows to rear and side, flagstone flooring, underfloor heating, exposed a-frame timbers, range of oak base fitted units with granite work surfaces over, space for Aga, space and plumbing for dishwasher, space for fridge/freezer, integrated oven and microwave, integrated Siemens four-ring hob, integrated double sink with mixer tap.
Side Porch; Window to front aspect, flagstone flooring.
WC; Opaque window to side aspect, WC, wall mounted basin with tiled splash backs, extractor, underfloor heating.
Sitting Room; Window to front aspect, exposed ceiling timbers, door to cellar, access to small under stairs store.
Cellar; Window to front aspect, flagstone flooring, range of shelving.
Rear Entrance Hall; Entrance door to rear, tiled flooring, exposed ceiling timbers.
Living Room; Wndow to side, exposed ceiling and wall timbers, shelving, feature former inglenook fireplace.
Rear Porch; Door to rear leading to gardens, vinyl flooring, staircase rising to first floor, small under stairs store Utility /Laundry Room Two windows to rear, exposed ceiling and wall timbers, space and plumbing for washing machine/tumble drier under a work surface with integrated sink/drainer with tiled
splash backs, base fitted unit, space for fridge/freezer, access to a pantry with shelving, window to side and tiled flooring.
Reception Room; Window to side, former fireplace.
Rear Landing; Window to rear, exposed wall timbers.
Bedroom One; Window to rear, solid wood flooring, exposed ceiling and wall timbers, access to storage.
En-Suite Shower Room; Tiled flooring, part tiled walls, extractor, WC, basin set in vanity unit with storage under, mixer shower set in part tiled enclosure, wall mounted heated towel rail.
Rear Hallway; Solid wood flooring, staircase rising to second floor.
Bedroom Two; Window to side, recessed spotlighting, solid wood flooring.
Landing; Window to front.
Bedroom Three; Window to front, solid wood flooring, access to storage.
Front Hallway; Steps down to bathroom, solid wood flooring.
Bathroom; Window to side, solid wood flooring, part tiled walls, WC, basin set in vanity unit with mixer tap, panelled bath, electric shower set in separate enclosure, access to store, extractor.
Bedroom Four; Window to side, solid wood flooring, ceiling and wall timbers.
Kitchenette; Window to rear, exposed timbers, range of overhead and base fitted units with work surfaces over, tiled splashbacks, integrated sink/drainer with mixer tap, space and plumbing for washing machine, integrated oven and four-ring hob with extractor hood over, integrated microwave.
Bedroom/Attic Room; Window to rear, useful storage space, solid wood flooring.
Second Floor; Bedroom Five/Attic Room Window to side aspect, solid wood flooring.
Garden Cottage
G.C. Ground Floor
G.C. Entrance Hall
Entrance door to side, tiled flooring, ceiling timbers, stairs rising to first floor.
G.C. WC Opaque window to side, vinyl flooring, WC, corner basin with tiled splashbacks.
G.C. Living Area/Kitchen; Windows to front and rear, part laminate/part tiled flooring, French doors to side leading to gardens, access to store, feature fireplace with brick surround housing wood burner and set on slate hearth, range of storage and shelving, space for fridge/freezer, tiled work surface with storage under, kitchen sink, tiled splash backs, space for freestanding cooker, central heating boiler and door to annexe entrance hall.
G.C. Bedroom Four; Windows to two elevations, laminate flooring.
G.C. Wet Room; Opaque window to side, exposed timbers, WC, wall mounted basin with tiled splash backs, mixer
shower with tiled surround, extractor.
G.C. First Floor
G.C. Landing With skylight.
G.C. Bedroom Three; Skylight, window to rear, access to en-suite shower room,
G.C. Bedroom One; Skylight, window to front, access to en-suite shower room,
Separate Annexe (but may be incorporated into living space)
G.C.A. Entrance Hall
Separate access with stairs rising to first floor, laminate flooring, access to store.
G.C.A. Landing; Skylight, ceiling timbers.
G.C.A. Bedroom Two; Window to side, skylight, exposed timbers.
G.C.A. Bathroom; Skylight, ceiling timbers, WC, basin set into vanity unit with storage under, tiled splash backs, bath with
part tiled surround and mixer shower over.
Orchard Cottage
O.C. Ground Floor
O.C. Bedroom Two
Stable entrance door to side, laminate flooring.
O.C. Hallway; Window to side, laminate flooring, stairs rising to first floor, under stairs storage.
O.C. Bathroom; Laminate flooring, WC, pedestal basin with tiled splashbacks, extractor, panelled bath, heated towel rail.
O.C. Bedroom One; Opaque window to side, laminate flooring.
O.C. Second Floor; O.C. Kitchen/Dining Area
Skylight, laminate/vinyl flooring, range of exposed timbers, stable door to front leading to external steps, base fitted units with work surfaces over, integrated sink/drainer, tiled splashbacks, integrated oven, four-ring hob with extractor over, space for fridge/freezer, houses Worcester boiler.
O.C. Sitting Room; Window to side, exposed timbers.
O.C. Shower Room; Vinyl flooring, WC, pedestal basin with tiled splash backs, mixer shower set in tiled enclosure, extractor.
Woodside Cottage
W.C. Hallway; Stable entrance door to front leading to courtyard, window to front, vinyl flooring, exposed timbers.
W.C. Living Area/Kitchen; Window to front, range of base fitted units with work surfaces over, integrated sink/drainer, integrated oven and four-ring hob
with extractor over, space for fridge/freezer, houses Worcester boiler.
W.C. Bedroom One; Window to side, range of exposed timbers and brickwork.
W.C. En-Suite; Arrow slit window to rear, vinyl flooring, WC, pedestal basin with tiled splashbacks, mixer shower set in tiled enclosure, extractor.
W.C. Bedroom Two; Skylight, range of exposed timbers and brickwork, arrow slit window to rear.
W.C. Bedroom Three; Skylight, exposed brickwork.
W.C. Large Disabled Wet Room; Arrow slit window to rear, exposed brickwork and timbers, vinyl flooring, WC, wall mounted basin with tiled splash backs, mixer
shower with tiled surround.
Ramblers Cottage
Living Area/Kitchen – Opaque window to side, exposed timbers, vinyl flooring, range of base fitted units with work surfaces over, tiled splash backs, integrated sink/drainer, integrated oven and four-ring hob with extractor over, space and plumbing for dishwasher, space for fridge/freezer.
Bedroom One - Opaque windows to side aspect, access to storage, vinyl flooring, stable door to side. Bedroom Two – Window to side, exposed timbers, laminate
flooring.
Wet Room – Vinyl flooring, exposed timbers, WC, wall mounted basin with tiled splash backs, raindrop shower with tiled surround.
Outside
A sweeping driveway via timber railed gate runs from the council roadway to a large forecourt/parking area from where the main parts of the property can be reached. Modern building - A most useful and substantial barn with pedestrian and metal roller door to front and further pedestrian door to the rear. Externally the most impressive features are to be found inside with the vast space for storage/garaging together with 3 large stables, storeroom and workshop. With the benefit of concrete flooring, lighting, water and power points the space lends itself to numerous uses. Behind the Outbuilding is the Polytunnel. From there you can walk down to the large Manège with the land beyond being conveniently divided into a numerous paddocks.
There are also ponds stocked with fish which are ideal for fishing and free swimming. To the other side of the house lies the amenity woodland with nature walk and camp area.
Location
Cilthrew Farm is a wonderful Grade II farmhouse with 4 cottages providing income set in approximately 10.55 acres in the heart of Mid Wales countryside this multidimensional smallholding offers something for everyone.
The main residence is a beautiful Grade II listed 5 bedroom former farmhouse which blends the retained character features with all the modern conveniences required for family living.
In addition there are four further cottages, offering 11 bedrooms, which are currently let out for holiday usage providing a successful income stream for the home.
Externally this flexible property is also perfect for equestrian use with a large barn offering incorporated stabling, a manage, and several fenced paddocks.
Workshop, store, woodland and two ponds complete all on offer at this exceptional residence. Boasting magnificent views of the rolling hills and only a five minute drive from the popular market town of Newtown this home must be viewed to be appreciated.
Square Footage: 3,966 sq ft
Acreage: 10.55 Acres
Directions
what3words///eyelashes.impulse.hostels
Additional Info
Local Authority: Powys
Council Tax Band(s)
Farmhouse – Band H,
Orchard Cottage – Band C
Garden Cottage – Band E
Woodside Cottage – Band D
Ramblers Cottage – Band A
(please note all four cottages are on business rates currently).
Cilthrew Farmhouse is Grade II Listed.
Mains water, electricity, LPG Gas, oil central heating, private drainage by way of a sewage treatment plant.
Brochures
Web DetailsEnergy performance certificate - ask agent
Council TaxA payment made to your local authority in order to pay for local services like schools, libraries, and refuse collection. The amount you pay depends on the value of the property.Read more about council tax in our glossary page.
Band: H
Kerry, Newtown, Powys, SY16
NEAREST STATIONS
Distances are straight line measurements from the centre of the postcode- Newtown Station3.6 miles
About the agent
Why Savills
Founded in the UK in 1855, Savills is one of the world's leading property agents. Our experience and expertise span the globe, with over 700 offices across the Americas, Europe, Asia Pacific, Africa, and the Middle East. Our scale gives us wide-ranging specialist and local knowledge, and we take pride in providing best-in-class advice as we help individuals, businesses and institutions make better property decisions.
Outstanding property
We have been advising on
Notes
Staying secure when looking for property
Ensure you're up to date with our latest advice on how to avoid fraud or scams when looking for property online.
Visit our security centre to find out moreDisclaimer - Property reference TES220045. The information displayed about this property comprises a property advertisement. Rightmove.co.uk makes no warranty as to the accuracy or completeness of the advertisement or any linked or associated information, and Rightmove has no control over the content. This property advertisement does not constitute property particulars. The information is provided and maintained by Savills, Telford. Please contact the selling agent or developer directly to obtain any information which may be available under the terms of The Energy Performance of Buildings (Certificates and Inspections) (England and Wales) Regulations 2007 or the Home Report if in relation to a residential property in Scotland.
*This is the average speed from the provider with the fastest broadband package available at this postcode. The average speed displayed is based on the download speeds of at least 50% of customers at peak time (8pm to 10pm). Fibre/cable services at the postcode are subject to availability and may differ between properties within a postcode. Speeds can be affected by a range of technical and environmental factors. The speed at the property may be lower than that listed above. You can check the estimated speed and confirm availability to a property prior to purchasing on the broadband provider's website. Providers may increase charges. The information is provided and maintained by Decision Technologies Limited.
**This is indicative only and based on a 2-person household with multiple devices and simultaneous usage. Broadband performance is affected by multiple factors including number of occupants and devices, simultaneous usage, router range etc. For more information speak to your broadband provider.
Map data ©OpenStreetMap contributors.





