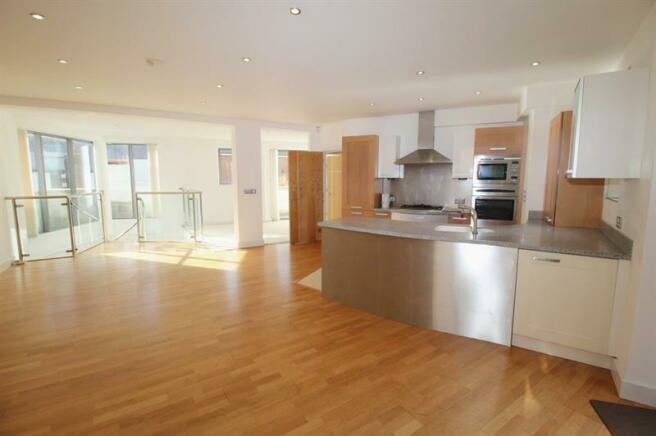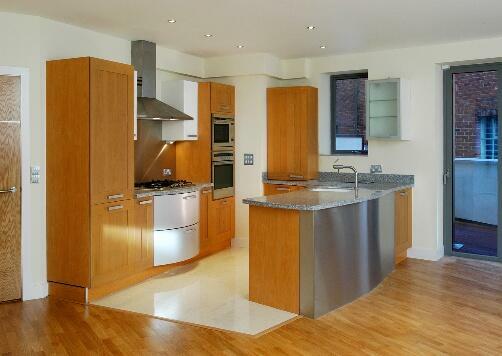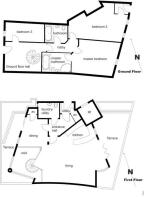
7 Strand Street, Poole, BH15

- PROPERTY TYPE
Apartment
- BEDROOMS
3
- BATHROOMS
2
- SIZE
Ask agent
Key features
- Three bedroom duplex apartment with lift to all floors
- Two good sized south facing terraces with harbour glimpses
- Main entrance on first floor with two private entrances on ground floor
- Secure undercroft parking
- 33ft x 22ft dual aspect living room
- Feature spiral staircase to ground floor accommodation
- En-suite to master double bedroom
Description
Communal entrance: Passenger lift to all floors including the under croft garage.
Well-appointed communal landing: Auto lighting, access door leads through to:
Entrance lobby / cloakroom: Video entry system which links via an audio/TV and computer networking system to television and home phones, radiator, set ceiling with inset spotlights. Burglar alarm panel.
Audio Visual cupboard: Houses fuse box. Siemens Smart Home System Hub pre-wired for mood lighting, electric curtains and ceiling mounted audio throughout.
Open plan living/dining room: 30' x 22'5 (Irregular shaped room) Feature wood flooring, double glazed floor to ceiling sliding aluminium doors with matching fixed double glazed side screen giving access to wood decked terrace with glimpses of Poole Harbour, two radiators, ample network points, at the end of the living area there is a glazed screen gallery with feature spiral staircase leading down to ground floor with larger corner windows above.
Decked terrace (Southeast): Access via triple fold back doors. Laid to decking with outside double power point and feature wall lighting. Harbour glimpses.
Dining area: Carpeted throughout, has further double-glazed sliding patios onto wood deck terrace with built in planters with Harbour glimpses, additional double-glazed window and smooth set ceiling with spotlights, vertical radiator, twin network point, door to recessed airing cupboard with cylinder and shelving.
Decked terrace (Southwest): Access via sliding patio doors. Laid to decking with built in planters and feature wall lighting. Harbour glimpses.
Kitchen area: Comprises excellent range of quality 'Corian' units with 'Corian' work surfaces and integrated appliances including Neff stainless steel five ring hob with stainless steel splash back and matching chimney hood extractor, matching electric oven with microwave and grill over, integrated dishwasher and larder fridge/freezer, 1 1/2 bowl sink with mixer taps, concealed combination gas boiler.
First floor Laundry/WC; 7'x6' Vanity unit with wash hand basin and cupboard under, WC, quality tiled walls and floor, set ceiling with spotlights and extractor, space and plumbing for washing machine and tumble dryer, ladder style radiator, obscure double-glazed window, wall light point.
Feature Spiral Staircase leads from living room down to: Ground floor reception hall: 14'1 x 10'8 Wood flooring, radiator, ceiling spotlights, door to outside provides direct access to the quay.
Bedroom 3: 13'9 x 6'9 Set ceiling with spotlights, radiator, small obscure double-glazed window, network points.
Inner hall: Wood floor, radiator, set ceiling with spotlights.
Bedroom 1: 14'11 x 12'10 Set ceiling with spotlights, small obscure double glazed window, radiator, network points, door to en-suite.
En suite bathroom to Bed 1: 10'3 x 6'4 Beautifully appointed bathroom comprising double ended bath with mixer taps, enclosed tiled corner shower with shower, vanity unit with wash hand basin and cupboard under, WC, set ceiling with spotlights, tiled walls and floor, extractor fan, wall light point, ladder style towel rail.
Bedroom 2: 20'7 x 13'5 Set ceiling with spotlights, radiator, network points, two small obscure double glazed windows, door leads to lobby area.
Guest bathroom: 9'2 x 6'8 Double ended bath with mixer taps and shower attachment, vanity unit with wash hand basin and cupboard under, WC, tiled floor and walls, set ceiling with spotlights, ladder style radiator, extractor fan, wall light point.
Parking: Secure under croft carpark, which is accessed via electric door, there is allocated parking for one vehicle, passenger lift to all floors.
The location of this property is one of its main features, nestled just one road back from the Quay, with the historic High Street with its array of restaurants and bars. The Poole area offers easy access to the renowned award winning Blue Flag beaches which stretch from Bournemouth through to Sandbanks. Poole town centre is a short walk away with a diverse range of high street shops, restaurants and bars. The vast Poole Harbour, including Poole Quay, also close and is a magnet for sailing enthusiasts as well as being an important centre of heritage. The Bournemouth Wessex Way is very close and gives direct access to the M27 motorway with London just 1 hour 30 minutes commute. There are also main train routes from Poole, Parkstone or Branksome stations to Weymouth and London Waterloo.
Band E - £2503.40
Maintenance £1795.14 and Ground Rent £160.14
Brochures
Brochure 1Tenure: Leasehold You buy the right to live in a property for a fixed number of years, but the freeholder owns the land the property's built on.Read more about tenure type in our glossary page.
For details of the leasehold, including the length of lease, annual service charge and ground rent, please contact the agent
Council TaxA payment made to your local authority in order to pay for local services like schools, libraries, and refuse collection. The amount you pay depends on the value of the property.Read more about council tax in our glossary page.
Band: E
7 Strand Street, Poole, BH15
NEAREST STATIONS
Distances are straight line measurements from the centre of the postcode- Poole Station0.5 miles
- Hamworthy Station1.7 miles
- Parkstone Station1.8 miles
About the agent
ABOUT US
Crucial to the success of my clients' transactions is my flexibility and ability to offer choice - a bespoke service alongside a transparent fee structure, tailored to the individual needs of my clients. This, coupled with my deep understanding of the local market, enables me to provide a very different and ultimately more rewarding experience.
"Pippa's local market knowledge is exceptional"
Notes
Staying secure when looking for property
Ensure you're up to date with our latest advice on how to avoid fraud or scams when looking for property online.
Visit our security centre to find out moreDisclaimer - Property reference 26662560. The information displayed about this property comprises a property advertisement. Rightmove.co.uk makes no warranty as to the accuracy or completeness of the advertisement or any linked or associated information, and Rightmove has no control over the content. This property advertisement does not constitute property particulars. The information is provided and maintained by Philippa Sole, Poole. Please contact the selling agent or developer directly to obtain any information which may be available under the terms of The Energy Performance of Buildings (Certificates and Inspections) (England and Wales) Regulations 2007 or the Home Report if in relation to a residential property in Scotland.
*This is the average speed from the provider with the fastest broadband package available at this postcode. The average speed displayed is based on the download speeds of at least 50% of customers at peak time (8pm to 10pm). Fibre/cable services at the postcode are subject to availability and may differ between properties within a postcode. Speeds can be affected by a range of technical and environmental factors. The speed at the property may be lower than that listed above. You can check the estimated speed and confirm availability to a property prior to purchasing on the broadband provider's website. Providers may increase charges. The information is provided and maintained by Decision Technologies Limited. **This is indicative only and based on a 2-person household with multiple devices and simultaneous usage. Broadband performance is affected by multiple factors including number of occupants and devices, simultaneous usage, router range etc. For more information speak to your broadband provider.
Map data ©OpenStreetMap contributors.





