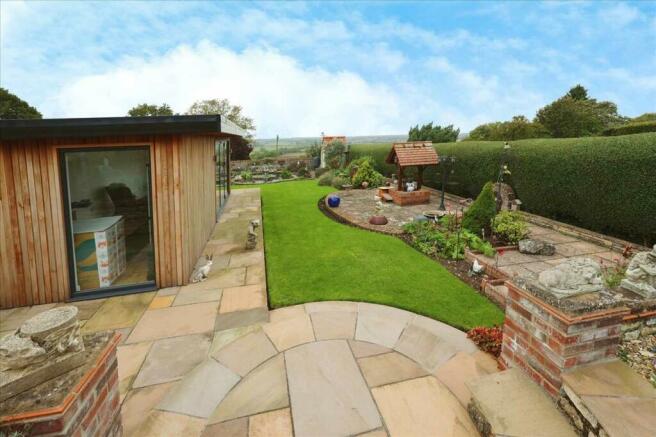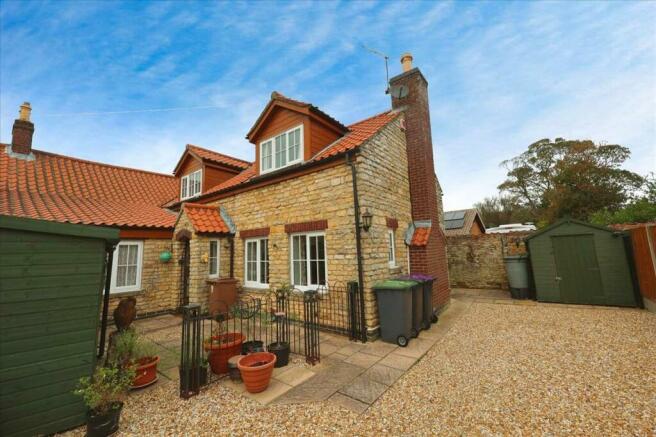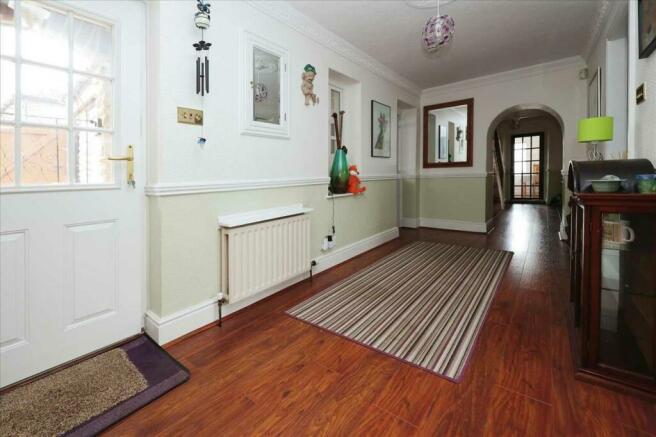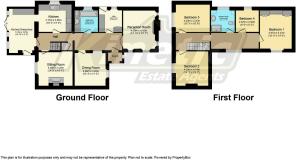
Cliff Cottage, Timms Lane, Waddington
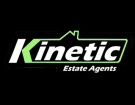
- PROPERTY TYPE
Detached
- BEDROOMS
4
- BATHROOMS
2
- SIZE
Ask agent
- TENUREDescribes how you own a property. There are different types of tenure - freehold, leasehold, and commonhold.Read more about tenure in our glossary page.
Freehold
Key features
- No Onward Chain
- Stunning extended character cottage with enchanting garden views of Witham Valley
- Spacious layout including four bedrooms and family bathroom
- Character-rich interior seamlessly blending modern amenities with period features
- Privacy and security ensured by stone walls, fencing, and gateways
- Gravel driveway offers ample off-road parking
- Versatile outbuilding with full power supply for a home office or hobby room
- Beautifully landscaped garden featuring a patio, lawn, fish pond, and mature flowering borders
- Close to Local Amenities
- Popular Village Location
Description
** NO ONWARD CHAIN **
Kinetic Estate Agents are delighted to present for sale this beautifully presented and spacious character cottage on Timms Lane, WITH NO ONWARD CHAIN, in the ever popular village of Waddington.
Introducing Cliff Cottage, an extraordinary and captivating residence with a rich history dating back to the early 1800s. This remarkable property boasts an enchanting walled garden that instantly captivates passers by, and offers sweeping views of the Witham Valley. Inside, the property seamlessly blends modern amenities with the enduring charm of its original period features. Waddington Village is a picturesque, historic haven in the heart of Lincolnshire with Rich heritage, a close-knit community, and easy access to amenities make it the perfect place to call home.
Internally, Cliff Cottage briefly comprises of Entrance Hallway, Porch, Living Room, Dining Room, Sitting Room, Kitchen/Diner, Utility Room, Downstairs Bathroom, First Floor Landing, Four Bedrooms, and a further three piece family shower room. Externally, the property sits on a fantastic sized plot, and is completely private and enclosed with stone walls, fencing and gateways providing privacy from Timms Lane. The gates open providing access to a gravelled driveway providing off road parking for several vehicles, with space for sheds, bin storage and access to the front door of the accommodation. The rear garden of the property has been beautifully landscaped and really captures the essence of the property. Spanning across various levels, this garden offers a delightful blend of outdoor spaces. It comprises a patio seating area near the back of the property, a generously sized lawn, a sizeable fish pond, and a purpose-built studio with versatile potential for home office use or an external hobby area, complete with full power supply. The landscape is adorned with mature flowering borders, neatly hedged sections, ornamental stone features, and picturesque views that extend over the serene Witham Valley.
Waddington is a village located just south of Lincoln city centre, there are a range of different amenities including a supermarket, hairdressers, Dr's surgery and more. There is also a regular bus service that goes to Lincoln city centre and nearby shops. Easy access road links to Newark, Nottingham, and other surrounding towns and cities. A viewing is highly recommended to appreciate the size of the property and it's plot, and also the stunning views available.
Call us today on to arrange your viewing.
Entrance Porch
With door to the front aspect, and door into the entrance hallway.
Entrance Hallway
With skirting, wooden flooring, wall mounted panel radiator, and access to all ground floor accommodation.
Reception Room 4.53m (14' 10") x 4.15m (13' 7")
This spacious reception room comes with laminate flooring, skirting, coving, wall mounted panel radiator, feature fireplace with gas fire inset and window to the front aspect.
Dining Room 4.06m (13' 4") x 3.42m (11' 3")
With fitted carpet, skirting, coving, wall mounted panel radiator and window to the front aspect.
Sitting Room 4.46m (14' 8") x 4.29m (14' 1")
A further reception room which comes fitted with a window to the rear aspect, television and power points and feature fireplace.
Kitchen 3.13m (10' 3") x 2.85m (9' 4")
This exquisite executive kitchen, impeccably designed and adorned with a selection of both base and upper-level cabinets. It boasts expansive counter tops that seamlessly integrate a sink and drainer, a dedicated space for a range cooker paired with an elegant extractor hood, as well as additional room for various appliances. The kitchen is further enhanced with rich wood flooring and stylish tiled splashbacks. Adorned with large windows and an inviting door leading to the rear area, this kitchen offers breathtaking panoramic views of the open fields. There's also plenty of room to accommodate a dining table and chairs for your comfort.
Kitchen/Dining Area 5.13m (16' 10") x 2.81m (9' 3")
Utility Room 2.68m (8' 10") x 2.61m (8' 7")
With vinyl flooring, space and plumbing for a washing machine, central heating boiler, window to the side aspect and door to the side aspect
Downstairs Bathroom 2.68m (8' 10") x 2.61m (8' 7")
With three piece suite including bath with mixer taps and shower attachment, wash hand basin, low level flush wc, wall mounted panel radiator and window to the side aspect.
First Floor Landing
With fitted carpet, skirting, wall mounted panel radiator and window to the front aspect.
Bedroom One 4.97m (16' 4") x 4.27m (14' 0")
With wooden flooring, skirting, fitted wardrobes, wall mounted panel radiator and window to the front aspect.
Bedroom Two 4.35m (14' 3") x 4.14m (13' 7")
With fitted carpet, skirting, wall mounted panel radiator and window to the rear aspect.
Bedroom Three 4.03m (13' 3") x 3.25m (10' 8")
With fitted carpet, skirting, wall mounted panel radiator and window to the rear aspect.
Bedroom Four 2.67m (8' 9") x 2.50m (8' 2")
With fitted carpet, skirting, wall mounted panel radiator and window to the side aspect.
Shower Room 2.43m (8' 0") x 2.40m (7' 10")
With laminate flooring, three piece suite including shower cubicle with shower over, wash hand basin, low level flush wc, towel radiator and window to the side aspect.
Garden Studio Room
This purpose built outbuilding was constructed in 2019, and has power, lighting, and bi-folding doors making this the perfect multi purpose room which could be suitable as a hobby room, home office or simply a relaxing space for the whole family.
External
Externally, the property sits on a fantastic sized plot, and is completely private and enclosed with stone walls, fencing and gateways providing privacy from Timms Lane. The gates open providing access to a gravelled driveway providing off road parking for several vehicles, with space for sheds, bin storage and access to the front door of the accommodation. The rear garden of the property has been beautifully landscaped and really captures the essence of the property. Spanning across various levels, this garden offers a delightful blend of outdoor spaces. It comprises a patio seating area near the back of the property, a generously sized lawn, a sizeable fish pond, and a purpose-built studio with versatile potential for home office use or an external hobby area, complete with full power supply. The landscape is adorned with mature flowering borders, neatly hedged sections, ornamental stone features, and picturesque views that extend over the serene Witham Valley.
Additional Information
Council Tax - E
Local Authority - North Kesteven District Council
Tenure - Freehold
Disclaimer
These particulars are intended to give a fair description of the property but their accuracy cannot be guaranteed, and they do not constitute an offer of contract. Intending purchasers must rely on their own inspection of the property. None of the above appliances/services have been tested by ourselves. We recommend purchasers arrange for a qualified person to check all appliances/services before legal commitment.
Council TaxA payment made to your local authority in order to pay for local services like schools, libraries, and refuse collection. The amount you pay depends on the value of the property.Read more about council tax in our glossary page.
Band: E
Cliff Cottage, Timms Lane, Waddington
NEAREST STATIONS
Distances are straight line measurements from the centre of the postcode- Hykeham Station3.1 miles
- Lincoln Central Station4.1 miles
About the agent
We are a dynamic and modern estate agency with a local office who offer a traditional approach to selling homes, an Online only alternative, or an exclusive range for premium homes, all of which have fair selling fees.
With a wealth of experience, we all know what works to achieve the highest possible price for your property. We offer everything from professional photography, floorplans, virtual reality tours and we advertise
Notes
Staying secure when looking for property
Ensure you're up to date with our latest advice on how to avoid fraud or scams when looking for property online.
Visit our security centre to find out moreDisclaimer - Property reference KIT1001932. The information displayed about this property comprises a property advertisement. Rightmove.co.uk makes no warranty as to the accuracy or completeness of the advertisement or any linked or associated information, and Rightmove has no control over the content. This property advertisement does not constitute property particulars. The information is provided and maintained by Kinetic Estate Agents Limited, Lincoln. Please contact the selling agent or developer directly to obtain any information which may be available under the terms of The Energy Performance of Buildings (Certificates and Inspections) (England and Wales) Regulations 2007 or the Home Report if in relation to a residential property in Scotland.
*This is the average speed from the provider with the fastest broadband package available at this postcode. The average speed displayed is based on the download speeds of at least 50% of customers at peak time (8pm to 10pm). Fibre/cable services at the postcode are subject to availability and may differ between properties within a postcode. Speeds can be affected by a range of technical and environmental factors. The speed at the property may be lower than that listed above. You can check the estimated speed and confirm availability to a property prior to purchasing on the broadband provider's website. Providers may increase charges. The information is provided and maintained by Decision Technologies Limited.
**This is indicative only and based on a 2-person household with multiple devices and simultaneous usage. Broadband performance is affected by multiple factors including number of occupants and devices, simultaneous usage, router range etc. For more information speak to your broadband provider.
Map data ©OpenStreetMap contributors.
