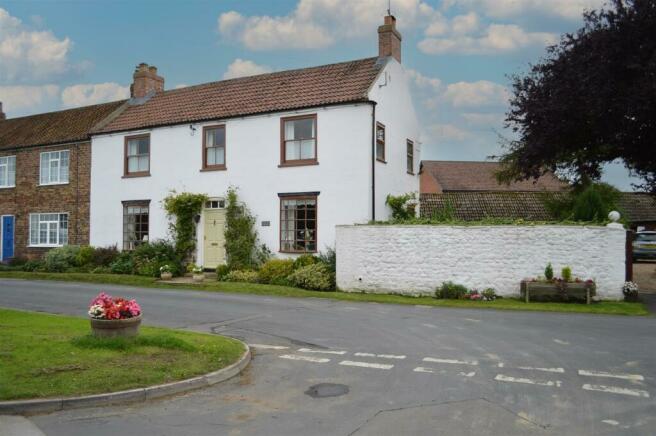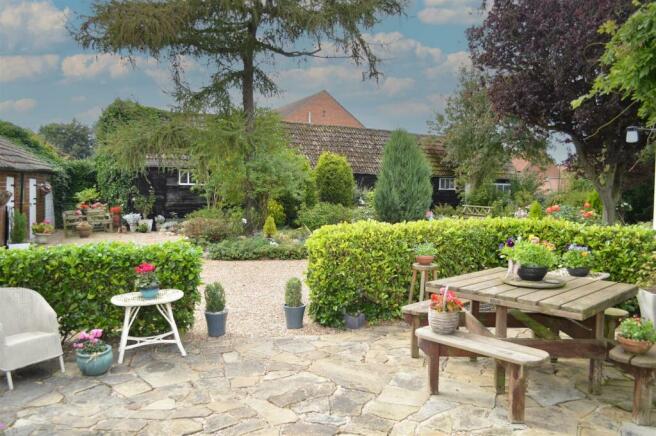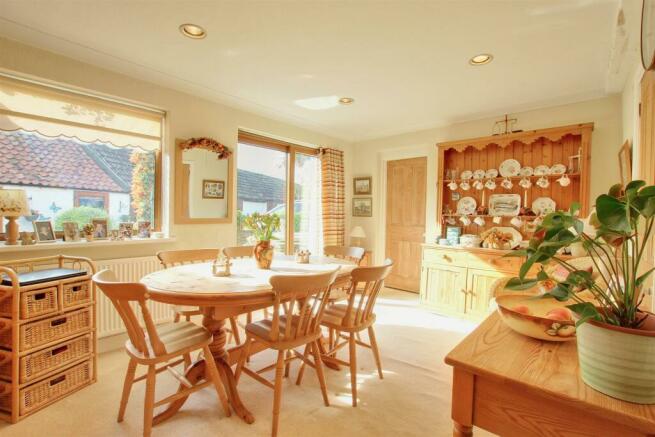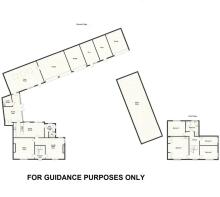
The Green, Atwick

- PROPERTY TYPE
Cottage
- BEDROOMS
4
- BATHROOMS
1
- SIZE
Ask agent
- TENUREDescribes how you own a property. There are different types of tenure - freehold, leasehold, and commonhold.Read more about tenure in our glossary page.
Freehold
Key features
- Spacious & Well Presented Cottage
- Lovely Village Location
- Two Reception Rooms
- Dining Kitchen & 24ft Party Room
- Garaging & Stores
- 70ft x 15ft Outbuilding
- Potential for Development STLPA
- Lovely Secluded Gardens
- Southerly & Westerly Rear Aspect to Rear
- Energy Rating - E
Description
MUST BE VIEWED.
Location - This property enjoys a lovely location overlooking the village green in the centre of this well-regarded village. The house stands in a good sized well-secluded plot with a range of outbuildings along with a southerly aspect at the rear.
Atwick lies approximately 2 miles north of Hornsea on the B1242 and has a parish population of 315 (2011 census). The village includes its own public house overlooking the village green and is just a short drive from a long and sandy beach. More comprehensive facilities are readily available in the nearby town of Hornsea.
Development Potential - The property includes an extensive range of outbuildings which we understand were originally built to provide stabling and ancillary accommodation for a riding school that used to train racehorses. Some of these buildings have already been converted for use as garaging and storage and there is a further 70' x 15' building which offers potential for a variety of uses or possible redevelopment to provide additional accommodation or a dwelling, subject of course to the usual Local Authority approvals.
Accommodation - Offering approximately 2,100 square feet of accommodation, the cottage is believed to have origins dating back to around 1800 and has oil fired central heating via hot water radiators, uPVC double glazed windows to the side and rear elevations with timber framed windows to the front elevation and timber Velux rooflights, and is arranged on two floors as follows:
Entrance Hall - 2.16m x 2.82m (7'1 x 9'3) - Front entrance door, attractive dog leg staircase leading off incorporating a cupboard under, ceiling cove and one central heating radiator.
Lounge - 4.04m x 4.50m (13'3 x 14'9) - With a bow window overlooking the village green, two further windows overlooking the garden, a tiled fireplace with space for a woodburner or open fire, an open archway leading through to a small music room, and one central heating radiator.
Music Room/Study Area - 2.11m x 1.68m (6'11 x 5'6) -
Sitting Room - 4.70m x 4.45m (15'5 x 14'7) - With a bow window overlooking the village green, an open fireplace incorporating a brick surround and tiled hearth, open beamed and boarded ceiling, one central heating radiator and an open square archway leading to the dining kitchen.
Dining Kitchen - 6.48m x 3.20m (21'3 x 10'6) - uPVC patio doors leading out to the courtyard garden, downlighting, ceiling cove and one central heating radiator. The kitchen area has a good range of fitted base and wall units incorporating oak fronts and worksurfaces with an inset 1 1/2 bowl sink, tiled splashbacks, a built-in oven and ceramic hob with cooker hood over, combination microwave, fridge and dishwasher.
Rear Entrance Hall - 2.24m x 2.77m overall (7'4 x 9'1 overall) - With a rear entrance door and one central heating radiator.
Cloaks/Wc - With a low level WC, vanity unit housing the wash basin and tiled splashback.
Garden Room - 3.81m x 6.10m overall (12'6 x 20' overall) - Double doors leading into the courtyard garden, stone paved flooring, open beamed effect ceiling, a built-in cupboard housing the oil fired central heating boiler and pressurised hot water cylinder, and one central heating radiator.
Utility Room - 2.06m x 1.91m (6'9 x 6'3) - Base and wall units, worksurfaces, an inset sink unit, tiled splashbacks, plumbing for an automatic washing machine and space for a tumble dryer.
Party Room - 7.49m x 4.83m (24'7 x 15'10) - With potential for a variety of uses, office, gym, ancialary living spacea,etc and has a vaulted ceiling incorporating exposed roof timbers, painted cobble walls, a doorway leading into the courtyard garden and personnel door to the double garage, along with two central heating radiators.
First Floor - Attractive landing areas with a lovely view to the front over the village green, access hatch to the roof void, ceiling cove and one central heating radiator.
Bedroom 1 (Front) - 3.94m x 4.75m (12'11 x 15'7) - With views over the village green, fitted wardrobes incorporating top storage cupboards and a deep walk-in wardrobe, vanity unit housing a wash basin and one central heating radiator.
Bedroom 2 (Front) - 3.73m x 2.90m (12'3 x 9'6) - With an outlook over the village green, vanity unit housing a wash basin and one central heating radiator.
Bedroom 3 (Rear) - 3.71m x 3.18m (12'2 x 10'5) - Ceiling cove and one central heating radiator.
Bedroom 4 (Side) - 3.73m x 1.85m (12'3 x 6'1) - With one central heating radiator.
Bathroom/Wc - 2.67m x 3.15m overall (8'9 x 10'4 overall) - With a white suite comprising a corner bath, an independent shower cubicle, pedestal wash basin and low level WC, timber cladding to the lower walls and one central heating radiator.
Outside - The cottage incorporates an ornamental foregrden and there is an attractive cottage garden to the side which is screened from the roadside by a tall, mainly cobble built wall. A gated entrance leads to an in and out horseshoe shaped driveway which provides plenty of off-street parking and is flanked by lawned gardens which incorporate mature borders and central turning circle. A large courtyard style paved patio is positioned between the rear of the house and the party room and this enjoys a great deal of seclusion along with southerly and westerly aspects.
Outbuildings - There is a large garage block which runs along the southern end of the property and includes a double garage which measures approximately 21'3 x 17' with two up & over doors, power and light laid on. There is an adjoining single garage 11'6 x 17' overall, and a general store 10'2 x 17' which houses the oil storage tank. There is also a garden store and an additional general purpose store.
A large, mainly timber built outbuilding under a concrete interlocking tile roof measuring approximately 70' x 15' (external) comprises four former loose boxes, a general purpose store and former stable lad quarters at first floor level.
Tenure - We believe the tenure of the property to be Freehold (this will be confirmed by the vendor's solicitor).
Council Tax - The Council Tax Band for this property is Band E.
Brochures
The Green, AtwickBrochureCouncil TaxA payment made to your local authority in order to pay for local services like schools, libraries, and refuse collection. The amount you pay depends on the value of the property.Read more about council tax in our glossary page.
Band: E
The Green, Atwick
NEAREST STATIONS
Distances are straight line measurements from the centre of the postcode- Nafferton Station9.4 miles
About the agent
Established in 1993 and with a network of 6 residential sales and lettings offices our company has been successfully providing a high quality professional service to clients since that time.
Notes
Staying secure when looking for property
Ensure you're up to date with our latest advice on how to avoid fraud or scams when looking for property online.
Visit our security centre to find out moreDisclaimer - Property reference 32685236. The information displayed about this property comprises a property advertisement. Rightmove.co.uk makes no warranty as to the accuracy or completeness of the advertisement or any linked or associated information, and Rightmove has no control over the content. This property advertisement does not constitute property particulars. The information is provided and maintained by Quick & Clarke, Hornsea. Please contact the selling agent or developer directly to obtain any information which may be available under the terms of The Energy Performance of Buildings (Certificates and Inspections) (England and Wales) Regulations 2007 or the Home Report if in relation to a residential property in Scotland.
*This is the average speed from the provider with the fastest broadband package available at this postcode. The average speed displayed is based on the download speeds of at least 50% of customers at peak time (8pm to 10pm). Fibre/cable services at the postcode are subject to availability and may differ between properties within a postcode. Speeds can be affected by a range of technical and environmental factors. The speed at the property may be lower than that listed above. You can check the estimated speed and confirm availability to a property prior to purchasing on the broadband provider's website. Providers may increase charges. The information is provided and maintained by Decision Technologies Limited.
**This is indicative only and based on a 2-person household with multiple devices and simultaneous usage. Broadband performance is affected by multiple factors including number of occupants and devices, simultaneous usage, router range etc. For more information speak to your broadband provider.
Map data ©OpenStreetMap contributors.





