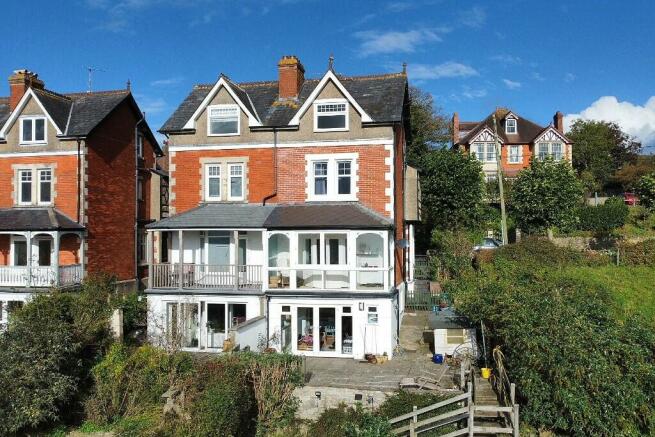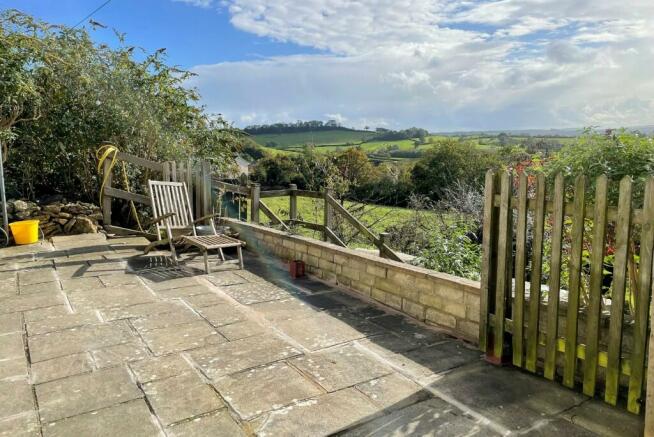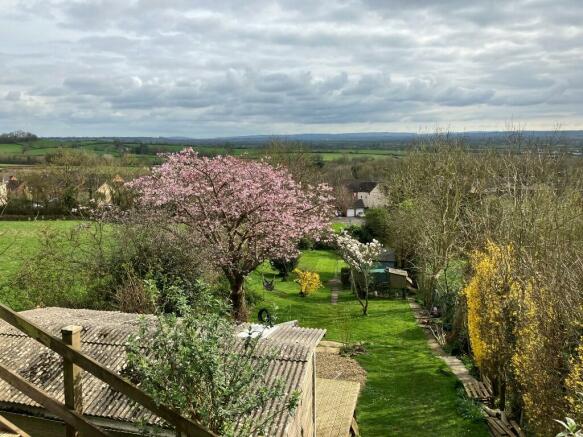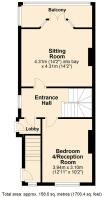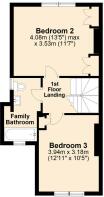Wincanton, Somerset, BA9

- PROPERTY TYPE
Semi-Detached
- BEDROOMS
3
- BATHROOMS
2
- SIZE
Ask agent
- TENUREDescribes how you own a property. There are different types of tenure - freehold, leasehold, and commonhold.Read more about tenure in our glossary page.
Freehold
Key features
- AN EDWARDIAN SEMI-DETACHED HOUSE WITH STUNNING PANORAMIC VIEWS
- VERSATILE ACCOMMODATION SPREAD OVER 4 FLOORS
- DELIGHTFUL LIGHT & AIRY SITTING ROOM WITH OPEN FIREPLACE & BALCONY
- RECEPTION ROOM WITH AN IMPRESSIVE PERIOD FIREPLACE
- DELIGHTFUL KITCHEN/DINER WITH FRENCH DOORS OPENING TO A LARGE TERRACE
- UTILITY/PLAY ROOM
- MASTER BEDROOM WITH EN-SUITE SHOWER ROOM
- FURTHER TWO BEDROOMS
- FEATURE REAR GARDEN
- SHORT WALK TO TOWN CENTRE
Description
LOCATION: The town of Wincanton is an appealing South Somerset town bordering the counties of Dorset and Wiltshire. Local amenities including a Co-Op supermarket, butcher, bakery, fruit and veg and whole foods shop, Morrisons, Lidl, Health Centre, Post Office, library, antique shops, cafes, eateries, the Bootmakers Workshop with crafts for both children and adults with a wood-fired pizza oven and a leisure centre with gym and swimming pool. The town has a thriving community with an active library as well as a community centre at the Balsam Centre which has a busy schedule of classes and groups. The town is a 10 minute drive from the fantastic offerings of Bruton including the Hauser & Wirth Art Gallery and Roth Bar & Grill, 10 minutes from the impressive highly-regarded Newt Hotel, 15 minutes from the pretty market town of Castle Cary and 20 minutes from the attractive Dorset town of Sherborne. It is also close to the A303 for an easy drive to/from London (approx 2 hours drive) and Berry's coaches which operates a twice daily service to London. Other local attractions are a number of National Trust properties including Stourhead and approximately an hour's drive from the beautiful Dorset coastline featuring some of the best beaches in the country. There is a Waitrose 10 minutes away in Gillingham or at Sherborne and an excellent local farm shop and restaurant at Kimbers (5 minutes away). There is also the renowned Wincanton racecourse and a pretty local park, Cale Park, which features a playground, café with 'mini-town' for children and the pretty river Cale which runs through to the countryside behind Loxton House.
ACCOMMODATION
GROUND FLOOR
Composite front door to enclosed entrance lobby. A period ornate pine door with raised shaped detailing opens to:
ENTRANCE HALL: Victorian style radiator, double glazed window to side aspect with field views, and stairs to the first and lower ground floor.
SITTING ROOM: 14'7" x 11'9" A delightful light and airy room with an open fireplace, picture rail, Victorian style radiator and double doors opening to the balcony.
BALCONY: An enclosed balcony providing everyday use throughout the year enjoying views across the Blackmore Vale.
BEDROOM 4/RECEPTION ROOM: 12'11" x 9'3" This was formerly a second reception room and currently being used as a fourth bedroom. An impressive period fireplace provides the focal point of the room. Victorian style fireplace and double glazed window to front aspect.
From the entrance hall stairs lead down to the lower ground floor.
LOWER GROUND FLOOR
KITCHEN/DINER: 23'10" x 14'3" This is a particular feature of the house with double glazed French doors opening to a large paved terrace ideal for al fresco dining and entertaining. Twin butler sink set into a solid wood work surface and drainer, range of shaker style wall and base units with work surface over, integrated dishwasher, range style cooker, wood effect tiled floor, brick fireplace recess, vertical radiators, double glazed window to side aspect, understairs recess, exposed ceiling timbers, downlighters, utility cupboard with plumbing for washing machine and door to:
LOWER GROUND FLOOR LOBBY: Flagstone floor and stairs up to the ground floor providing a separate access to the property.
UTILITY/PLAY ROOM: 12'1" x 10'2" Radiator and flagstone floor.
From the entrance hall stairs to first floor landing. Victorian style radiator.
FIRST FLOOR
BEDROOM 2: 13'5" (max) x 11'7" A spacious double bedroom with exceptional far reaching views over the Blackmore Vale. Victorian style radiator, coved ceiling and two fitted double wardrobes.
BEDROOM 3: 12'11" x 10'5" Victorian style radiator, ornate cast iron fireplace, built-in cupboard and double glazed window to front aspect.
BATHROOM: A modern suite comprising panelled bath with mixer taps and shower attachment, vanity wash basin unit, heated towel rail, low level WC, tiled to splash prone areas, dual aspect double glazed windows, recess with fitted shelving and smooth plastered ceiling with downlighters.
From the first floor landing stairs to second floor landing. Smooth plastered ceiling with downlighters and linen cupboard with fitted shelving.
SECOND FLOOR
BEDROOM 1: 14'6" x 11'8" (narrowing to 10'4") A delightful light and airy master bedroom with exposed ceiling timber, Victorian style radiator, smooth plastered ceiling with downlighters, double glazed window with stunning panoramic views over the Blackmore Vale and door to:
EN-SUITE SHOWER ROOM: A modern stylish suite comprising shower cubicle, vanity wash basin unit, low level WC, electric heated towel rail, exposed ceiling timber, tiled floor, double glazed window and tiled to splash prone areas.
OUTSIDE
The rear garden is a particular feature with a large, paved terrace perfect for alfresco dining and entertaining whilst enjoying panoramic countryside views. From the terrace steps lead down past a garden shed/workshop onto the main body of the garden with a large expanse of lawn interspersed with mature shrubs and trees including a cherry tree. The garden is enclosed and bordered by hedging. Towards the end of the garden there is a wildlife pond and raised vegetable garden.
SERVICES: Mains water, electricity, drainage, gas central heating and telephone all subject to the usual utility regulations.
COUNCIL TAX BAND: D
TENURE: Freehold
Council TaxA payment made to your local authority in order to pay for local services like schools, libraries, and refuse collection. The amount you pay depends on the value of the property.Read more about council tax in our glossary page.
Ask agent
Wincanton, Somerset, BA9
NEAREST STATIONS
Distances are straight line measurements from the centre of the postcode- Templecombe Station3.9 miles
- Bruton Station4.3 miles
About the agent
Selling your house with Hambledon - Where service counts!
Hambledon are recognised as one of the areas leading independent estate agents with offices in Wincanton, Gillingham, Shaftesbury and Mere.
If you instruct us now you too can experience the difference!
- Hambledon aim to provide their customers and clients with a complete service of traditional and specialist marketing expertise, covering all aspects of residential property sales.
- Our office is op
Industry affiliations



Notes
Staying secure when looking for property
Ensure you're up to date with our latest advice on how to avoid fraud or scams when looking for property online.
Visit our security centre to find out moreDisclaimer - Property reference 1BayfordHillWincanton. The information displayed about this property comprises a property advertisement. Rightmove.co.uk makes no warranty as to the accuracy or completeness of the advertisement or any linked or associated information, and Rightmove has no control over the content. This property advertisement does not constitute property particulars. The information is provided and maintained by Hambledon Estate Agents, Wincanton. Please contact the selling agent or developer directly to obtain any information which may be available under the terms of The Energy Performance of Buildings (Certificates and Inspections) (England and Wales) Regulations 2007 or the Home Report if in relation to a residential property in Scotland.
*This is the average speed from the provider with the fastest broadband package available at this postcode. The average speed displayed is based on the download speeds of at least 50% of customers at peak time (8pm to 10pm). Fibre/cable services at the postcode are subject to availability and may differ between properties within a postcode. Speeds can be affected by a range of technical and environmental factors. The speed at the property may be lower than that listed above. You can check the estimated speed and confirm availability to a property prior to purchasing on the broadband provider's website. Providers may increase charges. The information is provided and maintained by Decision Technologies Limited.
**This is indicative only and based on a 2-person household with multiple devices and simultaneous usage. Broadband performance is affected by multiple factors including number of occupants and devices, simultaneous usage, router range etc. For more information speak to your broadband provider.
Map data ©OpenStreetMap contributors.
