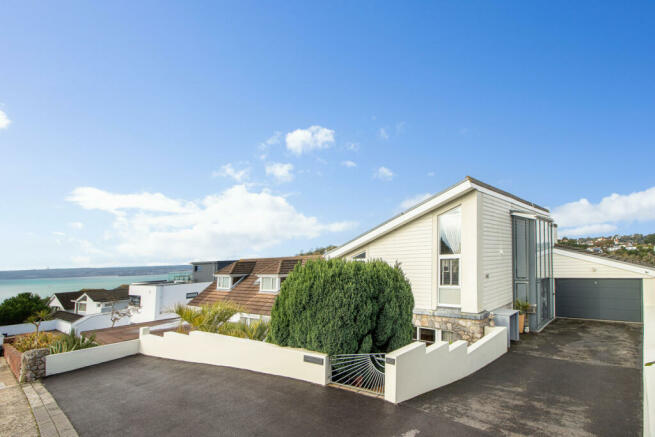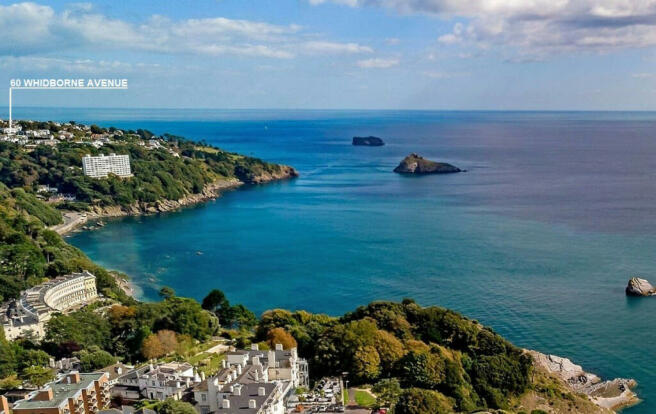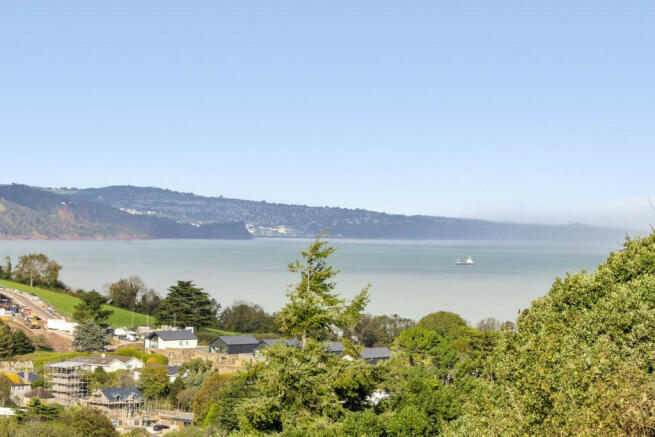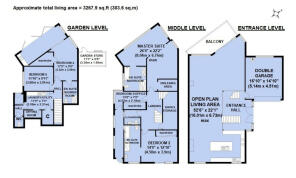Whidborne Avenue, Torquay, TQ1

- PROPERTY TYPE
Detached
- BEDROOMS
5
- BATHROOMS
3
- SIZE
Ask agent
- TENUREDescribes how you own a property. There are different types of tenure - freehold, leasehold, and commonhold.Read more about tenure in our glossary page.
Freehold
Key features
- Individual Detached House
- Beautifully presented
- Widespread views across 2 Bays and over woodland
- Living space totalling 303.6 square meters
- Prestigious location
- Viewing Highly Recommeded
Description
The current Vendors have accomplished an extensive refurbishment programme with art deco styling and superior décor in classic, neutral tones which compliments the extensive space and light within whilst creating a wholly relaxed vibe. Also included in these works, was the installation of 36 solar panels on the roof, providing upto 12kw of electrical power and 10 kilowatt hours of battery capacity, resulting in an extremely energy efficient home.
The accommodation is arranged over 3 levels with a total living space of 3267.9 sq.ft (303.6 sq.m) including an impressive 52’ x 22’ open plan Living area with superb views and a large Balcony, a 26’ Master Bedroom suite with Dressing room, En-suite Bathroom and views to the bay, 3 double Bedrooms, Bedroom/Office, and a fabulous Garden room/Kitchen with bi-fold doors opening directly onto the garden terrace, ideal for al fresco entertaining. Outside, there is plentiful off-road parking for cars along with a double Garage, and the gardens are well presented with ample space for relaxation and leisure, backing onto the trees at Whidborne Copse.
The views enjoyed from the property are one of a kind, with an impressive panorama over the woodland of Ilsham Valley to the sea and Meadfoot Beach and also taking in the bays of both Torbay and Lyme Bay on the Jurassic coast.
Mandalay is situated in Whidborne Avenue, a desirable and prestigious residential address in Torquay, minutes away from the coast and Thatcher Point, with easy access to the scenic Southwest Coastal Path.
There is a vast choice of year-round activities to enjoy in and around the area including sailing, kayaking and open swimming amongst the most popular water sports, hiking and climbing on the rugged moorlands of Dartmoor National Park, several large Leisure Centres, and a host of both indoor and outdoor sports clubs.
The South Devon Highway bypass from Torquay provides direct access to the A380/M5, from where Exeter and Bristol Airports can be easily reached providing national and international flights. Torquay and Newton Abbot railway stations run regular services to major hubs including London Paddington.
THE ACCOMMODATION COMPRISES:
ENTRANCE LEVEL
Impressive double opening art deco style front door with surrounding glazed panels to ceiling height:
ENTRANCE HALL
Tiled floor. Personal door to the double Garage. Stairs leading to the middle level. Wide staircase with steel handrail and glazed panels rising to:
OPEN PLAN LIVING AREA
52’6” x 22’1” (16.01m x 6.73m) max
An exceptional room with stunning widespread views over Ilsham Valley to Meadfoot beach and across to Lyme Bay, combining zones for entertaining, relaxing and enjoying family time.
Wooden handrail with steel balustrades and glazed panels, overlooking the Hallway.
KITCHEN - Worksurfaces to 3 sides with inset sink, drainer and waste disposal, and comprehensive range of storage cupboards including wide pan drawers and larder cupboard. Matching eye-level units and display cupboards with glass fronted doors. Central island unit with inset sink drainer, storage cupboards and space for stools. Extensive range of Neff built-in appliances including 2 x Ovens with 2 warming drawers beneath, induction hob with digital extractor hood over, microwave, coffee machine, larder fridge and 2 x freezers. Inset spotlights. Tiled floor. UPVC vertical window extending to the ceiling. Part tiling to walls. 3/4 Height room divider with wooden top/shelf. Tiled chimney breast with inset modern gas fireplace suite.
DINING AREA - Inset spotlights. Space for large dining table and chairs.
LOUNGE - Enjoying tranquil views of both woodland and sea, across Ilsham Valley to Meadfoot beach and out along the coast to Lyme Bay.
Wall mounted gas fire. UPVC double glazed windows with stunning widespread views of the wooded valley to the sea, and the coastline to Lyme Bay. UPVC double glazed window and UPVC sliding doors leading out onto: BALCONY with composite decking. Enclosed by glazed panels and the perfect spot to appreciate the sweeping views across valley, woodland, sea, and the distant coastline.
MIDDLE LEVEL
LANDING
Staircase with steel handrail and glazed panels to Garden and Entrance level accommodation. Inset spotlights. Radiator. EAVES STORAGE ROOM (restricted head height) With fitted shelving and light.
BEDROOM 2
14’9” x 12’10” (4.50m x 3.91m)
Range of built-in wardrobes with sliding doors providing ample storage space. Radiator. UPVC double glazed window and UPVC sliding doors to garden terrace. Archway through to:
EN-SUITE BATHROOM Panelled bath with central mixer tap. Fully tiled walk-in cubicle with shower, rainfall head and glazed screen. Wall mounted vanity unit with inset wash basin and storage drawers beneath, tiled splashback extending to ceiling height. Low level W.C. Inset spotlights. Extractor fan. Heated towel rail. Obscure glazed window.
CLOAKROOM
Combination unit incorporating wash basin and W.C. with worktop over and storage cupboards. Wall mounted storage cupboard. Radiator. Inset spotlights. UPVC obscure glazed window.
BEDROOM 3/OFFICE
13’2” x 7’2” (4.02m x 2.18m)
Feature UPVC corner window enjoying views across Ilsham Valley. Radiator. Inset spotlights. Range of built-in wardrobes with hanging rail and fitted drawers. UPVC door to:
WORKSHOP
2 x UPVC double glazed windows to rear. UPVC door to garden.
MASTER BEDROOM SUITE
Arranged on 2 levels with picture windows on 2 sides, taking advantage of the elevation to enjoy a stunning panorama to the wooded valley and out to sea, with Lyme Bay in the distant.
BEDROOM UPVC double glazed window with views to Lyme Bay. Radiator. WALK-IN DRESSING ROOM/WARDROBE - Range of fitted shelving and hanging rails.
Step down to VIEWING AREA with 2 x UPVC double glazed windows with views across Ilsham Valley to Meadfoot beach. Inset spotlights. Radiator. Door to:
EN-SUITE BATHROOM Panelled bath with central mixer tap, shower attachment and tiled surrounds. Large, fully tiled walk-in cubicle with shower, rainfall head and glazed screen. His and hers wall mounted wash basins with wide storage drawers under and tiled splashback. Low level W.C. Bidet with feature splashback extending to ceiling height. Extractor fan. Inset spotlights. Heated towel rail. UPVC double glazed picture window with views over the garden, across Ilsham Valley to the sea.
GARDEN LEVEL
HALLWAY
Radiator.
LAUNDRY/UTILITY ROOM
11’9” x 7’3” (3.58m x 2.21m)
Worktop with inset stainless-steel sink, tiled splashback, and storage cupboard under. Range of eye-level cupboards. Plumbing and space for dishwasher and washing machine. Radiator. Inset spotlights. Extractor fan. WALK-IN DRYING ROOM Space for tumble dryer. Radiator. Wall mounted storage cupboard.
INNER HALL
UPVC door to garden. Tiled floor.
CLOAKROOM
Low level W.C. Tiled floor. Tiled walls.
BEDROOM 5
11’10” x 9’11” (3.60m x 3.01m)
UPVC double glazed picture window to side with views over Ilsham Valley. Radiator.
BEDROOM 4
17’2” x 9’5” (5.22m x 2.86m) max
Enjoying a dual aspect with UPVC double glazed windows enjoying views over the wooded Ilsham Valley. UPVC double glazed sliding doors out to the Garden Room/Kitchen. Radiator. Built-in wardrobe. Door to:
EN-SUITE SHOWER ROOM Fully tiled cubicle with shower, rainfall head and glazed sliding door. Pedestal wash basin with tiled splashback extending to ceiling height. Back to wall W.C. with shelf over. Inset spotlights. Extractor fan. Heated towel rail.
GARDEN ROOM/KITCHEN
Room width UPVC bi-fold doors opening out onto the garden terrace, enjoying views over the garden, Ilsham Valley and peeps to the sea. UPVC double glazed window to side. Worktop with matching upstand. Inset SMEG grill with extractor fan over. Built-in Neff oven. Space for fridge. 2 x Storage cupboards. Inset spotlights.
OUTSIDE
To the front of the property, a driveway leading to the double Garage, provides OFF ROAD PARKING for 3 cars, with an additional, adjoining OFF ROAD PARKING AREA suitable for several vehicles.
DOUBLE GARAGE 16’10” x 14’10” (5.14m x 4.51m) Electric door. UPVC double glazed window with sea views. Integrated condenser washer/dryer. Controls for underfloor heating system. Worcester gas boiler. Pressurized water cylinder with additional water cylinder to provide extra capacity. EAVES STORAGE. Personal door to Hallway at Entrance Level.
A pedestrian gate and flagstone pathway allows access to the side, and a lovely, sheltered Mediterranean style TERRACED GARDEN, with white painted walls and surrounding borders. A wooden access gate leads to the MAIN GARDEN comprising of a large DECKED TERRACE which enjoys the beautiful sea and valley views, with plenty of space for garden furniture to cater for outdoor entertaining and dining, benefitting from direct access into the Garden Room/Kitchen. External power and lighting. Adjoining the terrace is a paved patio with surrounding raised borders, and brick-built oven with chimney, leading to a GARDEN STORE. A level lawn and gravelled garden area extends to a further enclosed TERRACE with hardstanding and space for A 16ft Hydropool swim spa (for sale by separate negotiation).
ADDITIONAL INFORMATION
TENURE – Freehold
COUNCIL TAX – Band G
MAINS SERVICES – Water, with separate garden supply/Gas/Electricity/Drainage
Underfloor heating to Entrance Level accommodation.
SOLAR PANEL INFORMATION:
There are 36 solar panels fitted to the roof (on a FIT tariff, paid back quarterly).
We understand from the Vendors, that when there is sufficient ambient daylight, the solar panels can heat the hot water for the property and the Hydropool swim spa in the garden. The solar panels also charge 2 x 5kw hour batteries fitted under the garage which can provide the power for the house during the night, and when the weather is very dull.
The system has the capability to provide charging for an electric car if a car charge point is fitted.
Brochures
Brochure 1Council TaxA payment made to your local authority in order to pay for local services like schools, libraries, and refuse collection. The amount you pay depends on the value of the property.Read more about council tax in our glossary page.
Band: G
Whidborne Avenue, Torquay, TQ1
NEAREST STATIONS
Distances are straight line measurements from the centre of the postcode- Torquay Station2.0 miles
- Torre Station2.3 miles
- Paignton Station3.6 miles
About the agent
Moving is a busy and exciting time and Pincombe's are here to make sure the experience goes as smoothly as possible by giving you all the help you need under one roof.
As our past and current Client's will verify, our Company's biggest strength is the genuinely warm, friendly and professional approach we offer. Our desire is to provide all our clients with a personal service delivered by enthusiastic and informative Staff. A sign of this success is the fact that a large proportion
Notes
Staying secure when looking for property
Ensure you're up to date with our latest advice on how to avoid fraud or scams when looking for property online.
Visit our security centre to find out moreDisclaimer - Property reference RX300833. The information displayed about this property comprises a property advertisement. Rightmove.co.uk makes no warranty as to the accuracy or completeness of the advertisement or any linked or associated information, and Rightmove has no control over the content. This property advertisement does not constitute property particulars. The information is provided and maintained by Pincombe's Estate Agents, Torquay. Please contact the selling agent or developer directly to obtain any information which may be available under the terms of The Energy Performance of Buildings (Certificates and Inspections) (England and Wales) Regulations 2007 or the Home Report if in relation to a residential property in Scotland.
*This is the average speed from the provider with the fastest broadband package available at this postcode. The average speed displayed is based on the download speeds of at least 50% of customers at peak time (8pm to 10pm). Fibre/cable services at the postcode are subject to availability and may differ between properties within a postcode. Speeds can be affected by a range of technical and environmental factors. The speed at the property may be lower than that listed above. You can check the estimated speed and confirm availability to a property prior to purchasing on the broadband provider's website. Providers may increase charges. The information is provided and maintained by Decision Technologies Limited. **This is indicative only and based on a 2-person household with multiple devices and simultaneous usage. Broadband performance is affected by multiple factors including number of occupants and devices, simultaneous usage, router range etc. For more information speak to your broadband provider.
Map data ©OpenStreetMap contributors.




