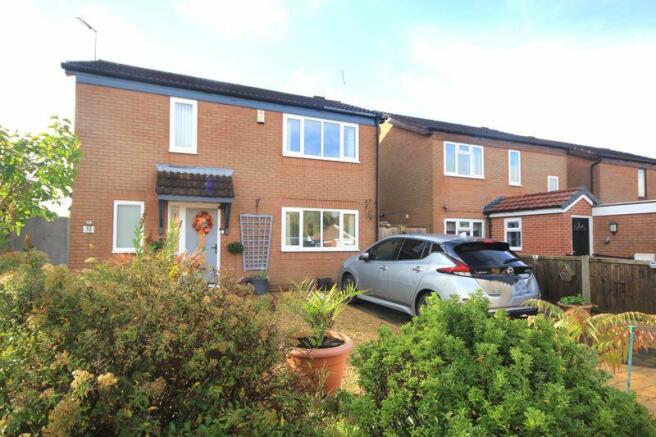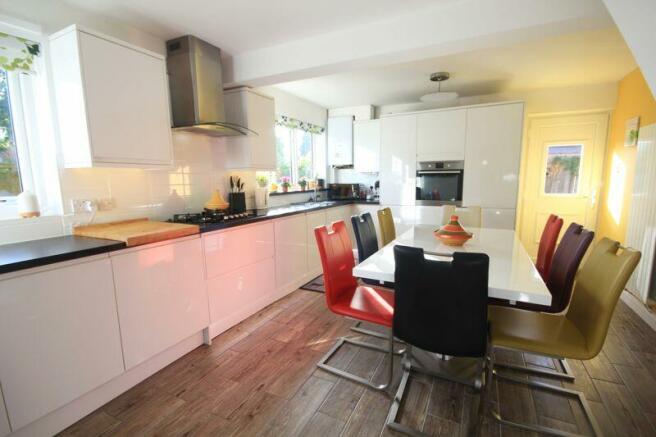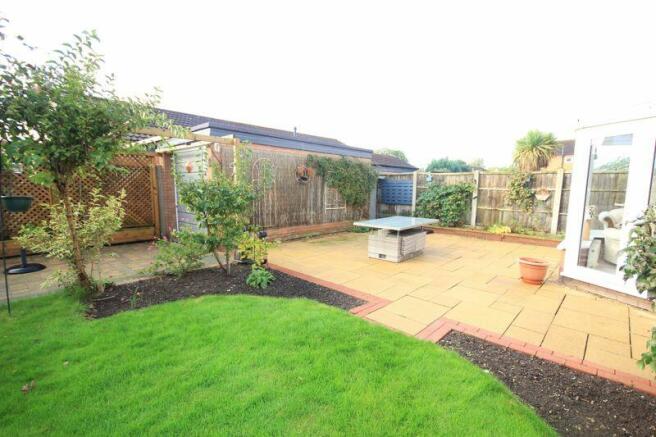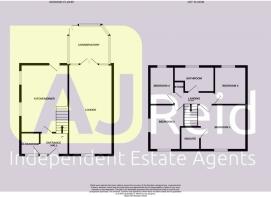Barony Way, Chester

- PROPERTY TYPE
Detached
- BEDROOMS
4
- BATHROOMS
2
- SIZE
Ask agent
- TENUREDescribes how you own a property. There are different types of tenure - freehold, leasehold, and commonhold.Read more about tenure in our glossary page.
Freehold
Key features
- Beautifully Presented Detached House
- 4 Bedrooms (1 En-Suite)
- Refitted Kitchen/Diner
- Spacious Lounge Leading To Conservatory
- Landscaped Gardens To 3 Sides
- Ample Parking Including Detached Garage At Rear
- Easy Access Into Chester
- Cul-De-Sac Location
- Downstairs Cloakroom/WC
- Internal Inspection Is Strongly Recommended!
Description
If your idea of bliss is to buy a 'turnkey' property (something that does not need work and is ready to move into) then we may have found the right home for you!
Not only that, this beautifully presented family home, located in a cul-de-sac, has the best of all worlds in that it has the advantage of being just over 2 miles from the centre of Chester, whilst being close to open countryside and is also well placed for the A483 and A55 Expressway for travel throughout a wide geographical area both in England and further into Wales.
An internal inspection is most strongly recommended as the current owner has ensured that the house may be approached with every confidence of minimum additional expense.
Notable features include the spacious 21-foot lounge, leading to the conservatory addition, the well appointed open-plan kitchen/diner and the creation of an en-suite shower room to the master bedroom, something that was not standard when the house was originally built.
Those with 'green fingers' are sure to be impressed by the landscaped gardens, including ample space to the front of the house (as well as the single garage at the rear) and the fact that the enclosed side and rear gardens have dedicated seating areas, including a large paved patio.
GROUND FLOOR
Entrance Hall
6' 11'' x 4' 8'' (2.11m x 1.42m)
Tiled floor, staircase to first floor, contemporary radiator and built-in storage cupboard.
Cloakroom
5' 0'' x 4' 4'' (1.52m x 1.32m)
Corner wash hand basin and close coupled WC. Part tiled walls, matching floor tiles, recessed ceiling spotlights and radiator.
Lounge
21' 6'' x 10' 8'' (6.55m x 3.25m)
Corniced ceiling, 2 radiators and french double doors leading to: -
Conservatory
8' 10'' x 8' 10'' (2.69m x 2.69m)
Ceramic tiled floor, glass roof and french double doors leading to rear garden.
Kitchen/Diner
16' 6'' x 12' 3'' (5.03m x 3.73m)
One and a half bowl stainless steel sink with glazed surround with mixer tap and hose attachment inset in worktop with cupboards, integral washing machine and slim-line dishwasher below, wall cupboards, larder unit with integral fridge and freezer, 5 ring gas hob with illuminated extractor hood above and split level cooker comprising electric oven and grill, Glow Worm wall mounted gas central heating boiler, further cupboard (with storage space for further fridge or freezer if required), ceramic tiled floor and contemporary radiator.
FIRST FLOOR
Landing
8' 7'' x 3' 0'' (2.61m x 0.91m)
Loft access hatch and built-in storage cupboard.
Bedroom 1
12' 5'' x 11' 0'' max (3.78m x 3.35m max)
narrowing to 9' 2" (2.79m) Corniced ceiling and radiator.
En-Suite Shower Room
5' 5'' x 4' 6'' (1.65m x 1.37m)
Corner shower cubicle with electric shower unit, close coupled WC and circular wash hand basin on tiled pedestal with cupboard below, recessed ceiling spotlights, extractor fan and tiled floor.
Bedroom 2
12' 4'' x 9' 2'' (3.76m x 2.79m)
Corniced ceiling and radiator.
Bedroom 3
9' 0'' x 8' 2'' (2.74m x 2.49m)
Recessed ceiling spotlights and radiator.
Bedroom 4
9' 0'' x 6' 4'' (2.74m x 1.93m)
Radiator.
Family Bathroom
5' 5'' x 8' 5'' max (1.65m x 2.56m max)
narrowing to 5' 9" (1.75m) Panelled bath with mains mixer shower unit over and folding glazed shower screen, pedestal wash hand basin and close coupled WC. Extractor fan, part tiled walls and heated chrome towel rail.
OUTSIDE
Block paved, side vehicular access via timber double gates lead to the DETACHED SINGLE GARAGE.
To the front of the house is a block paved driveway plus an easily managed feature gravelled area, providing parking for further vehicles, if required.
Enclosed landscaped rear and side gardens with neatly tended lawn and well stocked flower borders having a variety of flowers, bushes and shrubs. Large paved patio, cold water tap and external power sockets to both front and rear.
Services
Mains water, gas, electricity and drainage.
Central Heating
Glow Worm gas central heating boiler supplying radiators and hot water.
Tenure
Freehold.
Council Tax
Cheshire West and Chester Council - tax band D.
Directions
From Chester City Centre, head south on Lower Bridge Street, turn right (by 'Ye Olde Kings Head' pub) into Castle Street and at Grosvenor roundabout bear left onto A483 Grosvenor Road. Proceed over the bridge with the River Dee and at the next roundabout take the second exit onto Lache Lane. Turn sixth right into Circular Drive, left into Green Lane and left into Barony Way.
Legislation Requirement
Referral Arrangements
Brochures
Property BrochureFull DetailsCouncil TaxA payment made to your local authority in order to pay for local services like schools, libraries, and refuse collection. The amount you pay depends on the value of the property.Read more about council tax in our glossary page.
Band: D
Barony Way, Chester
NEAREST STATIONS
Distances are straight line measurements from the centre of the postcode- Chester Station2.7 miles
- Bache Station3.2 miles
- Hawarden Station4.8 miles
About the agent
Moving is a busy and exciting time and we're here to make sure the experience goes as smoothly as possible by giving you all the help you need under one roof.
AJ Reid is a family owned and run business, based in the historic market town of Whitchurch in North Shropshire, close to the Welsh and Cheshire borders. Its owners, Jonathan and Alison Reid live locally and pride themselves in offering a personal service, tailored to suit each individual client, something that is often lacking f
Notes
Staying secure when looking for property
Ensure you're up to date with our latest advice on how to avoid fraud or scams when looking for property online.
Visit our security centre to find out moreDisclaimer - Property reference 12061018. The information displayed about this property comprises a property advertisement. Rightmove.co.uk makes no warranty as to the accuracy or completeness of the advertisement or any linked or associated information, and Rightmove has no control over the content. This property advertisement does not constitute property particulars. The information is provided and maintained by AJ Reid Estate Agents, Whitchurch. Please contact the selling agent or developer directly to obtain any information which may be available under the terms of The Energy Performance of Buildings (Certificates and Inspections) (England and Wales) Regulations 2007 or the Home Report if in relation to a residential property in Scotland.
*This is the average speed from the provider with the fastest broadband package available at this postcode. The average speed displayed is based on the download speeds of at least 50% of customers at peak time (8pm to 10pm). Fibre/cable services at the postcode are subject to availability and may differ between properties within a postcode. Speeds can be affected by a range of technical and environmental factors. The speed at the property may be lower than that listed above. You can check the estimated speed and confirm availability to a property prior to purchasing on the broadband provider's website. Providers may increase charges. The information is provided and maintained by Decision Technologies Limited.
**This is indicative only and based on a 2-person household with multiple devices and simultaneous usage. Broadband performance is affected by multiple factors including number of occupants and devices, simultaneous usage, router range etc. For more information speak to your broadband provider.
Map data ©OpenStreetMap contributors.




