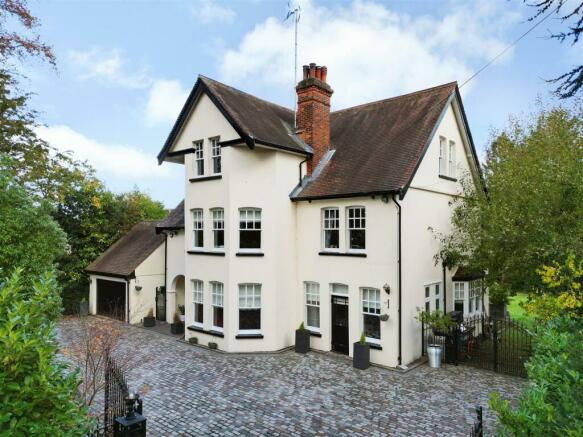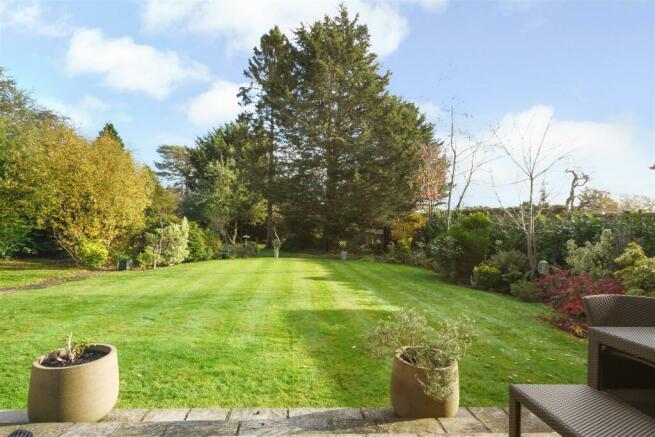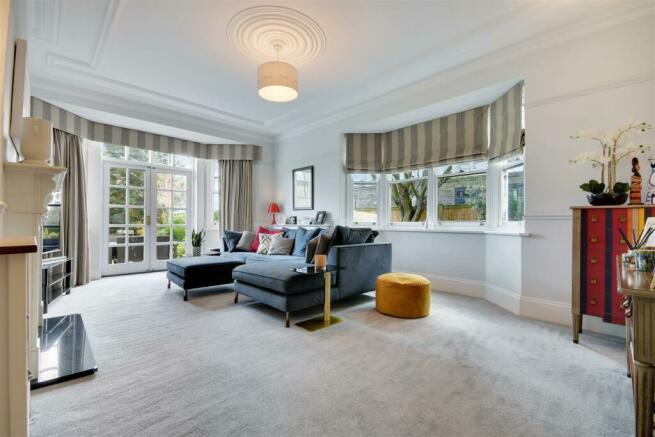
Hillwood Grove, Hutton Mount, Brentwood

- PROPERTY TYPE
Detached
- BEDROOMS
5
- BATHROOMS
3
- SIZE
Ask agent
- TENUREDescribes how you own a property. There are different types of tenure - freehold, leasehold, and commonhold.Read more about tenure in our glossary page.
Freehold
Key features
- Beautiful Five Bedroom Period
- Two En-suites
- Three Reception Rooms
- Magnificent Kitchen/Dining/Family Room
- Utility Room
- 3,700 Square Feet of Accommodation
- 0.346 Acre South Easterly Plot
- Beautifully Presented Throughout
- Potential to Extend, if required
- Excellent Location
Description
From beneath an arched sheltered entrance a solid wood front door with stained glass inserts opens to:-
Reception Hall - This is a splendid reception hall illuminated by a obscure glazed sash window to side elevation. A fine balustrade staircase rises to the first floor landing with small storage cupboard below. The high ceiling height adds to an impression of space and character throughout this property. Solid wood flooring. Ornate coving to ceiling. Two radiators with ornamental covers. Picture rail. Door to cloaks cupboard. Door to:-
Dining Room - 4.93m into bay max x 4.72m (16'2 into bay max x 15 - This beautiful reception room is illuminated by a large bay with sash windows to the front elevation. A key focal point of the room is a marble fireplace with cast iron insert with granite hearth. Ornate coved cornice to ceiling. Picture rail. Radiator with ornamental cover with brass inlay. Exposed wood timber flooring.
Study - 4.06m x 3.66m (13'4 x 12') - A well proportioned room drawing light from two sash windows and a glazed door to the front elevation and two additional sash windows to the side elevation. Wooden fireplace with cast iron insert, decorative tiles and granite hearth. Radiator with ornamental cover with brass inlay. Ornate coved cornice to ceiling. Picture Rail.
Formal Sitting Room - 6.43m x 4.60m into bay max > 4.04m (21'1" x 15'1" - A most impressive room featuring large french doors with two sash windows to the side which offers views of the beautiful south easterly rear garden and two further sash windows to the side elevation. As previously mentioned the tall ceiling height adds to an impression of space and character throughout this property. Feature marble fireplace with cast iron insert and granite hearth. Ornate coved cornice to ceiling with ceiling rose. Picture rail. Two radiators with ornamental cover with brass inlay.
Downstairs Cloakroom - Comprises Villeroy & Boch wash hand basin and back to wall WC. Chrome towel rail. Tiling to floor and to full ceiling height. Obscure glazed window to the rear elevation.
Kitchen/Breakfast/Family Area - 7.87m x 6.68m max (25'10 x 21'11 max) - An outstanding room in every respect and very much the hub of this attractive family home. This comprehensively fitted modern kitchen comprises a fine quality range of units that consist of base cupboards and drawers. Contrasting quartz worktop incorporates a single drainer sink unit with mixer tap. Large built-in Gaggenau fridge and freezer with cupboard surround. Gaggenau appliances throughout including dual oven and separate steam oven. Induction hob with extractor above and Gaggenau microwave and warming drawer below. To one wall is a cupboard with pull down shutters that houses the coffee and tea making facilities with Gaggenau wine-cooler below. Space for large dining room table and chairs. The room is illuminated by large french doors with sash windows to the side that lead to the rear garden terrace and additional light is drawn from sash windows to the side elevation. The lounge area has a large seating area with built-in cupboards which provides ample storage. Double sash windows to the side elevation. Integrated audio system. LED lights to ceiling. Tiling to floor. Modern column style radiator. Door to:-
Utility Room - 4.01m x 1.65m (13'2 x 5'5) - An excellent companion to the kitchen/breakfast/family area. Comprises base cupboards with quartz counter above. Space for washing machine and tumble dryer. Fitted with a sash window to side elevation with a further skylight window. LED lights to ceiling. Modern style radiator. Door to the front of the property and additional door to the garage.
First Floor Galleried Landing - A spacious galleried landing with obscure glazed sash window to the side elevation. Airing cupboard. Feature coving. Dado rail. Radiator with ornamental cover. Stairs rise to the second level. Door to:-
Bedroom One - 4.90m into bay x 4.45m (16'1 into bay x 14'7) - A very impressive bedroom fitted with four sash windows to the bay at the front elevation with radiators below. To one wall are bespoke floor to ceiling wardrobes providing excellent storage, hanging and shelving space. Wood flooring. Coving to ceiling. Picture rail. Door to:-
En-Suite Shower Room - 2.82m x 2.39m (9'3 x 7'10) - Comprises a walk-in shower cubicle with handheld controls and shower attachment above. Villeroy & Boch dual sinks. WC. Tiling to floor and to full ceiling height. Obscure glazed sash window to side elevation. LED lights to ceiling. Traditional style radiator. Chrome towel rail.
Bedroom Two - 4.67m x 4.04m (15'4 x 13'3) - A spacious double bedroom drawing light from two sash windows to the rear garden with radiator below. Picture rail. Exposed wooden flooring.
Bedroom Three - 4.52m x 3.84m (14'10 x 12'7) - Another good size double bedroom with two sash windows to the rear garden. Radiator with ornamental cover. Walk-in cupboard. Ornate coved cornice to ceiling. Picture rail.
Bedroom Four - Two sash windows to the front elevation. Radiator with ornamental cover. Built-in wardrobes. Picture rail. Dado rail with ornate wood paneling below.
Family Bathroom - Modern suite comprising a walk-in shower cubicle with handheld controls and shower above, freestanding bath with handheld shower attachment, wash hand basin with mixer tap and WC. Sash window to the rear elevation. Chrome towel rail. Tiling to floor and to full ceiling height.
Second Floor Part Galleried Landing - 11.28m x 4.50m > 3.89m (37'0" x 14'9" > 12'9) - A fantastic space in every respect this second floor part galleried landing draws light from a sash window and additional feature half moon window to the side elevation. Two radiators. LED lights to ceiling. Loft storage access. This area could quite easily be used as a separate annexe. Door to:-
Bedroom Five - 4.93m x 4.55m > 3.48m (16'2" x 14'11" > 11'5) - A good size double bedroom with two sash windows to the front elevation. Picture rail. Radiator. Door to:-
En-Suite Shower Room - 2.36m x 0.89m (7'9 x 2'11) - Modern suite comprising of shower enclosure with wall mounted controls, wash hand basin and WC. Radiator. Tiling to floor and to full ceiling height.
Rear Garden - The rear garden is a very attractive feature of this fine house. This property stands on a south easterly plot of approximately 0.346 acre. Commencing with a large patio area of an ideal size for outside entertaining. The garden is predominantly laid to well tended lawns and flanked by high hedges and an interesting assortment of shrubs, plants and trees which creates privacy from neighbouring properties. To one side there is large side access with double wrought iron gates with potential to extend the property, if required and subject to the usual planning consent.
Front Garden - The property is beautifully screened from the road by mature shrubs and trees, creating privacy and seclusion. The house is approached via an in and out cobblestone carriage driveway and remote controlled electronically operated wrought iron gates. Wrought iron fencing to both sides of the property.
Double Garage - Internal dimensions of 19'2 x 14'. Fitted with an up and over door. Houses the gas fired boiler. Access to eaves storage. French doors lead out to a courtyard area.
Agent's Note - Whilst care has been exercised in the preparation of these particulars, statements about the property must not be relied upon as representations or statements of fact. Prospective purchasers must make and rely upon their own enquiries and those of their professional representatives. All measurements, areas and distances given are approximate. We have not tested any apparatus, equipment, fixtures, fittings or services and so cannot verify they are in working order. Any fixtures or fittings detailed in these particulars are not necessarily included in the sale price and Meacock & Jones and their staff accept no liability for any errors contained therein.
Brochures
Hillwood Grove, Hutton Mount, BrentwoodBrochureCouncil TaxA payment made to your local authority in order to pay for local services like schools, libraries, and refuse collection. The amount you pay depends on the value of the property.Read more about council tax in our glossary page.
Ask agent
Hillwood Grove, Hutton Mount, Brentwood
NEAREST STATIONS
Distances are straight line measurements from the centre of the postcode- Shenfield Station0.4 miles
- Brentwood Station1.9 miles
- Ingatestone Station3.4 miles
About the agent
Welcome to Meacock & Jones - Shenfield's leading independent Estate Agent.
Established in 1983. We offer a modern approach to property, using traditional values. Our unique approach allows us to offer a bespoke and personal service to each and every client, setting us apart from other agents. Selling homes in Shenfield, Hutton Mount, Hutton, Brentwood, and surrounding areas for almost 40 years.
Industry affiliations



Notes
Staying secure when looking for property
Ensure you're up to date with our latest advice on how to avoid fraud or scams when looking for property online.
Visit our security centre to find out moreDisclaimer - Property reference 32686252. The information displayed about this property comprises a property advertisement. Rightmove.co.uk makes no warranty as to the accuracy or completeness of the advertisement or any linked or associated information, and Rightmove has no control over the content. This property advertisement does not constitute property particulars. The information is provided and maintained by Meacock & Jones, Shenfield. Please contact the selling agent or developer directly to obtain any information which may be available under the terms of The Energy Performance of Buildings (Certificates and Inspections) (England and Wales) Regulations 2007 or the Home Report if in relation to a residential property in Scotland.
*This is the average speed from the provider with the fastest broadband package available at this postcode. The average speed displayed is based on the download speeds of at least 50% of customers at peak time (8pm to 10pm). Fibre/cable services at the postcode are subject to availability and may differ between properties within a postcode. Speeds can be affected by a range of technical and environmental factors. The speed at the property may be lower than that listed above. You can check the estimated speed and confirm availability to a property prior to purchasing on the broadband provider's website. Providers may increase charges. The information is provided and maintained by Decision Technologies Limited.
**This is indicative only and based on a 2-person household with multiple devices and simultaneous usage. Broadband performance is affected by multiple factors including number of occupants and devices, simultaneous usage, router range etc. For more information speak to your broadband provider.
Map data ©OpenStreetMap contributors.



![Yew Tree House[34668].jpg](https://media.rightmove.co.uk/dir/21k/20834/141278765/20834_32686252_FLP_00_0000_max_296x197.jpeg)

