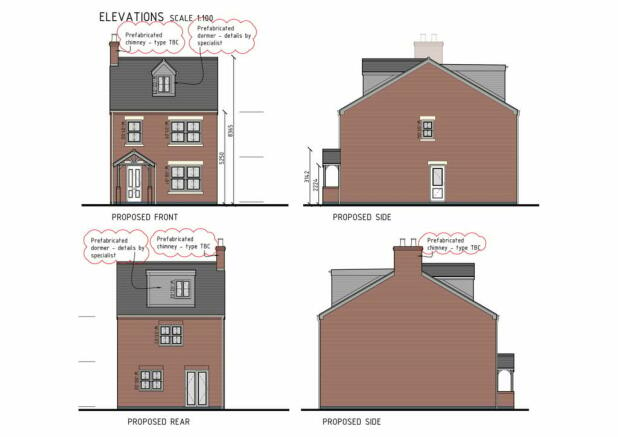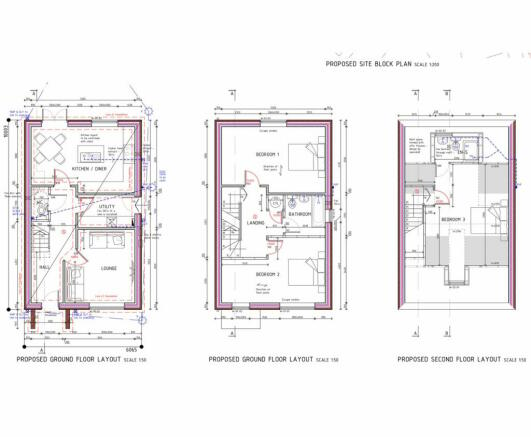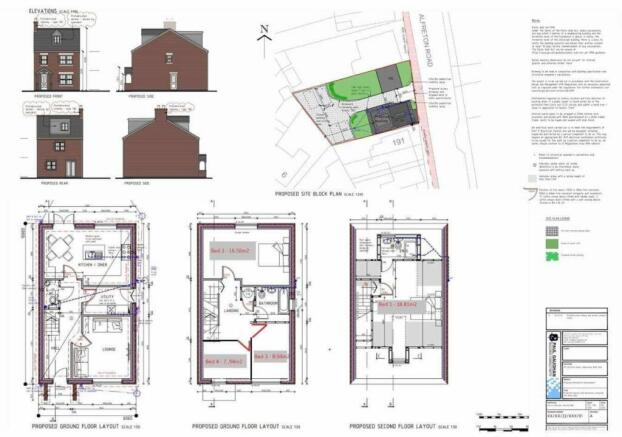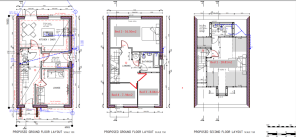
Alfreton Road, Underwood, Nottingham, NG16
- PROPERTY TYPE
Land
- BEDROOMS
3
- BATHROOMS
1
- SIZE
Ask agent
Key features
- Building Plot
- Planning Approved For 4 Bed Detached Home
- 3 Storey Accommodation
- Desirable Location
- Favoured School Catchment
- Some Ground Works Already Completed
- Potentially Lucrative Opportunity
- Planning Ref: V/2021/0563 Ashfield
Description
*** ATTENTION INVESTORS & BUILDERS! *** An exciting opportunity has arisen to complete the building of this 4 bedroom detached family. The prime plot in Underwood will command an excellent resale value, and there is a significant margin for the right buyer looking to create their dream home.
Plans attached, but please call our sales team for more information and to arrange a site visit.
Proposed Ground Floor
Proposed Entrance Hall
4.3m x 1.3m (14' 1" x 4' 3") Stairs to the first floor and doors to the lounge, WC, utility and kitchen diner.
Proposed Lounge
3.8m x 3.6m (12' 6" x 11' 10") Radiator and UPVC double glazed window to the front.
Proposed WC
WC, wall mounted sink, chrome heated towel rail and extractor fan.
Proposed Utility Room
2.0m x 1.7m (6' 7" x 5' 7") Plumbing for washing machine and dryer, radiator and door to the side.
Proposed Kitchen Diner
5.4m x 3.5m (17' 9" x 11' 6") A range of matching wall & base units, space for cooker with extractor over. Central island with inset sink & drainer unit and offering further storage space. Radiator, ceiling spotlights, tiled flooring, uPVC double glazed window to the rear and French doors leading to the rear garden.
Proposed First Floor
Proposed First Floor Landing
Stairs to the second floor and doors to bedrooms 2, 3, 4 and family bathroom.
Proposed Bedroom 2
5.4m x 3.5m (17' 9" x 11' 6") Radiator and uPVC double glazed window to the rear.
Proposed Bedroom 3
3.4m x 1.8m (11' 2" x 5' 11") UPVC double glazed window to the front and radiator.
Bedroom 4
2.3m x 1.6m (7' 7" x 5' 3") Radiator and UPVC double glazed window to the front.
Proposed Bathroom
3 piece suite in white comprising WC, wall mounted sink & bath with shower over. Extractor fan, chrome heated towel rail and obscured uPVC double glazed window to the side.
PROPOSED SECOND FLOOR
Proposed Primary Bedroom
5.3m x 4.2m max (17' 5" x 13' 9") UPVC double glazed window to the front and radiator.
Proposed En Suite
3 piece suite in white comprising WC, wall mounted sink and shower cubicle. Extractor fan, chrome heated towel rail and obscured uPVC double glazed window to the rear.
Brochures
Brochure 1Alfreton Road, Underwood, Nottingham, NG16
NEAREST STATIONS
Distances are straight line measurements from the centre of the postcode- Newstead Station3.0 miles
- Kirkby in Ashfield Station3.4 miles
- Langley Mill Station3.2 miles
About the agent
We are a family run independent Estate Agency in Kimberley, Nottinghamshire, with decades of local knowledge and property expertise. At Watsons we have a simple aim, to provide an impeccable High Street service, be exceptional in what we do and save you money whilst we do it.
We're here to offer a completely fresh approach to Estate Agency.
Industry affiliations

Notes
Disclaimer - Property reference 26378614. The information displayed about this property comprises a property advertisement. Rightmove.co.uk makes no warranty as to the accuracy or completeness of the advertisement or any linked or associated information, and Rightmove has no control over the content. This property advertisement does not constitute property particulars. The information is provided and maintained by Watsons Estate Agents, Nottingham. Please contact the selling agent or developer directly to obtain any information which may be available under the terms of The Energy Performance of Buildings (Certificates and Inspections) (England and Wales) Regulations 2007 or the Home Report if in relation to a residential property in Scotland.
Map data ©OpenStreetMap contributors.






