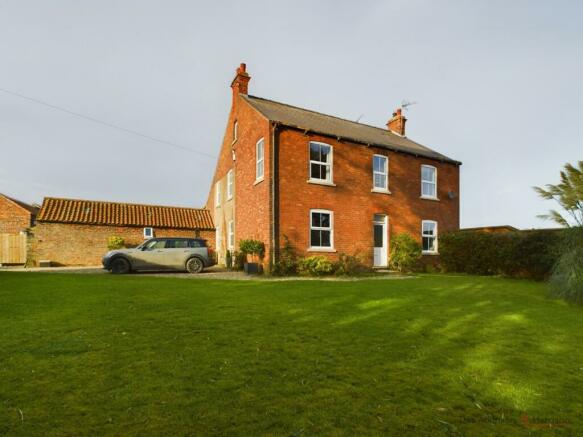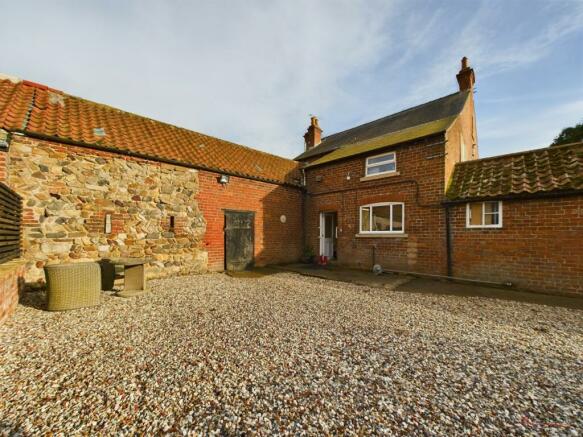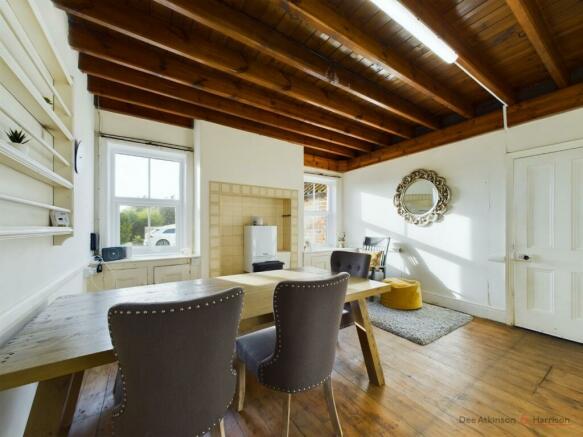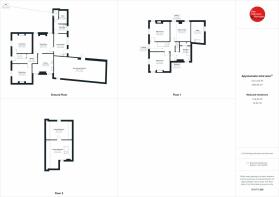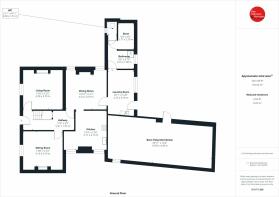
Cleeton Lane, Skipsea YO25 8SR

- PROPERTY TYPE
Detached
- BEDROOMS
4
- BATHROOMS
1
- SIZE
Ask agent
- TENUREDescribes how you own a property. There are different types of tenure - freehold, leasehold, and commonhold.Read more about tenure in our glossary page.
Freehold
Description
We are delighted to offer to the market this substantial farmhouse together with a 3.56 acre paddock that will appeal to buyers with equestrian interests and anyone looking for a renovation project. The Farmhouse benefits from PVCu double-glazing to most windows and LPG central heating, however, it would now benefit from a programme of modernisation and improvement and has the potential to create an impressive family home. Planning consent has been obtained for alterations to the existing building including the conversion of an adjoining barn to create a fabulous new kitchen and alterations to the existing second-floor accommodation to form a master bedroom suite including a balcony that affords sea views. The property also benefits from a good-sized garden, an orchard, and a neighbouring paddock.
Location
Smiddy's Farm is located on the edge of the East Yorkshire coastal village of Skipsea, just 5 miles North of Hornsea, 9 miles South of Bridlington and 11 miles from the market town of Driffield. Skipsea is a popular East Coast village that lies within walking distance of the beach and enjoys a good range of amenities including a public house and village shop.
The Farmhouse and paddock are accessed from Cross Street in the centre of the village, turning right into Cleeton Lane which becomes a single-track lane and the property is situated on the left-hand side.
Accommodation
Ground Floor
Entrance Hall
With chequerboard design tiled floor, moulded cornices to the ceiling, dado rail, picture rail, under stairs cupboard and single radiator.
Living Room
With wooden flooring, living flame gas fire in a tiled fireplace, TV point, moulded cornices to the ceiling and a double radiator.
Sitting Room
With tiled fireplace, and double radiator.
Dining Room
With wooden floor, dado rail, alcove cupboards, exposed beams to the ceiling and a Vaillant wall-mounted gas-fired central heating boiler.
Kitchen
With a basic range of base and wall units, larder cupboard, inset sink with mixer tap, electric oven and four-ring ceramic hob, plumbing for an automatic dishwasher and space for a fridge and freezer.
Utility Room
With enamel sink, plumbing for an automatic washing machine, staircase to the first floor office, exposed beams to the ceiling and rear entrance door.
Shower Room
With shower cubicle
Store Room
WC
With low-level WC.
Adjoining Barn
This impressive structure features a vaulted ceiling with exposed beams and has been approved by the planning authority for conversion into a new kitchen to the main farmhouse.
First Floor
Landing
With dado rail, moulded cornices, and picture rail. enclosed steep staircase to the second floor.
Bedroom One
With a double radiator, original fireplace, dual aspect windows and partial sea views.
Bedroom Two
With a single radiator, dual aspect windows and picture rail.
Bedroom Three
With a single radiator, picture rail and original fireplace.
Bathroom
With white suite including an encased bath with shower and curtain over, low-level WC, bidet and pedestal wash hand basin. Large airing cupboard, shaver point, single radiator and partial sea views.
Second Floor
The attic accommodation comprises of two rooms that currently have restricted head height but could be utilised as additional bedrooms.
Outside
The property enjoys good-sized gardens to the front and side together with a gravelled rear courtyard. To the front is a well-screened lawned garden and a private access drive that leads to the side of the property where there is a parking and turning space. The planning consent for alterations to the house also included a provision for the erection of a triple garage on land that currently forms part of the orchard.
Land
A 3.56-acre paddock is located opposite the property on the other side of Cleeton Lane. The paddock is sown to grass and the southern boundary has been planted with a variety of young trees. The vendors will consider offers to exclude this land if it is not required.
Services
The property is connected to mains electricity and water. LPG gas is supplied by an above-ground tank supplying hot water and central heating via a modern boiler. Domestic drainage is to a newly installed private sewage treatment plant.
Planning
All planning enquiries should be directed to: East Riding of Yorkshire Council planning department, County Hall, Beverley. Copies of the notice of decision and the associated plans for the alteration and conversion of the adjoining outbuiilding can be viewed by going to the planning authorities public access website and using the planning reference 22/03034/PLF.
Easements, Wayleaves & Rights Of Way
The property is sold with the benefit of all granted and public rights of way, water courses, water drainage, electricity supplies, and wayleaves, easements and quasi-easements and restrictive covenants.
Tenure
We understand that the property is Freehold and that vacant possession will be given upon completion.
Council Tax
Band: E (East Riding of Yorkshire Council).
Viewing
Strictly by appointment with the sole agents on .
Brochures
Brochure 1Brochure 1Council TaxA payment made to your local authority in order to pay for local services like schools, libraries, and refuse collection. The amount you pay depends on the value of the property.Read more about council tax in our glossary page.
Band: E
Cleeton Lane, Skipsea YO25 8SR
NEAREST STATIONS
Distances are straight line measurements from the centre of the postcode- Nafferton Station7.1 miles
About the agent
If you are looking for a proactive Award winning Estate Agent with a wealth of experience, a professional approach, attention to detail, and a motivated team, then look no further. With high-profile sales and lettings offices in the Market Towns of Driffield and Beverley, we provide a friendly and professional service to house buyers and sellers.
All our staff are well trained, incentivised, and have a vast wealth of experience in the sale and letting of proper
Industry affiliations



Notes
Staying secure when looking for property
Ensure you're up to date with our latest advice on how to avoid fraud or scams when looking for property online.
Visit our security centre to find out moreDisclaimer - Property reference dah_2022874801. The information displayed about this property comprises a property advertisement. Rightmove.co.uk makes no warranty as to the accuracy or completeness of the advertisement or any linked or associated information, and Rightmove has no control over the content. This property advertisement does not constitute property particulars. The information is provided and maintained by Dee Atkinson & Harrison, Driffield. Please contact the selling agent or developer directly to obtain any information which may be available under the terms of The Energy Performance of Buildings (Certificates and Inspections) (England and Wales) Regulations 2007 or the Home Report if in relation to a residential property in Scotland.
*This is the average speed from the provider with the fastest broadband package available at this postcode. The average speed displayed is based on the download speeds of at least 50% of customers at peak time (8pm to 10pm). Fibre/cable services at the postcode are subject to availability and may differ between properties within a postcode. Speeds can be affected by a range of technical and environmental factors. The speed at the property may be lower than that listed above. You can check the estimated speed and confirm availability to a property prior to purchasing on the broadband provider's website. Providers may increase charges. The information is provided and maintained by Decision Technologies Limited.
**This is indicative only and based on a 2-person household with multiple devices and simultaneous usage. Broadband performance is affected by multiple factors including number of occupants and devices, simultaneous usage, router range etc. For more information speak to your broadband provider.
Map data ©OpenStreetMap contributors.
