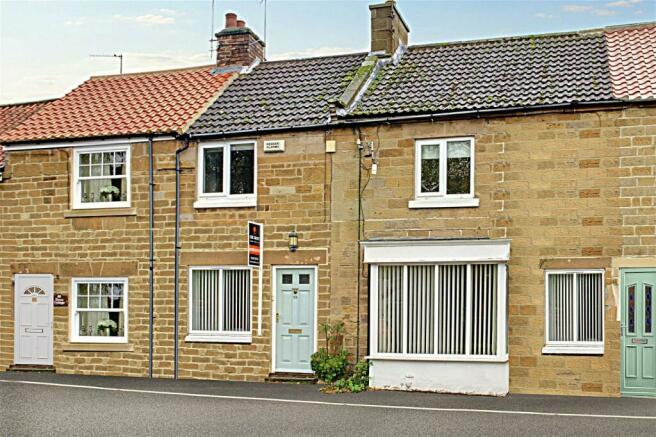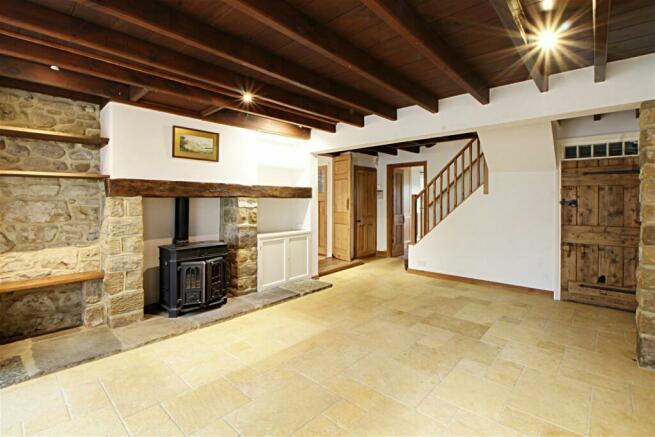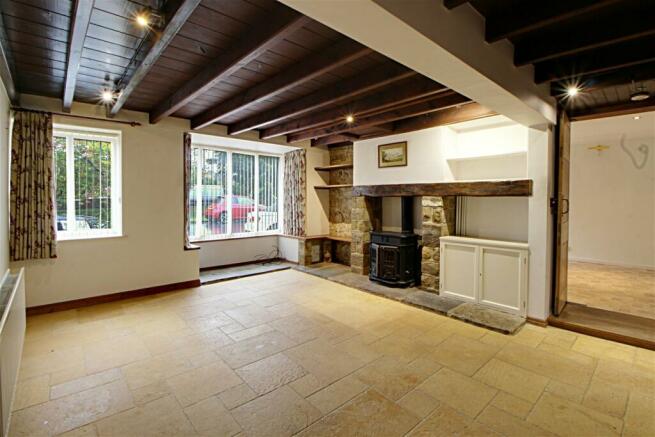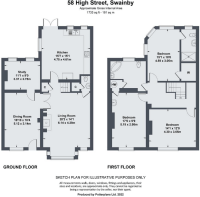High Street, Swainby

- PROPERTY TYPE
Terraced
- BEDROOMS
3
- BATHROOMS
1
- SIZE
Ask agent
- TENUREDescribes how you own a property. There are different types of tenure - freehold, leasehold, and commonhold.Read more about tenure in our glossary page.
Freehold
Key features
- Formally two cottages. Now reconfigured to provide a wonderful sized home.
- Situated in the idyllic village of Swainby.
- Low maintenance garden to the rear.
- Filled with charm, character and style.
- Offered to the market with no onward chain.
- A perfect opportunity for those seeking rural village life.
Description
About this property...
This substantial character cottage is situated in the heart of the idyllic village of Swainby. Overlooking the beck, this impressive home was formerly two cottages, now configured as an excellent three double bedroom village home.
The large living room with separate dining room or further reception room offers flexibility, while the study or hobby room is ideal for those who work from home. The kitchen breakfast room will become the hub of the home, overlooking the rear gardens and large enough for a farmhouse-style table.
The first floor has three double bedrooms including the cleverly-designed master suite, which has a dressing room, en suite and picture windows to embrace the views. The two front bedrooms, overlooking the village and providing views towards the hills, are serviced by the large family bathroom
Outside, a south west facing rear garden enjoys plenty of sunshine and provides a private outdoor space.
About this location...
Swainby sits just inside the North Yorkshire Moors National Park, with Scugdale Beck running through the village against the backdrop of the Holy Cross Church. The characteristics of the village and surrounding area consist of traditional Yorkshire dry stone walls, sweeping hills, sheep, heather and moor land. There is a local shop, tea room, The Rusty Bike Cafe and two pubs, both serving food. The Cleveland Way and National Cycleway pass through the village and there are a number of bridle paths close by.
Stokesley 5 miles, Northallerton 8 miles, Middlesbrough 14.5 miles, Darlington 20 miles (distances are approximate). Excellent road links to the A19, A66 and A1 providing access to Teesside, Newcastle, Durham, York, Harrogate and Leeds. Direct train services from Northallerton and Darlington to London Kings Cross, Manchester and Edinburgh. International airports: Teesside International, Newcastle and Leeds Bradford.
Entrance hallway
Solid wooden entry door.
Living room
Stone tiled flooring, a range of shelving, large Severn Stove in stone hearth with timber mantel over, solid beamed ceilings, and front aspect PVCu windows.
WC
White suite comprising: Wash hand basin and close coupled WC with button flush.
Dining Room
Front aspect PVCu double-glazed window.
Study
Rear aspect PVCu double-glazed windows.
Kitchen
Comprising a smart range of fitted base and wall units with matching roll-edged work surfaces and coordinated splash backs. Appliances include: Stainless steel sink unit with rinse bowl and drainer, electric cooker, and a four-ring electric hob with a concealed extractor hood over, integrated washing machine. Rear aspect wood framed windows and PVCu French style doors provide external access to the southwest-facing rear garden.
First floor
Bedroom one
Fitted wardrobes and a large built-in cupboard, rear and side aspect PVCu double-glazed windows.
En suite shower room
White suite comprising; Shower enclosure with a wall-mounted mains shower, wash hand basin with vanity unit, and close coupled WC. Chrome heated towel rail.
Bedroom two
Fitted wardrobes and front aspect PVCu double glazed window.
Bedroom three
Built-in cupboard, wash hand basin with mixer taps, and front aspect PVCu double glazed window.
Bathroom
White suite comprising: Corner bath with a wall-mounted mains shower over, wash hand basin, and close coupled WC. Large airing cupboard.
Loft
Fully boarded loft room with loft ladder, light, and power.
Externally
On street parking.
Rear garden
South west facing rear garden with an artificial lawn, mature planting, and borders provides a good degree of privacy, a further patio at the bottom of the garden, and a timber storage shed.
General information
Local authority: Hambleton
Council tax band: E
Tenure: Freehold
Disclaimer
Harvey Brooks Properties Ltd (the company). The company for itself and for the vendor(s) or lessor(s) of this property for whom it acts as agents gives notice that:
I ) the particulars are a general outline only for the guidance of intending purchasers or lessees and do not constitute an offer or contract. II) all descriptions are given in good faith and are believed to be correct, but any prospective purchasers or lessees should not rely on them as statements of fact and must satisfy themselves by inspection or otherwise as to their correctness. III) all measurements of rooms contained within these particulars should be taken as approximate and it is the responsibility of the prospective purchaser or lessee or his professional advisor to determine the exact measurements and details as required prior to the contract.(iV) none of the property’s services or service installations have been tested and are not warranted to be in working order. (V) no employee of the company has any authority to make or give any representation or warranty whatsoever in relation to the property.
Brochures
Brochure 1Council TaxA payment made to your local authority in order to pay for local services like schools, libraries, and refuse collection. The amount you pay depends on the value of the property.Read more about council tax in our glossary page.
Band: E
High Street, Swainby
NEAREST STATIONS
Distances are straight line measurements from the centre of the postcode- Yarm Station6.6 miles
About the agent
NEW Stokesley Branch
Our Second Estate Agency Office Opens its Doors in Stokesley High Street
We are thrilled to announce a significant milestone for our team at Harvey Brooks. After a successful 15 years of helping homeowners buy and sell properties from our Marton branch, we are excited to expand our horizons and embark on a new chapter in the heart of Stokesley.
Our brand-new office is nestled within a premises that has been synonymous with estate agency for decades, boas
Notes
Staying secure when looking for property
Ensure you're up to date with our latest advice on how to avoid fraud or scams when looking for property online.
Visit our security centre to find out moreDisclaimer - Property reference S744693. The information displayed about this property comprises a property advertisement. Rightmove.co.uk makes no warranty as to the accuracy or completeness of the advertisement or any linked or associated information, and Rightmove has no control over the content. This property advertisement does not constitute property particulars. The information is provided and maintained by Harvey Brooks, Stokesley. Please contact the selling agent or developer directly to obtain any information which may be available under the terms of The Energy Performance of Buildings (Certificates and Inspections) (England and Wales) Regulations 2007 or the Home Report if in relation to a residential property in Scotland.
*This is the average speed from the provider with the fastest broadband package available at this postcode. The average speed displayed is based on the download speeds of at least 50% of customers at peak time (8pm to 10pm). Fibre/cable services at the postcode are subject to availability and may differ between properties within a postcode. Speeds can be affected by a range of technical and environmental factors. The speed at the property may be lower than that listed above. You can check the estimated speed and confirm availability to a property prior to purchasing on the broadband provider's website. Providers may increase charges. The information is provided and maintained by Decision Technologies Limited.
**This is indicative only and based on a 2-person household with multiple devices and simultaneous usage. Broadband performance is affected by multiple factors including number of occupants and devices, simultaneous usage, router range etc. For more information speak to your broadband provider.
Map data ©OpenStreetMap contributors.




