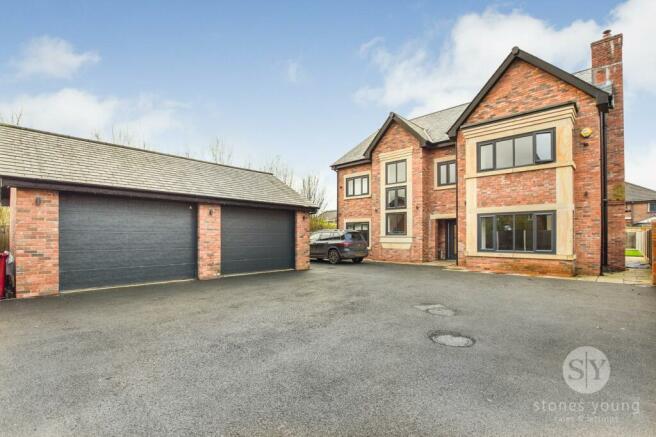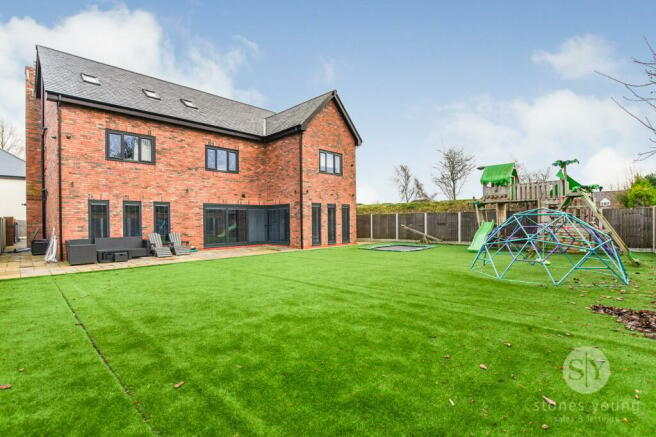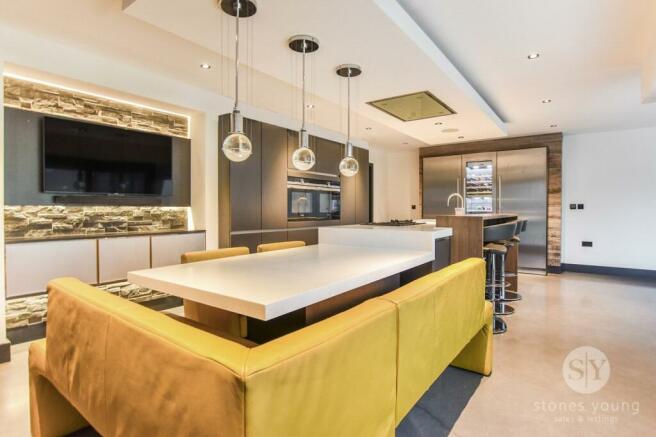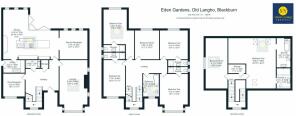Eden Gardens, Old Langho, Blackburn, BB6

- PROPERTY TYPE
Detached
- BEDROOMS
7
- BATHROOMS
8
- SIZE
Ask agent
- TENUREDescribes how you own a property. There are different types of tenure - freehold, leasehold, and commonhold.Read more about tenure in our glossary page.
Freehold
Key features
- Spacious Family Home
- Set Over Three Floors
- Seven Double Bedrooms
- Large Detached Home
- Double Garage & Ample Driveway Parking
- Sought After Brockhall Village Location
- Eight Bathrooms
- Attention to Detail Throughout
- No Chain Delay!
Description
*PRESTIGE PROPERTY* *INCREDIBLE SEVEN BEDROOM HOME IN DESIRABLE BROCKHALL VILLAGE LOCATION!* Situated on an enviable plot stands this impressive, beautifully presented family home finished to an incredible standard. Perfect for family living and entertaining, this outstanding, versatile property is set over three floors with an extensive driveway and a double garage!
Upon entering this opulent property you are greeted by the open hallway space with an elegant wooden staircase to the first floor as well as access to the W/C and downstairs storage cupboard where the CCTV control can be found. The hallway also provides access to the welcoming main reception room with feature fire place built into a media wall and modern decor. The open kitchen/dining area which creates the perfect space for contemporary family living. The bespoke Stuart Frazer kitchen comprises of various built in appliances as well as space for a large Gaggenau fridge freezer. The kitchen is complimented by the aluminium bifold doors open into the rear garden space which flood the room with natural light. Just off the kitchen space is the cosy second reception room with wooden flooring and ceiling spotlights. Completing the ground floor is the third reception room which creates the perfect space for a separate dining area/ office space or snug. The first floor landing leads to five of the seven double bedrooms, four of which benefit from high quality two piece en-suite's. Concluding the first floor is the three piece family bathroom suite in white with a T-shaped bath, mains fed shower and vanity housing sink. The master bedroom is located on the second floor and provides a large open space with Velux windows flooding the room with light. This desirable master bedroom accommodates two en-suites either side of the centrally located bed. Completing the top floor is another double bedroom and spacious storage cupboard.
Set in this highly regarded, gated community, this incredible property, the bespoke design chosen by the current owners, benefits from an extensive driveway, a double garage with power, lighting and water. To the rear you'll discover the spacious garden boasting plenty of space for entertaining and children playing. Additionally features of the garden are the artificial turf, electric car charging point and hot and cold water taps. Brockhall Village is positioned close to great eateries including The Black Bull, as well as stunning walking routes and amenities nearby. This remarkable family home is a must see to truly appreciate its attention detail. For this reason and more, early viewing is highly advised!
Ground Floor
Hallway
Open glass staircase to first floor, concrete flooring, under floor heating, storage cupboard with housing CCTV system, composite front door.
Lounge
21' 6" x 13' 7" (6.55m x 4.14m) Feature gas fireplace in media wall, Sonos surround sound system, ceiling spotlights, carpet flooring, uPVC double glazed window x3, TV point.
Second Reception
13' 11" x 13' 7" (4.24m x 4.14m) Wood flooring, ceiling spotlights, uPVC double glazed window x3 (with built in blinds), TV point.
Third Reception
11' 7" x 10' 7" (3.53m x 3.23m) Carpet flooring, ceiling spotlights, uPVC double glazed window, TV point.
Kitchen
26' 10" x 24' 2" (8.18m x 7.37m) Range of fitted Stuart Frazer wall and base units and contrasting Corian work surfaces, Quooker tap, waste disposal, Siemens electric oven x2, gas hob, space for Gaggenau fridge freezer, integrated Siemens microwave, extractor fan, dish washer, ceiling spotlights, designer pendant light x3, polished concrete flooring, under floor heating, uPVC double glazed window x3, aluminum bifold door with built in electric blinds x2, TV point.
Utility
10' 7" x 6' 0" (3.23m x 1.83m) Range of fitted wall and base units and contrasting work surfaces, composite back door, sink and drainer, concrete flooring, under floor heating, space for washing machine and tumble dryer, cupboard housing boiler and water tank.
W/C
6' 8" x 4' 0" (2.03m x 1.22m) Villeroy & Bosch two piece suite in white, vanity unit housing sink with built in light, tiled splashback, concrete flooring, ceiling spotlights.
First Floor
Landing
Stairs to second floor, carpet flooring, ceiling spotlights, designer radiator, uPVC double glazed window x3.
Bedroom Two
14' 3" x 13' 7" (4.34m x 4.14m) Carpet flooring, designer radiator, uPVC double glazed window x3.
En-Suite 1
9' 3" x 3' 4" (2.82m x 1.02m) Two piece suite in white, shower enclosure, mains fed shower, tiled splashbacks, vanity housing sink, heated towel radiator, uPVC double glazed frosted window.
Bedroom Four
16' 11" x 11' 3" (5.16m x 3.43m) Carpet flooring, loft access, uPVC double glazed window, designer radiator, TV point.
En-Suite 2
10' 3" x 3' 4" (3.12m x 1.02m) Two piece suite in white, shower enclosure, mains fed shower, vanity housing sink, tiled splashbacks, tiled flooring, double glazed uPVC frosted window, heated towel radiator.
Bedroom Five
13' 11" x 13' 7" (4.24m x 4.14m) Carpet flooring, designer radiator, uPVC double glazed window.
En-Suite 3
9' 3" x 3' 4" (2.82m x 1.02m) Two piece suite in white, shower enclosure, mains fed shower, vanity housing sink, tiled splashbacks, tiled flooring, double glazed uPVC frosted window, heated towel radiator.
Bedroom Six
17' 11" x 10' 3" (5.46m x 3.12m) Carpet flooring, designer radiator, uPVC double glazed window.
En-Suite 4
10' 3" x 3' 4" (3.12m x 1.02m) Two piece suite in white, shower enclosure, mains fed shower, vanity housing sink, tiled splashbacks, tiled flooring, double glazed uPVC frosted window, heated towel radiator.
Bedroom Seven
13' 11" x 11' 7" (4.24m x 3.53m) Carpet flooring, designer radiator, uPVC double glazed window.
Second Floor
Bedroom One
24' 3" x 22' 10" (7.39m x 6.96m) Carpet flooring, uPVC double glazed Velux window with electric blinds x3, ceiling spotlights, designer radiator x2.
En-Suite 1
13' 9" x 6' 7" (4.19m x 2.01m) Villeroy & Bosch three piece suite in white, freestanding Slipper bath, vanity housing sink with built in lighting, tiled splashbacks, tiled flooring, Velux window, ceiling spotlights, built in TV, heated towel radiator.
En-Suite 2
10' 2" x 6' 7" (3.10m x 2.01m) Villeroy & Bosch two piece suite in white, walk in shower with multi jets and rainfall shower, vanity housing sink with built in lighting, tiled floor to ceiling, tiled flooring, heated towel radiator.
Bedroom Three
24' 3" x 10' 5" (7.39m x 3.17m) Carpet flooring, ceiling spotlights, uPVC double glazed window, loft access.
Storage Cupboard
7' 11" x 5' 0" (2.41m x 1.52m) Carpet flooring, ceiling spotlights,.
Brochures
Brochure 1Council TaxA payment made to your local authority in order to pay for local services like schools, libraries, and refuse collection. The amount you pay depends on the value of the property.Read more about council tax in our glossary page.
Band: G
Eden Gardens, Old Langho, Blackburn, BB6
NEAREST STATIONS
Distances are straight line measurements from the centre of the postcode- Langho Station1.4 miles
- Whalley Station1.8 miles
- Ramsgreave & Wilpshire Station3.2 miles
About the agent
Stones Young Estate and Letting Agents, Blackburn
The Old Post Office 740 Whalley New Road Blackburn BB1 9BA

Established in 2004 Stones Young Sales & Lettings are a team of gold award winning qualified professionals with a wealth of experience within the property industry. With a long established highly motivated team all of whom live locally, their team are their greatest strength. With several industry awards recognising their commitment to excellent service including an EA Masters Winners Award which puts them in the top 3% in the country, your property is in safe hands.
Together with their
Industry affiliations

Notes
Staying secure when looking for property
Ensure you're up to date with our latest advice on how to avoid fraud or scams when looking for property online.
Visit our security centre to find out moreDisclaimer - Property reference 25716650. The information displayed about this property comprises a property advertisement. Rightmove.co.uk makes no warranty as to the accuracy or completeness of the advertisement or any linked or associated information, and Rightmove has no control over the content. This property advertisement does not constitute property particulars. The information is provided and maintained by Stones Young Estate and Letting Agents, Blackburn. Please contact the selling agent or developer directly to obtain any information which may be available under the terms of The Energy Performance of Buildings (Certificates and Inspections) (England and Wales) Regulations 2007 or the Home Report if in relation to a residential property in Scotland.
*This is the average speed from the provider with the fastest broadband package available at this postcode. The average speed displayed is based on the download speeds of at least 50% of customers at peak time (8pm to 10pm). Fibre/cable services at the postcode are subject to availability and may differ between properties within a postcode. Speeds can be affected by a range of technical and environmental factors. The speed at the property may be lower than that listed above. You can check the estimated speed and confirm availability to a property prior to purchasing on the broadband provider's website. Providers may increase charges. The information is provided and maintained by Decision Technologies Limited.
**This is indicative only and based on a 2-person household with multiple devices and simultaneous usage. Broadband performance is affected by multiple factors including number of occupants and devices, simultaneous usage, router range etc. For more information speak to your broadband provider.
Map data ©OpenStreetMap contributors.




