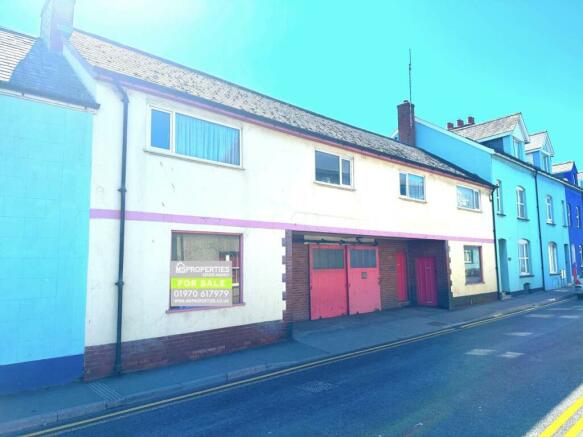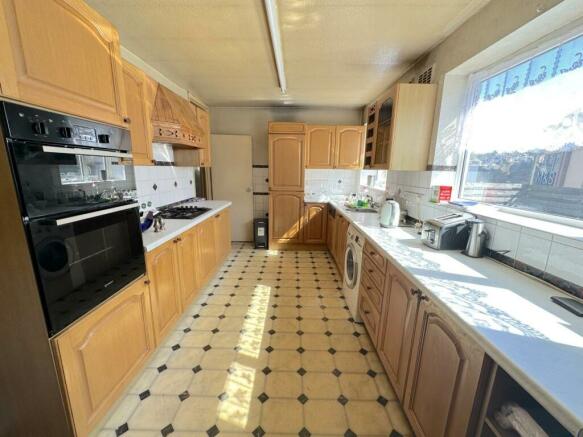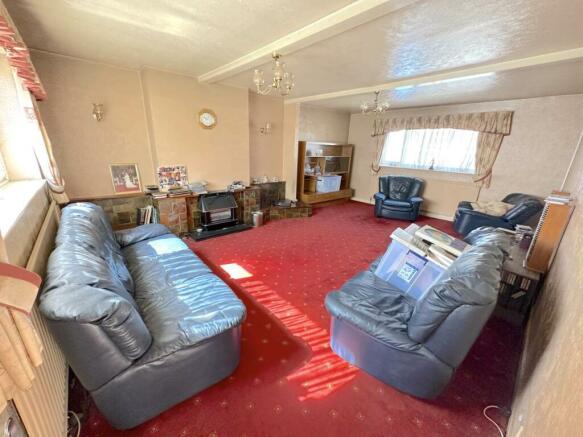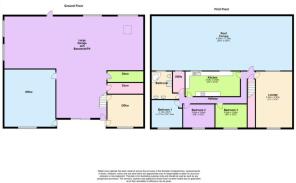14-18 Mill Street, Aberystwyth, Ceredigion

- PROPERTY TYPE
Town House
- BEDROOMS
3
- BATHROOMS
1
- SIZE
1,173 sq ft
109 sq m
- TENUREDescribes how you own a property. There are different types of tenure - freehold, leasehold, and commonhold.Read more about tenure in our glossary page.
Freehold
Key features
- Large Rear Sun Terrace
- Viewing Recommended
- 3 Bedrooms
- Freehold Town House
- Garage & Workshop
- Business or/and Residential use
- Ample Parking
Description
The residence offers a spacious lounge with front and rear windows, 3 double bedrooms with windows to the front and a rear bathroom, kitchen, utility and large outdoor sun deck. Although this property would benefit from modernising and some works it does also offer a rare opportunity to have a business below residence or a large town centre garage/lock up.
This property is situated in Aberystwyth town centre and only a short walk to transport links including the railway station, bus and taxi depot. The Seaside town of Aberystwyth offers a range of services and facilities including a hospital, university, supermarkets, high street brands, and local primary and secondary schools.
Ground Floor (Ground Floor)
Doors leading to garage, offices and first floor accommodation:
Main Garage (Ground Floor)
17.00m ( 55'10'') x 12.05m ( 39'7'')
Very large garage with double door access from Mill Street with parking for at least 8 cars. Pit and access to the basement. With power and lights and water. Windows to rear and side. Doors to:
Chapel/Office Room (Ground Floor)
6.38m ( 21'0'') x 6.05m ( 19'11'')
With window to front.
Storeroom 1 (Ground Floor)
3.00m ( 9'11'') x 1.25m ( 4'2'')
Secure store room, no windows
Storeroom 2 (Ground Floor)
3.00m ( 9'11'') x 1.25m ( 4'2'')
Secure store room, no windows
Office (Ground Floor)
4.40m ( 14'6'') x 3.65m ( 12'0'')
With door to street and garage, box display window to front. Power and lights.
First Floor (First Floor)
Private access to the residential flat above, via the ground floor entrance with stairs accessing the first-floor landing and doors leading to the flat roof terrace and door to:
Lounge (First Floor)
6.04m ( 19'10'') x 4.40m ( 14'6'')
Spacious lounge, with windows to the front and rear. Two double panel radiators. A gas-feature fireplace. Ample twin power points. Wall and ceiling lights. BT point.
Kitchen (First Floor)
6.60m ( 21'8'') x 2.83m ( 9'4'')
A range of modern oak-fronted fitted units comprises of 9 base covers, 4 draw cupboards, an integral larder fridge and a freezer. Mid-mounted electric double oven. Worktops above incorporating 4 ring gas hob with integral filter hood above. Single drainer stainless steel sink with rinse bowl. Plumbing for automatic washing machine, 6 twin power points, panel radiators. Windows to the rear sun deck.
Airing Cupboard (First Floor)
Housing copper hot water cylinder. A wall-mounted Worcester gas boiler which heats hot water and central heating. Window to rear.
Bathroom (First Floor)
3.15m ( 10'5'') x 3.45m ( 11'4'')
The brown-coloured suite comprises of corner bath, a low flush WC, and a double vanity with twin wash hand basins. Shower cubicle.
Bedroom 1 (First Floor)
3.71m ( 12'3'') x 3.14m ( 10'4'')
Double bedroom with window to front; panel radiator, fitted wardrobes with matching dressing table and bedside cabinets. Power points.
Bedroom 2 (First Floor)
3.80m ( 12'6'') x 2.65m ( 8'9'')
With window to front, double panel radiator, built in double wardrobe. Power points.
Bedroom 3/Dining Room (First Floor)
3.80m ( 12'6'') x 2.65m ( 8'9'')
With window to front, built-in double wardrobes, currently utilised as a dining room.
Outside
Large sun deck, offering space and privacy, and an external staircase leads down to the lower ground floor/cellar. The external staircase will require repair work.
Services
Mains electric, gas, water and drainage. Telephone subject to BT terms and conditions. The flat is Council Tax B Uniform business rates for a garage rateable value £10,000.
General
This is a rare opportunity to purchase a residential and commercial property, offering huge potential for development into flats, or split townhomes, alternatively, prospective purchasers will find the ground floor commercial garage of interest for variable uses.
Viewings
All Viewings by appointment only. Please contact the office on or to arrange.
Important Information
1. MONEY LAUNDERING REGULATIONS: Intending purchasers will be asked to produce identification documentation at a later stage and we would ask for your co-operation in order that there will be no delay in agreeing the sale.
2. General: While we endeavour to make our sales particulars fair, accurate and reliable, they are only a general guide to the property and, accordingly, if there is any point which is of particular importance to you, please contact the office and we will be pleased to check the position for you, especially if you are contemplating travelling some distance to view the property.
3. The measurements indicated are supplied for guidance only and as such must be considered incorrect.
Important Info - contd
4. Services: Please note we have not tested the services or any of the equipment or appliances in this property, accordingly we strongly advise prospective buyers to commission their own survey or service reports before finalising their offer to purchase.
5. These particulars are issued in good faith but do not represent fact or form part of an offer or contract. The information referred to in these particulars should be independently verified by the vendor or buyer. Neither MS Properties or it’s employees have any authority to make representation or warrant any information in relation to this property.
Brochures
Property BrochureCouncil TaxA payment made to your local authority in order to pay for local services like schools, libraries, and refuse collection. The amount you pay depends on the value of the property.Read more about council tax in our glossary page.
Ask agent
14-18 Mill Street, Aberystwyth, Ceredigion
NEAREST STATIONS
Distances are straight line measurements from the centre of the postcode- Aberystwyth Station0.2 miles
- Bow Street Station3.0 miles
About the agent
Whether it's Sales or Renting, our specialists can help you with each step along the way.
Being NAEA & ARLA qualified, our agents love what they do and pride themselves on having a unique and fresh approach to the entire process of matching people with homes. Offering maximum advertising exposure and knowing the area like the back of our hands.
Being an independent estate agent who provides a range of services and located in a prime high street location Aberystwyth it gives us str
Notes
Staying secure when looking for property
Ensure you're up to date with our latest advice on how to avoid fraud or scams when looking for property online.
Visit our security centre to find out moreDisclaimer - Property reference sale-334. The information displayed about this property comprises a property advertisement. Rightmove.co.uk makes no warranty as to the accuracy or completeness of the advertisement or any linked or associated information, and Rightmove has no control over the content. This property advertisement does not constitute property particulars. The information is provided and maintained by M S PROPERTIES (UK) LIMITED, Aberystwyth. Please contact the selling agent or developer directly to obtain any information which may be available under the terms of The Energy Performance of Buildings (Certificates and Inspections) (England and Wales) Regulations 2007 or the Home Report if in relation to a residential property in Scotland.
*This is the average speed from the provider with the fastest broadband package available at this postcode. The average speed displayed is based on the download speeds of at least 50% of customers at peak time (8pm to 10pm). Fibre/cable services at the postcode are subject to availability and may differ between properties within a postcode. Speeds can be affected by a range of technical and environmental factors. The speed at the property may be lower than that listed above. You can check the estimated speed and confirm availability to a property prior to purchasing on the broadband provider's website. Providers may increase charges. The information is provided and maintained by Decision Technologies Limited.
**This is indicative only and based on a 2-person household with multiple devices and simultaneous usage. Broadband performance is affected by multiple factors including number of occupants and devices, simultaneous usage, router range etc. For more information speak to your broadband provider.
Map data ©OpenStreetMap contributors.




