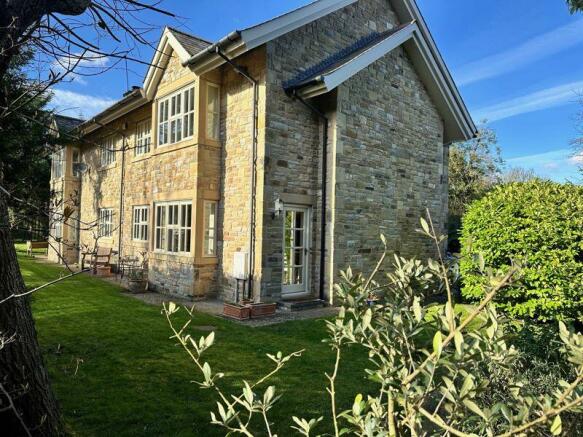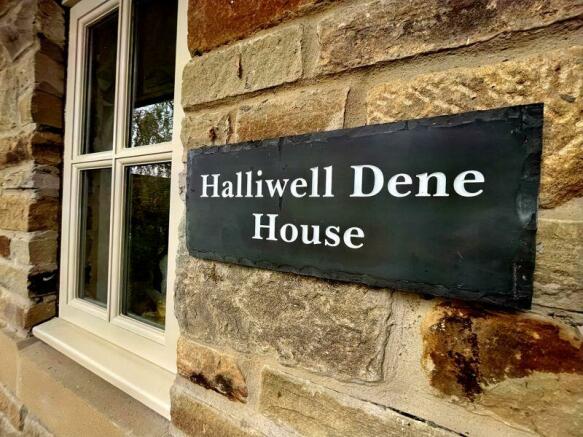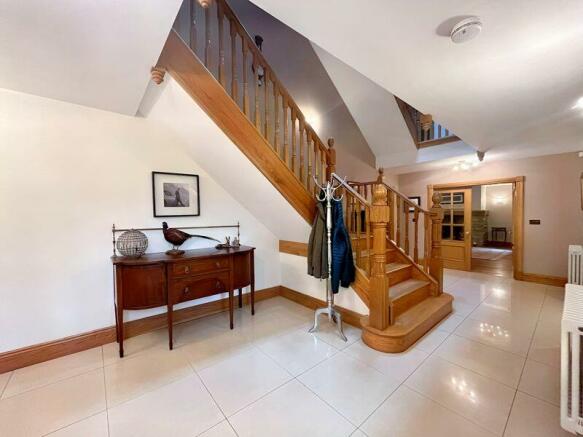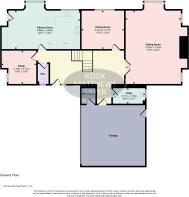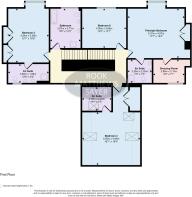Dene Park, Hexham

- PROPERTY TYPE
Detached
- BEDROOMS
6
- BATHROOMS
5
- SIZE
Ask agent
- TENUREDescribes how you own a property. There are different types of tenure - freehold, leasehold, and commonhold.Read more about tenure in our glossary page.
Freehold
Key features
- Detached Stone Built Family Home
- Six Double Bedrooms
- Three En-Suites
- Architect Designed
- Exceptionally High Quality Throughout
- Driveway Parking
- Central Hexham Location
- Tenure: Freehold
- Council Tax Band: F
- Energy Rating: C
Description
The property, located in central Hexham, is beautifully presented with a large range of bespoke fixtures and fittings including but not limited to a stunning light Oak staircase arranged for the three levels of the property, sitting centrally and exposed to create the ultimate ‘wow’ factor.
You enter the property via a large reception hall with polished porcelain tiling and exposed oak skirting boards and internal doors throughout. There is a large main sitting room complete with deep inglenook fireplace and solid oak mantle with a superb log burning stove. There is a formal dining room overlooking the gardens, a useful utility room, plumbed for all utilities and a downstairs WC fitted with ‘Villeroy & Boch’ fittings. There is a formal study, currently used as an exercise space and then into the beautiful dining kitchen. The kitchen is fitted with an extensive range of solid oak, hand painted floor and wall units finished with stunning bespoke fitted granite worktops. There are some integrated appliances and space for a large American style double fridge freezer. There is ample space for a seated dining arrangement in the kitchen with an access door into the gardens.
The first floor boasts a stunning main bathroom with large walk-in shower, double hand basin, WC and roll top bath. bedroom two is a large king-sized bedroom with solid oak fitted storage and beautiful en-suite facilities. Bedroom six is a good size double room overlooking the gardens. Bedroom three also has en-suite facilities and fitted storage. The principle bedroom has a beautifully fitted en-suite bathroom and a large walk-in dressing room which could be utilised as a further study if required.
On the second floor you will find bedrooms four and five, both excellent large rooms, Velux style windows allowing lots of natural light. There is a galleried landing with two light oak double door storage cupboards and two Velux style windows as well as ample space for seating.
The property throughout is simply exceptional, offering an executive lifestyle with a large range of local amenities and transport links, all within walking distance.
Externally, the property sits on a private, enviable plot with only one other property, offering a tranquil and private aspect. There is a double driveway and a double garage for secure off-street parking and with an internal lockable store room. The gardens wrap around the property and are mainly laid to lawn with some mature shrubs, trees and well-established hedgerows. A large stone paved patio to the rear is perfect for alfresco dining and entertaining in the warmer months.
Internal room dimensions:
Sitting Room: 5.30m x 7.03m (17’5 x 23’1)
Dining Room: 4.07m x 3.77m (13’4 x 12’4)
Utility: 3.11m x 1.49m (10’2 x 4’11)
Kitchen: 6.88m x 3.80m (22’7 x 12’6)
Study: 3.19m x 3.14m (10’6 x 10’4)
Bedroom Three: 5.50m x 4.99m (18’1 x 16’4)
En Suite: 2.78m x 2.25m (9’1 x 7’5)
Bedroom Two: 3.84m x 5.08m (12’7 x 16’8)
En Suite: 3.82m x 1.88m (12’6 x 6’2)
Bedroom One: 5.37m x 4.67m (17’7 x 15’4)
En Suite: 2.26m x 2.20m (7’5 x 7’3)
Dressing Room: 2.86m x 2.16m (9’5 x 7’1)
Bedroom Four: 5.31m x 4.85m (17’5 x 15’11)
Bedroom Five: 3.82m x 4.85m (12’6 x 15’11)
Bedroom Six: 4.09m x 3.68m (13’5 x 12’1)
Family Bathroom: 2.87m x 3.71m (9’5 x 12’2)
We advise early inspection of this prestigious home to appreciate the location and size on offer. Please contact our sales team on .
TENURE
Freehold – It is understood that this property is freehold, but should you decide to proceed with the purchase of this property, the Tenure must be verified by your Legal Adviser.
Council Tax Band: F
EPC Rating: C
Brochures
Property BrochureFull DetailsCouncil TaxA payment made to your local authority in order to pay for local services like schools, libraries, and refuse collection. The amount you pay depends on the value of the property.Read more about council tax in our glossary page.
Band: F
Dene Park, Hexham
NEAREST STATIONS
Distances are straight line measurements from the centre of the postcode- Hexham Station0.4 miles
- Corbridge Station2.7 miles
- Riding Mill Station4.8 miles
About the agent
Established in 1990, Rook Matthews Sayer are the region's leading estate agent and lettings agent.*
With a prominent high street branch network coupled with dedicated local experts ready to help you move, our approach is both personal and professional.
We aim to sell or let your home for the best possible price with our pro-active approach.
We have helped thousands of homeowners and landlords sell and let their homes in the region.
We have around 120 dedicated and pro-
Industry affiliations



Notes
Staying secure when looking for property
Ensure you're up to date with our latest advice on how to avoid fraud or scams when looking for property online.
Visit our security centre to find out moreDisclaimer - Property reference 12147455. The information displayed about this property comprises a property advertisement. Rightmove.co.uk makes no warranty as to the accuracy or completeness of the advertisement or any linked or associated information, and Rightmove has no control over the content. This property advertisement does not constitute property particulars. The information is provided and maintained by Rook Matthews Sayer, Hexham. Please contact the selling agent or developer directly to obtain any information which may be available under the terms of The Energy Performance of Buildings (Certificates and Inspections) (England and Wales) Regulations 2007 or the Home Report if in relation to a residential property in Scotland.
*This is the average speed from the provider with the fastest broadband package available at this postcode. The average speed displayed is based on the download speeds of at least 50% of customers at peak time (8pm to 10pm). Fibre/cable services at the postcode are subject to availability and may differ between properties within a postcode. Speeds can be affected by a range of technical and environmental factors. The speed at the property may be lower than that listed above. You can check the estimated speed and confirm availability to a property prior to purchasing on the broadband provider's website. Providers may increase charges. The information is provided and maintained by Decision Technologies Limited.
**This is indicative only and based on a 2-person household with multiple devices and simultaneous usage. Broadband performance is affected by multiple factors including number of occupants and devices, simultaneous usage, router range etc. For more information speak to your broadband provider.
Map data ©OpenStreetMap contributors.
