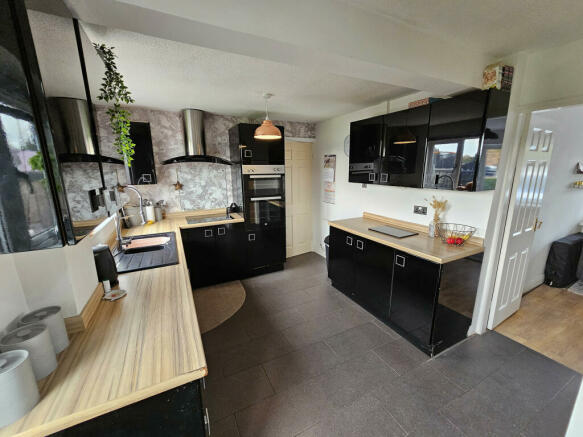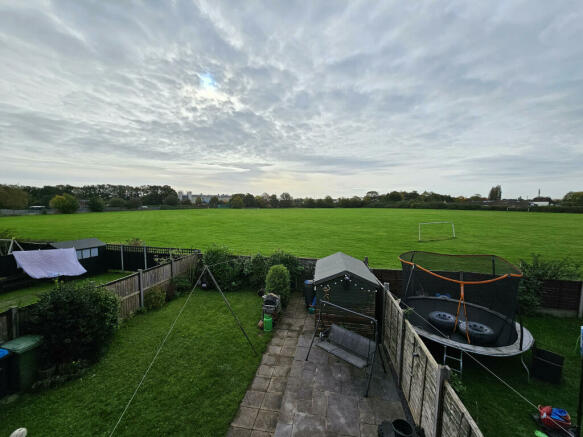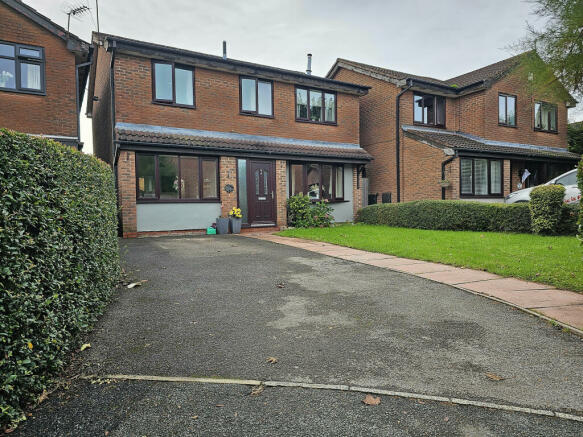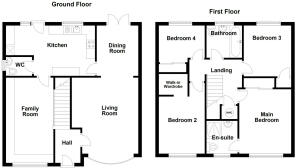
Waterside View, Northwich

- PROPERTY TYPE
Detached
- BEDROOMS
4
- BATHROOMS
2
- SIZE
Ask agent
- TENUREDescribes how you own a property. There are different types of tenure - freehold, leasehold, and commonhold.Read more about tenure in our glossary page.
Freehold
Key features
- Shops and amenities nearby
- Guest cloakroom
- Fitted Kitchen
- En suite
- Double glazing
- Close to public transport
- Garden
- Fields Views
- Close to Schools
- Driveway
Description
Warmed by gas fired central heating & UPVc double glazing throughout, the property offers accommodation which comprises in brief; entrance hall, living room, dining room with French doors to the rear, kitchen, cloakroom/WC & family room.
To the first floor, there is a main bedroom with built-in wardrobe & ensuite shower room, three further bedrooms & family bathroom.
Externally, there is an enclosed garden with fenced boundaries & gate to the field at the rear, paved patio, lawn & side access gate & to the front, there is driveway parking for at least two vehicles & lawn.
Located to the East side of Northwich on the outskirts of the town, Rudheath is a popular residential area due to its access to commuter links, in addition to schooling.
The property is within a 15/20 minute walk of Northwich Gralam train station, which offers access to Manchester & Chester. In addition, the property is well placed with links to A roads & motorways nearby, leading to Manchester Airport, Chester, Liverpool, Warrington & Chester and Northwich town centre is close to hand with an array of independent shops, bars and restaurants sitting alongside more established brands. Manchester airport is approximately 14 miles away and can be accessed in around 20 minutes in normal traffic conditions.
There are also many local amenities to Rudheath, including shops, takeaways, schools, barbers/hairdressers, public houses and eateries within a 15minute walk.
Nearby Northwich offers a more diverse range of shopping & leisure facilities including Waitrose, Sainsbury's, Boots, WH Smith, H&M & River Island to name but a few. The new Barons Quay development also offers a five screen Odeon cinema and Wildwood restaurant and bar. There are also a range of other eateries within Northwich and on the outskirts. The Memorial Court, incorporates a Brio Leisure and entertainment Centre which hosts numerous events throughout the year, including 'Jason Manfords Comedy Tour' & festive panto's.
For the avid walker, the property is also located on the doorstep to some of Cheshire's finest countryside, so blow the cobwebs away & can take in some beautiful country walks & scenery. In addition, nearby & within a short drive, is Tatton Park, Pickmere Lake & Marbury Park, which all offer a variety of activities & stunning scenery.
Entrance Hall
Accessed via a UPVc double glazed front door. Wooden flooring, neutral decor, radiator, thermostat & stairs to the first floor.
Living Room - 4.37 x 3.83 m (14′4″ x 12′7″ ft)
With a UPVc double glazed bay window to the front. Neutral decor, Amtico flooring, radiator, archway opening to the dining room & TV aerial point.
Dining Room - 2.90 x 2.40 m (9′6″ x 7′10″ ft)
With UPVc double glazed French doors to the rear garden. Neutral decor, Amtico flooring & radiator.
Kitchen - 2.90 x 5.14 m (9′6″ x 16′10″ ft)
With a UVPc double glazed door to the rear & two UPVc double glazed windows. Fitted with a range for wall & base units, with black high gloss fronts & wood block effect worktop with matching upstand & incorporating a one & half bowl sink unit with mixer taps over & electric hob. Neutral decor, integrated dishwasher, tiled flooring, radiator, extractor hood, double oven & space & plumbing for a washing machine & tall fridge/freezer.
Cloakroom/WC - 1.37 x 1.61 m (4′6″ x 5′3″ ft)
With a UVPc double glazed window to the side. Fitted with a three piece suite, comprising a low level WC & pedestal wash hand basin. Neutral decor, radiator & linoleum flooring.
Family Room - 4.22 x 2.54 m (13′10″ x 8′4″ ft)
With a UPVc double glazed window to the front. Neutral decor, under stairs storage, laminate flooring, radiator & built-in storage cupboards & desk.
Landing
Neutral decor, carpet flooring, Oak bannister with glass insert, loft access & airing cupboard housing the hot water tank.
Main Bedroom - 3.71 x 3.00 m (12′2″ x 9′10″ ft)
With a UPVc double glazed window to the front. Neutral decor, carpet flooring, radiator & double built-in wardrobe with sliding doors.
Ensuite - 1.89 x 1.76 m (6′2″ x 5′9″ ft)
With a UPVc double glazed opaque window to the front. Fitted with a three piece suite, comprising a low level WC, pedestal wash hand basin & walk-in shower unit with mixer shower. Panelled splash back, neutral decor, linoleum flooring & radiator.
Bedroom Two - 4.07 x 2.60 m (13′4″ x 8′6″ ft)
With a UPVc double glazed window to the front. Neutral decor, carpet flooring, radiator & walk-in wardrobe.
Bedroom Three - 3.06 x 2.71 m (10′0″ x 8′11″ ft)
With a UPVc double glazed window to the rear. Neutral decor, carpet flooring, radiator & single built-in wardrobe.
Bedroom Four - 2.69 x 2.60 m (8′10″ x 8′6″ ft)
With a UPVc double glazed window to the rear. Neutral decor, carpet flooring, radiator & triple built-in wardrobe.
Family Bathroom - 1.86 x 2.05 m (6′1″ x 6′9″ ft)
With a UPVc double glazed window to the rear. Fitted with a three piece suite, comprising a low level WC, pedestal wash hand basin & panelled bath with central mixer taps. Tiled floor to ceiling on all walls, radiator, recessed spotlights, wall mounted mirror & tiled floor.
Outside
To the front of the property, there is driveway parking for at least two vehicles, lawned area, hedged boundaries & side access gate & to the rear, is an enclosed garden with fenced boundaries, rear gate to the fields, lawn & paved patio. THE PROPERTY BOASTS FIELD VIEWS TO THE REAR.
Council TaxA payment made to your local authority in order to pay for local services like schools, libraries, and refuse collection. The amount you pay depends on the value of the property.Read more about council tax in our glossary page.
Band: D
Waterside View, Northwich
NEAREST STATIONS
Distances are straight line measurements from the centre of the postcode- Northwich Station1.0 miles
- Lostock Gralam Station1.2 miles
- Greenbank Station2.4 miles
About the agent
At Bowyer Estates, property is our passion and we want to ensure all clients 'BE happy' with their choice of appointed agent. Therefore by choosing Bowyer Estates, you are picking a Bright & Energetic agent, who may not be the biggest, but is certainly the Best....or so we believe!
Who We AreAs an independent agent, we offer a fresh & unique approach to the process of buying, selling and renting and understand that the key to success is making the right con
Notes
Staying secure when looking for property
Ensure you're up to date with our latest advice on how to avoid fraud or scams when looking for property online.
Visit our security centre to find out moreDisclaimer - Property reference 564. The information displayed about this property comprises a property advertisement. Rightmove.co.uk makes no warranty as to the accuracy or completeness of the advertisement or any linked or associated information, and Rightmove has no control over the content. This property advertisement does not constitute property particulars. The information is provided and maintained by Bowyer Estates Ltd, Northwich. Please contact the selling agent or developer directly to obtain any information which may be available under the terms of The Energy Performance of Buildings (Certificates and Inspections) (England and Wales) Regulations 2007 or the Home Report if in relation to a residential property in Scotland.
*This is the average speed from the provider with the fastest broadband package available at this postcode. The average speed displayed is based on the download speeds of at least 50% of customers at peak time (8pm to 10pm). Fibre/cable services at the postcode are subject to availability and may differ between properties within a postcode. Speeds can be affected by a range of technical and environmental factors. The speed at the property may be lower than that listed above. You can check the estimated speed and confirm availability to a property prior to purchasing on the broadband provider's website. Providers may increase charges. The information is provided and maintained by Decision Technologies Limited.
**This is indicative only and based on a 2-person household with multiple devices and simultaneous usage. Broadband performance is affected by multiple factors including number of occupants and devices, simultaneous usage, router range etc. For more information speak to your broadband provider.
Map data ©OpenStreetMap contributors.





