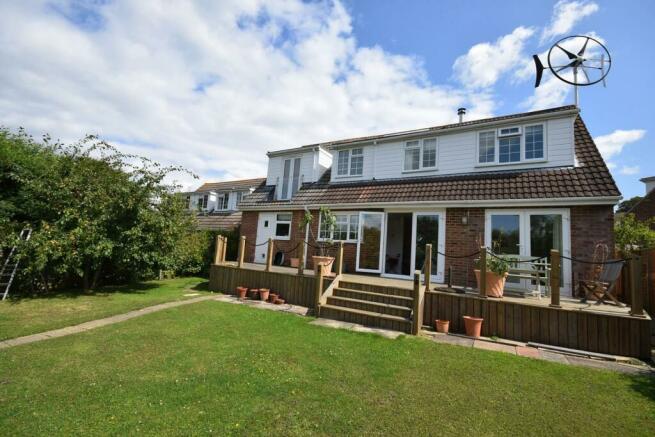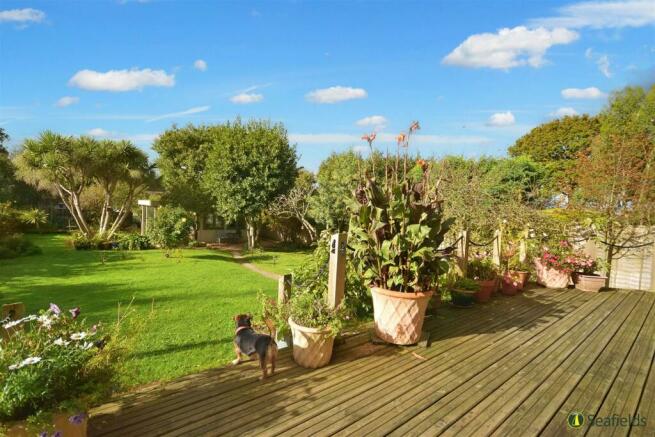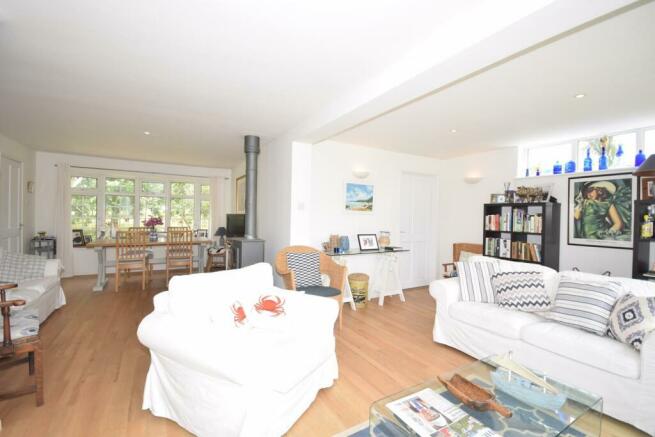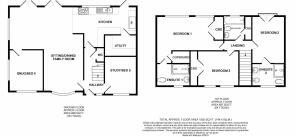High Salterns, Seaview, PO34 5AS

- PROPERTY TYPE
Detached
- BEDROOMS
4
- BATHROOMS
3
- SIZE
Ask agent
- TENUREDescribes how you own a property. There are different types of tenure - freehold, leasehold, and commonhold.Read more about tenure in our glossary page.
Freehold
Key features
- FABULOUS EXTENDED FAMILY HOME
- 4 DOUBLE BEDROOMS plus STUDY
- SUPERB MATURE DECK/LAWNED GARDENS
- LOVELY OPEN-PLAN LIVING ARRANGMENT
- SLEEK KITCHEN/BREAKFAST ROOM
- 3 LUXURIOUS BATH/SHOWER ROOMS
- EXCELLENT 3-ROOM SUMMER HOUSE
- AMPLE CAR/BOAT PARKING
- SHORT STROLL TO BEACH/VILLAGE/YC
- EPC RATING: E * FREEHOLD * COUNCIL TAX: D
Description
A superbly extended DETACHED HOUSE set within a large plot just minutes from the fabulous beaches, Yacht Club, shops, eateries and bars. The very versatile accommodation offers a most impressive OPEN PLAN T-shaped living arrangement incorporating sitting/dining areas (with log burner) and opening into a sleek fully fitted kitchen (with under floor heating) plus separate utility room. There are up to 4-5 BEDROOMS (2 on the ground floor) plus 3 LUXURY BATHROOMS. One of the main features of No. 32 is the superb well established REAR GARDEN comprising a large deck - ideal for al fresco dining/entertaining - with the rest being laid to lawn with lawn with an array of mature trees (many bearing fruit), plus vegetable patch. A new addition is the most IMPRESSIVE SUMMER HOUSE. Added benefits include electric radiators, double glazing and a deep driving providing CAR/BOAT PARKING. Viewing a must!
Entrance Hall: - A welcoming hallway with wood laminate flooring and carpeted stairs to first floor. Radiator. Doors to WC, Kitchen and Living areas.
Downstairs W.C.: - White suite comprising low level w.c. and corner basin.
Open-Plan Kitchen/Living/Dining: - 10.97m max x 7.34m max (36'0 max x 24'1 max) - Fabulous T-shaped room stretching from the front to the rear and both sides of the property and incorporating sitting/dining/family areas opening into the sleek kitchen.
The light streams through the double glazed front bow window as well as double glazed windows and 2 sets of double glazed French doors fully opening and over-looking the gardens. The room is warmed via radiators plus an attractive log burner, as well as under floor heating beneath the smart kitchen flooring. Recessed down lighters throughout. Door from sitting area to Bedroom 4/Snug.
Kitchen Area: - 5.44m x 3.45m (17'10 x 11'4) - A recently installed, very smart kitchen comprising an extensive range of matching cupboard and drawer units with quality work surfaces over incorporating inset sink unit. Appliances include a 'Flavel-Milano 100' electric double range cooker and hob; 'Lamona' dishwasher and microwave; plus 2017 'Samsung' 6ft fridge/freezer (with 10 year warranty). Pale wood effect flooring with under floor heating. Doors to garden, utility room and a return door to Hallway. Recessed lighting.
Utility Room: - 2.74m x 1.83m (9'0 x 6'0) - Useful laundry room with space for washing machine and tumble dryer - plus extra storage and work surface.
Bedroom 4/Snug: - 3.18m x 2.82m (10'5 x 9'3) - An extra reception/TV/family room or fourth bedroom with double glazed windows to front and side. Radiator. Recessed down lighters.
Bedroom 5/Study: - 3.25m x 2.74m (10'8 x 9'0) - Currently used as a study but potential fifth/guest bedroom with double glazed window to front and radiator.
First Floor Landing: - Carpeted landing with doors leading to:
Master Bedroom Suite: - 4.90m x 4.04m max (16'1 x 13'3 max) - A lovely bright double bedroom with double glazed windows to rear over-looking the garden and Nature Reserve beyond. Radiator. Fitted wardrobes plus deep walk in storage cupboard. Door to:
En Suite Shower 1: - 2.77m x 1.85m (9'1 x 6'1) - Smart suite comprising large shower cubicle, wash hand basin set with inset shelving and w.c. Tiled surrounds. Heated towel rail. Double glazed window to front.
Bedroom Suite 2: - 4.01m x 2.79m (13'2 x 9'2) - Double bedroom with double glazed doors opening to Juliet Balcony and offering lovely garden views. Radiator. Door to:
En Suite Shower 2: - 2.79m x 1.93m (9'2 x 6'4) - Modern suite comprising shower cubicle, vanity wash basin, bidet and low level w.c. Double glazed window to front.
Bedroom 3: - 3.51m + wardrobe x 2.90m (11'6 + wardrobe x 9'6) - Another double bedroom with double glazed window over-looking front garden. Radiator. Full width fitted wardrobes.
Family Bathroom: - 2.03m x 1.68m + cupboard (6'8 x 5'6 + cupboard) - Modern white 'Roca' suite comprising bath, pedestal wash hand basin and w.c. Tiled surrounds. Heated towel rail. Obscured double glazed window to rear. Airing cupboard housing 'Gledhill' solar water tank and mechanisms.
Gardens: - The superb rear garden stretches to approximately 100ft in length and comprises a full width/deep decked area with smart roped border and a few steps down to the large expanse of lawn. There is a wonderful selection of mature trees (many bearing fruit) plus various outhouses and an outside tap. Gated access to front. Further gate at the rear of the garden leading to path via pretty wooded walkway leading to beach or (in the opposite direction) to Nettlestone village.
Summer House: - A fabulous, recently constructed SUMMER HOUSE with light and power, divided into 3 sections: The triple aspect 'sun room' (15'0 x 7'1) with tiled flooring and large full sliding glazed doors to all sides. Doors to 2 further rooms (10'11 x 9'0 plus 10'11 x 5'11).
Parking: - A long driveway provides off-street car/boat parking.
Council Tax & Tenure: - Council Tax Band: D. The property is FREEHOLD.
Disclaimer: - Floor plan and measurements are approximate and not to scale. We have not tested appliances or systems, and our description should not be relied upon as statement of fact.
Brochures
High Salterns, Seaview, PO34 5ASBrochureCouncil TaxA payment made to your local authority in order to pay for local services like schools, libraries, and refuse collection. The amount you pay depends on the value of the property.Read more about council tax in our glossary page.
Band: D
High Salterns, Seaview, PO34 5AS
NEAREST STATIONS
Distances are straight line measurements from the centre of the postcode- Smallbrook Junction Station1.8 miles
- Ryde St. Johns Road Station1.8 miles
- Ryde Esplanade Station2.1 miles
About the agent
Seafields Estates offer both a professional sales and lettings service, aiming to provide the highest standards for all your Isle of Wight property needs. Seafields are keen to retain their reputation for top quality customer care - offering a personal service together with objective and honest property advice.
Situated in a prime position within Union Street, Ryde, the enthusiastic and friendly staff are bursting with extensive local knowledge and would be delighted at
Industry affiliations



Notes
Staying secure when looking for property
Ensure you're up to date with our latest advice on how to avoid fraud or scams when looking for property online.
Visit our security centre to find out moreDisclaimer - Property reference 32689158. The information displayed about this property comprises a property advertisement. Rightmove.co.uk makes no warranty as to the accuracy or completeness of the advertisement or any linked or associated information, and Rightmove has no control over the content. This property advertisement does not constitute property particulars. The information is provided and maintained by Seafields Estates, Ryde. Please contact the selling agent or developer directly to obtain any information which may be available under the terms of The Energy Performance of Buildings (Certificates and Inspections) (England and Wales) Regulations 2007 or the Home Report if in relation to a residential property in Scotland.
*This is the average speed from the provider with the fastest broadband package available at this postcode. The average speed displayed is based on the download speeds of at least 50% of customers at peak time (8pm to 10pm). Fibre/cable services at the postcode are subject to availability and may differ between properties within a postcode. Speeds can be affected by a range of technical and environmental factors. The speed at the property may be lower than that listed above. You can check the estimated speed and confirm availability to a property prior to purchasing on the broadband provider's website. Providers may increase charges. The information is provided and maintained by Decision Technologies Limited.
**This is indicative only and based on a 2-person household with multiple devices and simultaneous usage. Broadband performance is affected by multiple factors including number of occupants and devices, simultaneous usage, router range etc. For more information speak to your broadband provider.
Map data ©OpenStreetMap contributors.




