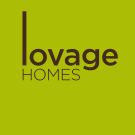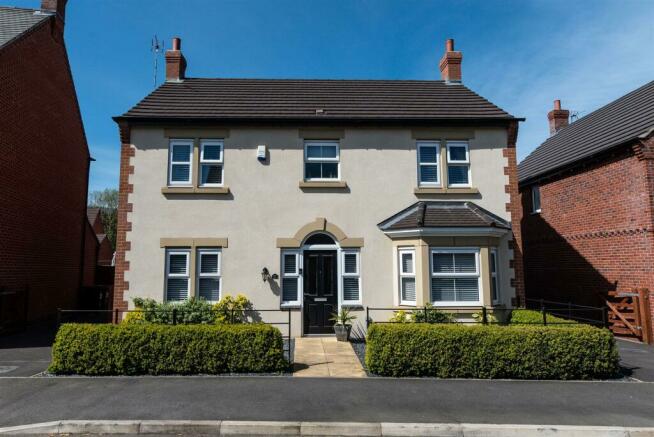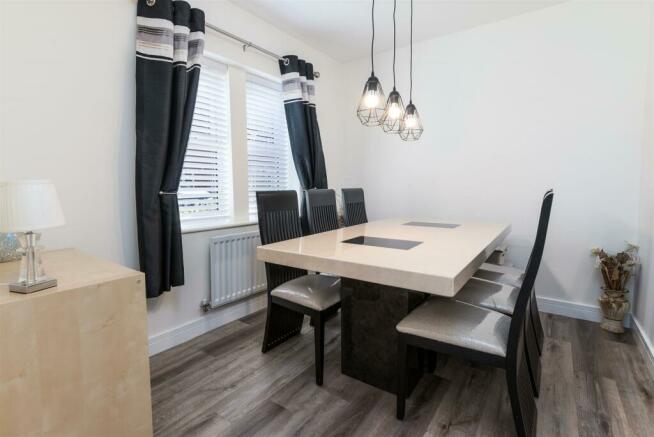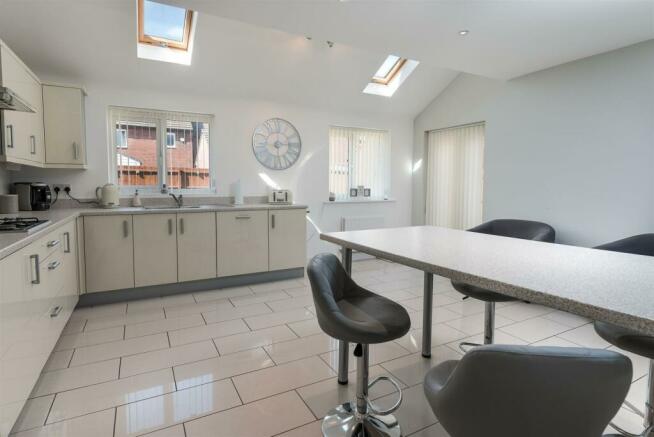Howard Drive, Kegworth

- PROPERTY TYPE
Detached
- BEDROOMS
4
- BATHROOMS
2
- SIZE
Ask agent
- TENUREDescribes how you own a property. There are different types of tenure - freehold, leasehold, and commonhold.Read more about tenure in our glossary page.
Freehold
Key features
- Modern detached family home
- 4 double bedrooms, inc. master with ensuite
- Stunning kitchen diner
- 3 reception rooms
- Downstairs WC
- Modern family bathroom
- Utility room
- Garage with power and light
- Garden with patio
- Ready to move into
Description
Modern, 4 double bedroom family home situated in a quiet spot in the sought after village of Kegworth. Briefly comprising 4 bedrooms including a master with ensuite, 3 reception rooms, a stunning kitchen diner with separate utility room , downstairs cloakroom, family bathroom with white suite, a garage with power and light, driveway and a landscaped garden, which is south facing.
The house is neutrally decorated throughout, allowing the new owners an opportunity to put their personal touches into the home to make it their own. It benefits from double glazing and gas central heating throughout.
The property is located in the popular village of Kegworth. With excellent transport links, it is within commuting distance of Nottingham, Derby, Leicester and London, close to the M1 motorway and with regular trains to St. Pancras from East Midlands Parkway railway station. It is also conveniently located for Donington Park Motorsport Circuit and Nottingham East Midlands Airport. The village is also close to the Sutton Bonington Campus of Nottingham University.
Ground Floor - The newly-carpeted and decorated entrance hall is spacious and welcoming, with a central staircase leading to a first floor galleried landing, with a spacious storage cupboard.
The largest room on the ground floor is the stylish kitchen diner. This stunning room has double doors leading to the patio and skylights allowing in lots of light make it a great place to entertain and spend time with the family. The kitchen diner is large enough to incorporate a living area should the new owners wish. The kitchen itself features a range of cream gloss wall and base units, with stylish worktops. There is an integrated fridge freezer, dishwasher and double fan oven, and a gas hob top, with a stainless steel hood. There is access through to the garden via double doors as well as access into the utility room.
The utility room has fitted wall and base units, a stainless steel sink and drainer, plumbing for a washing machine and space for a tumble dryer.
Off of the entrance hall to the right of the staircase is the biggest of the three reception rooms. Currently set out as the lounge, it is neutrally decorated in contemporary white and has grey wood effect flooring. Leading off from the left hand side of the entrance hall is the second of the three reception rooms, currently set out as a dining room with space for a dining table to seat at least 6 people, and a window with a front facing aspect. The third of the three reception rooms is to the right of the entrance hall and is currently utilised as a study again with front facing aspect through a feature bay window. This could equally be used as a playroom or additional lounge space.
The downstairs cloakroom completes the ground floor, featuring a white suite with low level WC and hand basin.
First Floor - Climbing the stairs to the first floor one arrives onto the airy landing. Straight ahead is the entrance to the family bathroom. This modern bathroom has a white suite featuring a full length bath with shower over and glass shower screen, low level WC and hand basin. There is clean white tiling to the walls and tiled flooring as well as spotlights to the ceiling.
There are four double bedrooms leading off from the landing, two with rear aspect and two with front facing aspect, all of the bedrooms offer a blank canvas for new owners, they feel clean and spacious with modern decor. The master bedroom boasts an ensuite, featuring a shower cubicle, low level WC, hand basin and radiator.
Outside - Arriving at the property the pretty façade with it's attractive windows is very appealing, it has a paved path leading up to it which is flanked on each side by neat shrubs and slate.
The generous driveway leads around the side of the property to the brick built garage. The garage has an up and over door, power and light. There is also a door leading from the side of the garage to the rear garden.
To the rear of the property is the good sized garden with very low maintenance. It is mainly laid to lawn with artificial grass with a large surrounding patio which is a perfect spot for alfresco dining in the spring and summer months. The garden is fenced on all sides and has a useful shed.
Measurements -
Kitchen/Diner - 5.41m x 5.13m -
Lounge - 4.55m x 3.56m -
Dining Room - 3.15m x 2.39m -
Study - 2.39m x 2.39m -
Utility Room - 2.01m x 1.47m -
Master Bedroom - 3.96m x 3.48m -
Ensuite - 2.11m x 1.4m -
Bedroom - 4.17m x 3.12m -
Bedroom - 3.91m x 3.1m -
Bedroom - 3.48m x 3.1m -
Bathroom - 2.11m x 1.85m -
Brochures
Howard Drive, KegworthBrochureEnergy performance certificate - ask agent
Council TaxA payment made to your local authority in order to pay for local services like schools, libraries, and refuse collection. The amount you pay depends on the value of the property.Read more about council tax in our glossary page.
Band: E
Howard Drive, Kegworth
NEAREST STATIONS
Distances are straight line measurements from the centre of the postcode- East Midlands Parkway Station1.7 miles
- Long Eaton Station3.1 miles
- Attenborough Station5.1 miles
About the agent
At Lovage Homes we constantly strive to do right by our customers - and to us, 'customers' means landlords, sellers and tenants alike. We are unique in that we have no tenant admin fees and we do not pass on any of these charges to our landlords. Our sales rates are competitive and our service is outstanding. We're an independent, family-owned business, and our dedicated and professional team has good local knowledge and lots of experience letting and managing properties to families, students
Notes
Staying secure when looking for property
Ensure you're up to date with our latest advice on how to avoid fraud or scams when looking for property online.
Visit our security centre to find out moreDisclaimer - Property reference 32689776. The information displayed about this property comprises a property advertisement. Rightmove.co.uk makes no warranty as to the accuracy or completeness of the advertisement or any linked or associated information, and Rightmove has no control over the content. This property advertisement does not constitute property particulars. The information is provided and maintained by Lovage Homes Ltd, Kegworth. Please contact the selling agent or developer directly to obtain any information which may be available under the terms of The Energy Performance of Buildings (Certificates and Inspections) (England and Wales) Regulations 2007 or the Home Report if in relation to a residential property in Scotland.
*This is the average speed from the provider with the fastest broadband package available at this postcode. The average speed displayed is based on the download speeds of at least 50% of customers at peak time (8pm to 10pm). Fibre/cable services at the postcode are subject to availability and may differ between properties within a postcode. Speeds can be affected by a range of technical and environmental factors. The speed at the property may be lower than that listed above. You can check the estimated speed and confirm availability to a property prior to purchasing on the broadband provider's website. Providers may increase charges. The information is provided and maintained by Decision Technologies Limited. **This is indicative only and based on a 2-person household with multiple devices and simultaneous usage. Broadband performance is affected by multiple factors including number of occupants and devices, simultaneous usage, router range etc. For more information speak to your broadband provider.
Map data ©OpenStreetMap contributors.




