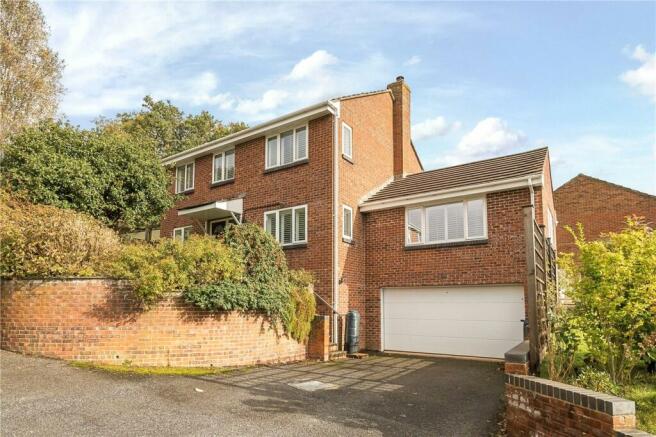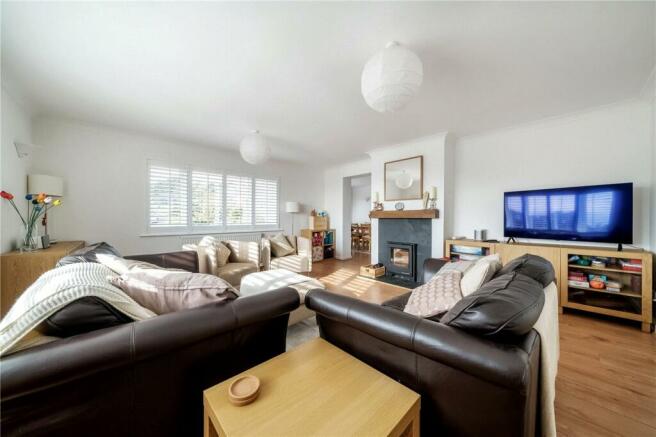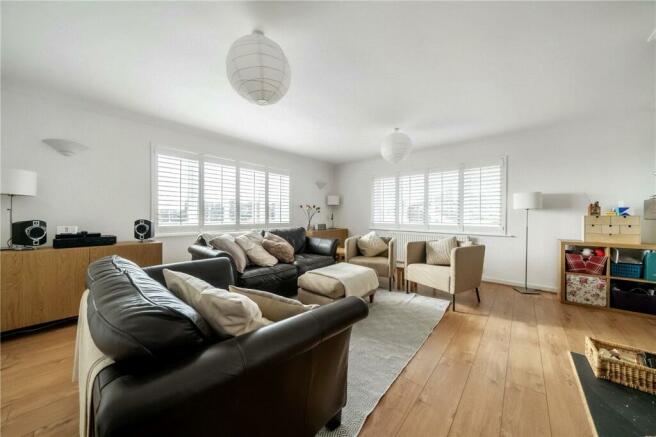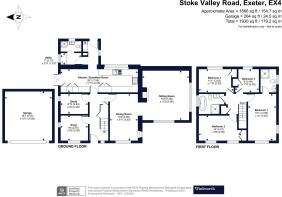Stoke Valley Road, Exeter, Devon, EX4

- PROPERTY TYPE
Detached
- BEDROOMS
4
- BATHROOMS
3
- SIZE
Ask agent
- TENUREDescribes how you own a property. There are different types of tenure - freehold, leasehold, and commonhold.Read more about tenure in our glossary page.
Freehold
Key features
- Large Detached 5 Bedroom Home
- Bedroom One with En-Suite
- Dining Room
- Sitting room with Woodburner
- Newly Fitted Kitchen
- Utility Room and Downstairs Shower Room
- Elevated Position in a Sought After Location
- Large Summerhouse with Power
- Wonderful Views of the Countryside & Exe Estuary
- Good Transport Links
Description
Double glazed front door, leads to:
Reception Hall: Engineered wood flooring. Wireless thermostat control panel. Smoke alarm. Stairs rising to first floor. Bespoke fitted understairs cupboards. Door to:
Dining Room: A lovely light room, engineered wood flooring. Radiator. Double glazed window to front aspect, bespoke fitted shutters. Double glazed window to side aspect with outlook over neighbouring area and beyond.
Sitting Room: Another spacious light room, engineered wood flooring. Woodburner with slate surround and wooden mantle, Two radiators. Bespoke fitted shutters. Double aspect double glazed windows to front aspect and side with great views over the neighbouring area and beyond, including the Exe estuary.
From reception hall, door to:
Snug/Bedroom 5: Engineered wood flooring. Radiator, bespoke fitted shutters, double glazed views to the front aspect.
Study: Engineered wood flooring. Radiator, double glazed window to the side aspect.
From reception hall, door to:
Kitchen/Breakfast Room: Modern fitted kitchen with a range of matching wall and base units with wood effect work surfaces. Breakfast bar and tiled splashback, drinks fridge, bank of storage units. Double bowl sink unit with mixer tap. Large range cooker with extractor over, integrated dishwasher. Radiator. Bespoke fitted blind, double glazed window to side aspect. French doors leading to covered patio area.
Utility/Shower Room: Fitted work surfaces, plumbing and space for washing machine and dryer, further space for hanging washing. Radiator, tiled flooring.
A modern white suite comprising low level WC, wash hand basin with mixer tap. Fitted mirror. Radiator. Engineered wood flooring. Cloak hanging space. Double glazed window to side aspect. Double glazed door provides access to rear garden.
1st Floor Landing: Loft hatch, access to the loft which is fully insulated and partially boarded with power and light. Smoke alarm. Airing cupboard, with fitted shelving.
Bedroom One: A good sized double, bespoke fitted shutters, double glazed window to front aspect with views over the neighbouring area and beyond. Double glazed window to side aspect with fine outlook over neighbouring area, parts of Exeter and Exe estuary beyond. Coved ceiling. Door leads to:
Ensuite Bathroom: Power shower, fully tiled. Low level WC. Wash hand basin with vanity unit, fitted mirror. Heated towel rail.. Obscure double glazed window to side aspect.
Bedroom Two: Double bedroom. Built in wardobe, radiator. Bespoke fitted shutters, double glazed windows to front aspect with outlook over neighbouring area and beyond.
Bedroom Three: Double bedroom with built in wardrobe, radiator. Bespoke fitted shutters, double glazed window to side aspect with outlook over neighbouring area and countryside beyond.
Bedroom Four: Double bedroom, fitted wardrobe. Bespoke fitted shutters, double glazed window to side aspect with outlook over neighbouring area and countryside beyond.
Family Bathroom: A modern white suite comprising large standalone bath with mixer tap. Separate shower, low level WC. Wash hand basin with vanity unit with cupboards. Fitted mirror. Light/shaver point, heated towel rail. Obscure double glazed window to rear aspect.
OUTSIDE:
The property is approached by a large double width driveway providing parking for several vehicles and part of which provides access to:
INTEGRAL DOUBLE GARAGE
Double garage with electric door, power and light.
To the right side of the driveway is an area of open plan lawn with well stocked with a variety of maturing shrubs, plants and trees. Directly to the front elevation is a raised area mostly laid to lawn. From the driveway steps and pathway lead to the front door. Side gate provides access to the rear garden.
Large summerhouse with power and light taking full advantage of the beautiful views. The pathway extends to the rear garden, which is a particular feature of the property, enjoying a high degree of privacy, newly fitted decked area which is an ideal seating area to take in the lovely views. The rear garden is well stocked with a variety of maturing shrubs,plants and maturing oak tree.
Internet: Superfast fibre broadband up to 24mbps. Fibre to the cabinet
We understand there are restrictive covenants apply to the property, please ask us for more information.
PLEASE NOTE:
Our business is supervised by HMRC for anti-money laundering purposes. If you make an offer to purchase a property and your offer is successful, you will need to meet the approval requirements covered under the Money Laundering, Terrorist Financing and Transfer of Funds (Information on the Payer) Regulations 2017. To satisfy our obligations we use an external company to undertake automated ID verification, AML compliance and source of funds checks. A charge of £10 is levied for each verification undertaken.
Brochures
Web DetailsParticularsCouncil TaxA payment made to your local authority in order to pay for local services like schools, libraries, and refuse collection. The amount you pay depends on the value of the property.Read more about council tax in our glossary page.
Band: E
Stoke Valley Road, Exeter, Devon, EX4
NEAREST STATIONS
Distances are straight line measurements from the centre of the postcode- St James Park Station1.0 miles
- Polsloe Bridge Station1.3 miles
- Exeter Central Station1.4 miles
About the agent
The team at Winkworth Exeter pride themselves on providing outstanding customer service and go to great lengths to ensure that all clients are dealt with in the most efficient and professional manner. The Exeter office specialises in the sale and letting of family houses in the mid to upper price range.
Established in Mayfair in 1835, Winkworth has been successfully selling property for over 175 years, making it one of the longest established estate agency businesses in the country.
Industry affiliations



Notes
Staying secure when looking for property
Ensure you're up to date with our latest advice on how to avoid fraud or scams when looking for property online.
Visit our security centre to find out moreDisclaimer - Property reference EXE230233. The information displayed about this property comprises a property advertisement. Rightmove.co.uk makes no warranty as to the accuracy or completeness of the advertisement or any linked or associated information, and Rightmove has no control over the content. This property advertisement does not constitute property particulars. The information is provided and maintained by Winkworth, Exeter. Please contact the selling agent or developer directly to obtain any information which may be available under the terms of The Energy Performance of Buildings (Certificates and Inspections) (England and Wales) Regulations 2007 or the Home Report if in relation to a residential property in Scotland.
*This is the average speed from the provider with the fastest broadband package available at this postcode. The average speed displayed is based on the download speeds of at least 50% of customers at peak time (8pm to 10pm). Fibre/cable services at the postcode are subject to availability and may differ between properties within a postcode. Speeds can be affected by a range of technical and environmental factors. The speed at the property may be lower than that listed above. You can check the estimated speed and confirm availability to a property prior to purchasing on the broadband provider's website. Providers may increase charges. The information is provided and maintained by Decision Technologies Limited.
**This is indicative only and based on a 2-person household with multiple devices and simultaneous usage. Broadband performance is affected by multiple factors including number of occupants and devices, simultaneous usage, router range etc. For more information speak to your broadband provider.
Map data ©OpenStreetMap contributors.




