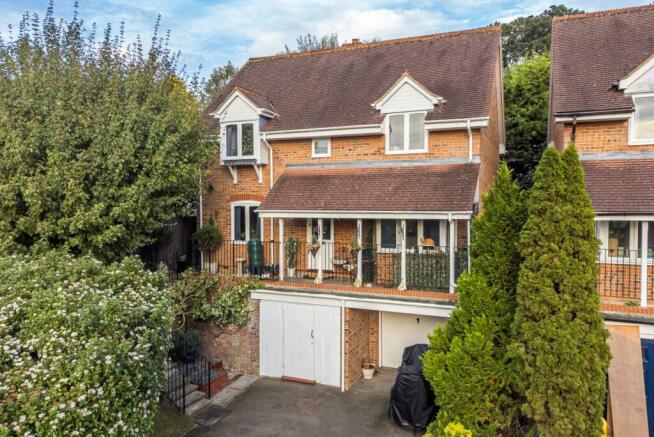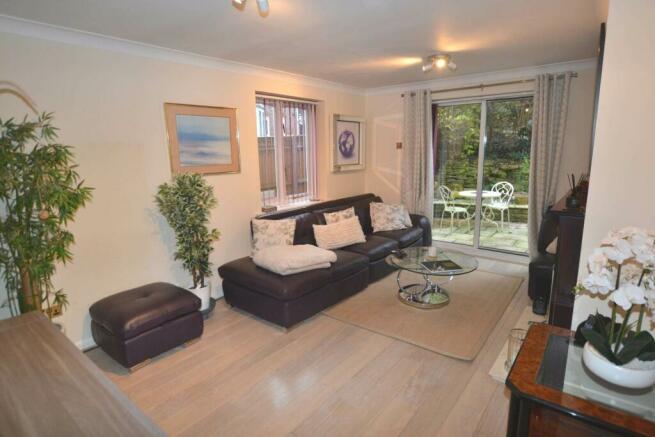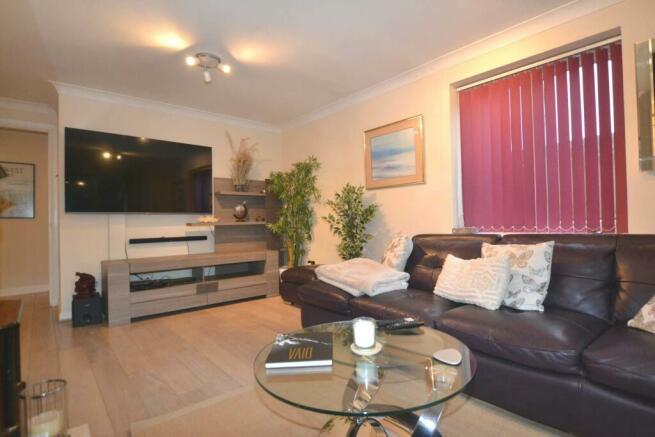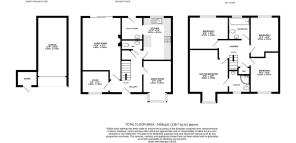
Tredegar Road, Emmer Green

- PROPERTY TYPE
Detached
- BEDROOMS
4
- BATHROOMS
3
- SIZE
1,493 sq ft
139 sq m
- TENUREDescribes how you own a property. There are different types of tenure - freehold, leasehold, and commonhold.Read more about tenure in our glossary page.
Freehold
Key features
- 17ft garage & driveway parking
- 18ft living room
- 8ft study/office
- 12ft master bedroom with en-suite
- 4 double bedrooms
- Highly desirable road
- Good condition throughout
- Fully landscaped garden
- 6ft utility room
Description
Front door opens into the hallway which boasts stairs leading to the first floor landing, an under stairs storage cupboard and doors to...
Study/office:
8` x 6`6"
Double glazed with a front aspect.
Living Room:
18`6" x 11`7"
Double glazed with a dual aspect, feature fireplace and sliding doors leading to the rear garden.
Dining Room:
9`7" x 8`5"
Double glazed bay with a front aspect.
WC:
Fitted with a low level WC and hand wash basin.
Kitchen:
12`8" x 8`5"
Double glazed with a rear aspect, fitted with a range of modern eye and base level units with roll edge tops and splash back, sink with drainer, oven, electric hob with extractor above, space for further appliances and an opening to the utility room.
Utility Room:
6`9" x 6`1"
Double glazed with a rear aspect, fitted with a door to the rear garden, sink, boiler and space for appliances.
The first floor landing boasts an airing cupboard and doors to...
Master Bedroom:
12`8" x 11`9"
Double glazed bay with a front aspect and a door to the en-suite shower room.
En-suite:
Double glazed with a front aspect, fitted with a corner shower, low level WC and hand wash basin.
Bedroom 2:
11`9" x 9`11"
Double glazed with a rear aspect.
Bedroom 3:
10`2" x 8`5"
Double glazed with a front aspect.
Bedroom 4:
10`4" x 8`5"
Double glazed with a rear aspect.
Family bathroom:
Double glazed with a rear aspect, fitted with a bath, low level WC and hand wash basin.
Outside:
To the rear the property boasts a well maintained tiered garden which plays host to a patio area on the lower level, stairs to the first level which is mainly laid to lawn but has a patio area, a further set of steps which are bordered by cobble stone and lead to the top level which boasts a pergola and views across Bugs Bottom. The rear garden is fully enclosed by timber fencing and is well established offering a high level of privacy. The front has driveway parking for several vehicles, access to the garage, store and stairs which lead to the front door of the property.
Garage:
17`5" x 8`10"
Fitted with an up and over door.
Notice
Whilst every care has been taken in the preparation of these particulars, and they are believed to be correct, they are not warranted and intending purchasers/lessees should satisfy themselves as to the correctness of the information given.Please note we have not tested any apparatus, fixtures, fittings, or services. Interested parties must undertake their own investigation into the working order of these items. All measurements are approximate and photographs provided for guidance only.
Brochures
Brochure 1Web Details- COUNCIL TAXA payment made to your local authority in order to pay for local services like schools, libraries, and refuse collection. The amount you pay depends on the value of the property.Read more about council Tax in our glossary page.
- Band: G
- PARKINGDetails of how and where vehicles can be parked, and any associated costs.Read more about parking in our glossary page.
- Garage,Off street
- GARDENA property has access to an outdoor space, which could be private or shared.
- Private garden
- ACCESSIBILITYHow a property has been adapted to meet the needs of vulnerable or disabled individuals.Read more about accessibility in our glossary page.
- Ask agent
Tredegar Road, Emmer Green
NEAREST STATIONS
Distances are straight line measurements from the centre of the postcode- Reading Station1.6 miles
- Reading West Station1.9 miles
- Tilehurst Station2.3 miles
About the agent
Masons Estate Agents are a multi-award winning agent established over 10 years ago by Tim Mason, a highly reputable agent with close to 25 years' experience. Masons have rapidly gained a reputation for providing a fast, efficient and friendly service with the foundations being built upon an ethos of honesty, service and 'going the extra mile' for their clients.
Within the first year of opening Masons became the first local agent to win the 'Best in County' ESTAS Award. Since then Masons
Notes
Staying secure when looking for property
Ensure you're up to date with our latest advice on how to avoid fraud or scams when looking for property online.
Visit our security centre to find out moreDisclaimer - Property reference 2492_MASO. The information displayed about this property comprises a property advertisement. Rightmove.co.uk makes no warranty as to the accuracy or completeness of the advertisement or any linked or associated information, and Rightmove has no control over the content. This property advertisement does not constitute property particulars. The information is provided and maintained by Masons, Caversham. Please contact the selling agent or developer directly to obtain any information which may be available under the terms of The Energy Performance of Buildings (Certificates and Inspections) (England and Wales) Regulations 2007 or the Home Report if in relation to a residential property in Scotland.
*This is the average speed from the provider with the fastest broadband package available at this postcode. The average speed displayed is based on the download speeds of at least 50% of customers at peak time (8pm to 10pm). Fibre/cable services at the postcode are subject to availability and may differ between properties within a postcode. Speeds can be affected by a range of technical and environmental factors. The speed at the property may be lower than that listed above. You can check the estimated speed and confirm availability to a property prior to purchasing on the broadband provider's website. Providers may increase charges. The information is provided and maintained by Decision Technologies Limited. **This is indicative only and based on a 2-person household with multiple devices and simultaneous usage. Broadband performance is affected by multiple factors including number of occupants and devices, simultaneous usage, router range etc. For more information speak to your broadband provider.
Map data ©OpenStreetMap contributors.





