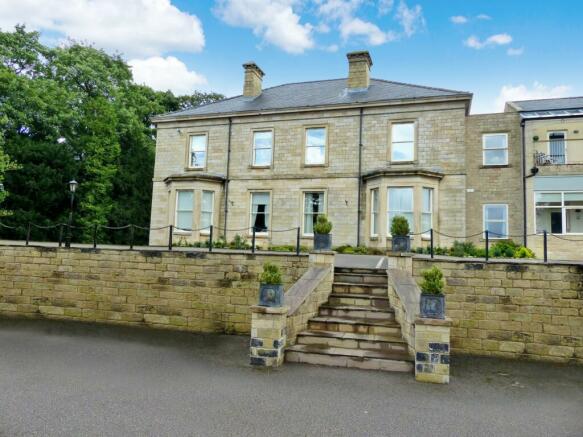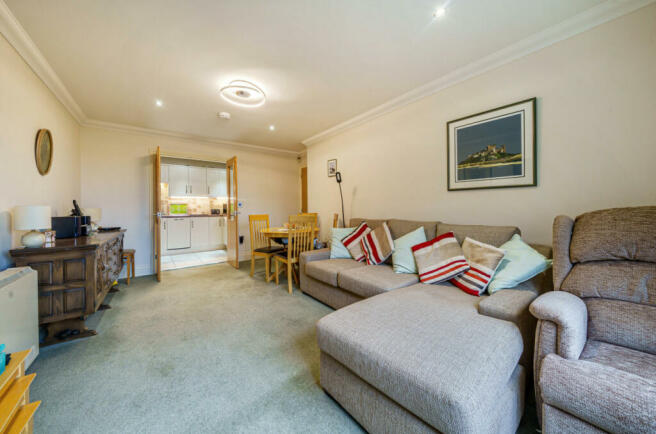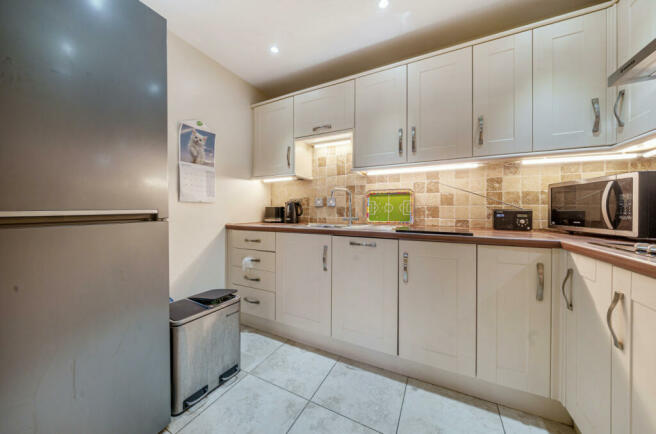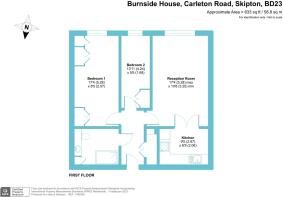Burnside House, Carleton Road, Skipton, BD23

- PROPERTY TYPE
Retirement Property
- BEDROOMS
2
- SIZE
635 sq ft
59 sq m
- TENUREDescribes how you own a property. There are different types of tenure - freehold, leasehold, and commonhold.Read more about tenure in our glossary page.
Ask agent
Key features
- No forward chain
- Exclusive Development for the over 55's
- Communal Facilities
- Sitting Room & kitchen
- Fantastic Views
- Two Bedrooms
- New bathroom
- EPC Rating: C
- Council Tax band B
- Ample On Site Car Parking & Well-Tended Communal Gardens
Description
INTRODUCTION
***NO FORWARD CHAIN*** ONE OF THE BEST APARTMENTS IN THIS PRESTIGIOUS OVER 55'S DEVELOPMENT! ON THE FIRST FLOOR WITH LOVELY VIEWS. THE PROPERTY FEATURES TWO BEDROOMS AND FANTASTIC VIEWS TO THE HILLS AND BEYOND. ON SITE FACILITIES ARE AVAILABLE AND IT IS A LEVEL WALK INTO SKIPTON TOWN CENTRE. Just a short and almost level walk from the town centre via a pedestrian footpath linking through to Carleton Road, Burnside House is a development exclusively for the over 55's and benefits from its many facilities, including beautifully tended gardens, sitting room, library area, refreshment facilities, lift, laundrette and the services of the Manager/Handyman once a week. The apartment has a smart kitchen and new shower. Known as the 'Gateway to the Dales', Skipton is a thriving and historic market town on the edge of the stunning Yorkshire Dales National Park, with strong agricultural connections and a magnificent castle dating back to the 11th Century. Its colourful High Street hosts a market four days a week on the cobbled setts, along with a wide choice of shops, restaurants and public houses. The Leeds-Liverpool Canal runs through the town with its pretty towpath walks and for families there is an excellent choice of schooling at both Primary and Secondary level. Small wonder that in 2014 Skipton was voted by The Sunday Times as the best place to live in Britain, receiving commendations for its "ideal combination of low crime rates, top-class schools and great transport links", and in 2017 the Office of National Statistics revealed that Skipton is officially the happiest place to live in the UK!
COMMUNAL ENTRANCE
Main entrance into the Reception Area, with outer doors to the courtyard garden and inner doors leading through to the Sitting Area and Library. Access to Apartment 4 is on the ground floor.
ENTRANCE HALL
A large storage cupboards housing hot water cylinder and Economy 7 night storage heater. Ceiling coving.
SITTING ROOM 17'4" x 10'8" (5.28m x 3.25m)
A lovely cosy sitting room open to the kitchen with doors to the conservatory making it lovely and light and enjoying the long distance views. Economy 7 night storage heater.
KITCHEN 9'5" x 6'9" (2.87m x 2.06m)
A modern, well appointed kitchen with a range of wall and base units in cream gloss and chrome handles and complimentary worktop. Integrated appliances consist of - New Bosch electric oven, Smeg hob and Smeg Dishwasher Hoover extractor hood, stainless steel sink and drainer. Space for microwave, tiled splashback and tiled floor.
BEDROOM ONE 17'4" x 8'5" (5.28m x 2.57m)
A generous double bedroom with beautiful views, two built in cupboards and electric radiator.
BEDROOM TWO 13'11" x 5'6" (4.24m x 1.68m)
A spacious single bedroom again with lovely views, built in cupboard and electric radiator.
SHOWER ROOM
A newly fitted modern shower room with large walk in shower with rainfall head and seperate hose and tiled walls, fully fitted vanity unit housing the hand basin, WC and built in storage. Large bathroom mirror, new thermostat controlled chrome heated towel rail and tiled floor.
EXTERNAL
Beautiful and well maintained gardens and common areas are maintained to a high standard by the Management Company. There is a car parking area with ample space for residents and visitors.
TENURE
The tenure of the property is Leasehold on a 150 year lease from 2006 at an annual ground rent of £200 per annum. The annual service charges for Apartment 4 Burnside House are currently £2596.91 which includes: water rates; buildings insurance; monthly exterior window cleaning; maintenance of the common areas including gardening and painting; use of the Burnside House facilities including Manager, launderette; sitting area, courtyard quadrangle, refreshment facilities and guest bedroom (which sleeps three and has its own tv and tea/coffee making facilities, available at a cost of £25 per night).
COUNCIL TAX
Craven District Council Tax Band B. For further details on Craven District Council Tax Charges please visit
PLEASE NOTE
The extent of the property and its boundaries are subject to verification by inspection of the title deeds. The measurements in these particulars are approximate and have been provided for guidance purposes only. The fixtures, fittings and appliances have not been tested and therefore no guarantee can be given that they are in working order. The internal photographs used in these particulars are reproduced for general information and it cannot be inferred that any item is included in the sale.
MONEY LAUNDERING, TERRORIST FINANCING AND TRANSFER OF FUNDS REGULATIONS 2017
Money Laundering Regulations we are required to obtain identification from prospective buyers once a price and terms have been agreed on a purchase. Buyers are asked to please assist with this so that there is no delay in agreeing a sale. The cost payable by the successful buyer for this is £20 (inclusive of VAT) per named buyer and is paid to the firm who administer the money laundering ID checks, being Iamproperty / Movebutler. Please note the property will not be marked as sold subject to contract until the appropriate identification has been provided.
FINANCIAL SERVICES
Linley and Simpson Sales Limited and Dale Eddison Limited are Introducer Appointed Representatives of Mortgage Advice Bureau Limited and Mortgage Advice Bureau (Derby) Limited who are authorised and regulated by the Financial Conduct Authority. We routinely refer buyers to Mortgage Advice Bureau Limited. We receive a maximum of £30 per referral.
DIRECTIONS
At the bottom of Skipton High Street, proceed on the A6131 in the direction of Keighley and just past Tesco petrol station, turn right onto Carleton Road, under the railway bridge and then turn left just before Burnside Crescent through the black and gold wrought iron gates into the Burnside House development. At the top of the drive, the car park is on your right.
Brochures
Particulars- COUNCIL TAXA payment made to your local authority in order to pay for local services like schools, libraries, and refuse collection. The amount you pay depends on the value of the property.Read more about council Tax in our glossary page.
- Band: TBC
- PARKINGDetails of how and where vehicles can be parked, and any associated costs.Read more about parking in our glossary page.
- Yes
- GARDENA property has access to an outdoor space, which could be private or shared.
- Ask agent
- ACCESSIBILITYHow a property has been adapted to meet the needs of vulnerable or disabled individuals.Read more about accessibility in our glossary page.
- Ask agent
Burnside House, Carleton Road, Skipton, BD23
NEAREST STATIONS
Distances are straight line measurements from the centre of the postcode- Skipton Station0.3 miles
- Cononley Station2.6 miles
- Gargrave Station3.7 miles
About the agent
Dale Eddison
• About Dale Eddison
Dale Eddison is a firm of Chartered Surveyors and Estate Agents, specialising in residential property in the Wharfedale and Aireborough districts - and proud of our heritage.
Founded by William Eddison and Bill Dale in 1991, this successful partnership has gone from strength to strength and following incorporation in 2007.
• The Spirit of Dale Eddison
Our aim is to be the agent of first choice within the Wharfedale and Airedale d
Notes
Staying secure when looking for property
Ensure you're up to date with our latest advice on how to avoid fraud or scams when looking for property online.
Visit our security centre to find out moreDisclaimer - Property reference LSQ230288. The information displayed about this property comprises a property advertisement. Rightmove.co.uk makes no warranty as to the accuracy or completeness of the advertisement or any linked or associated information, and Rightmove has no control over the content. This property advertisement does not constitute property particulars. The information is provided and maintained by Dale Eddison, Skipton. Please contact the selling agent or developer directly to obtain any information which may be available under the terms of The Energy Performance of Buildings (Certificates and Inspections) (England and Wales) Regulations 2007 or the Home Report if in relation to a residential property in Scotland.
*This is the average speed from the provider with the fastest broadband package available at this postcode. The average speed displayed is based on the download speeds of at least 50% of customers at peak time (8pm to 10pm). Fibre/cable services at the postcode are subject to availability and may differ between properties within a postcode. Speeds can be affected by a range of technical and environmental factors. The speed at the property may be lower than that listed above. You can check the estimated speed and confirm availability to a property prior to purchasing on the broadband provider's website. Providers may increase charges. The information is provided and maintained by Decision Technologies Limited. **This is indicative only and based on a 2-person household with multiple devices and simultaneous usage. Broadband performance is affected by multiple factors including number of occupants and devices, simultaneous usage, router range etc. For more information speak to your broadband provider.
Map data ©OpenStreetMap contributors.




