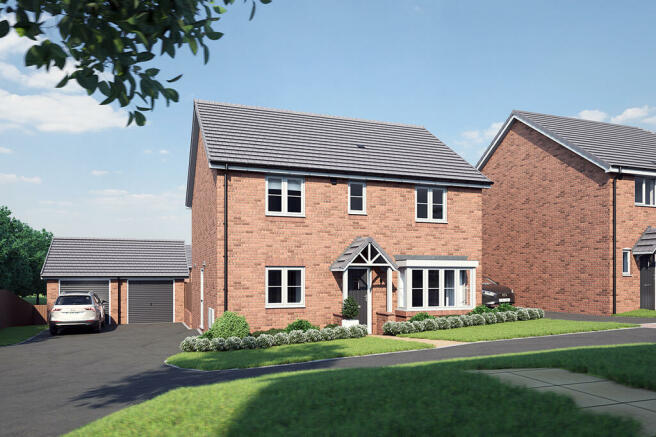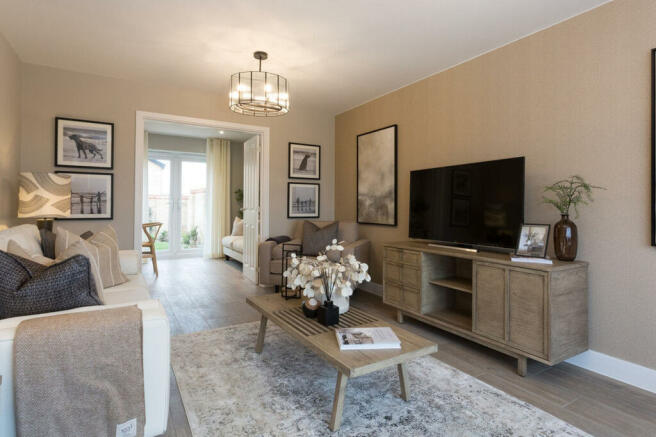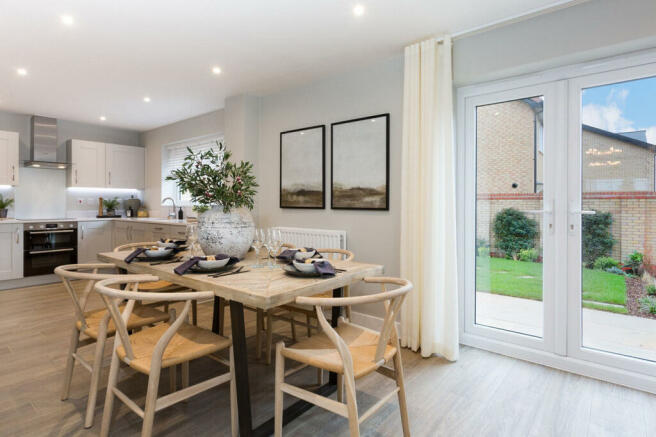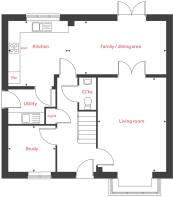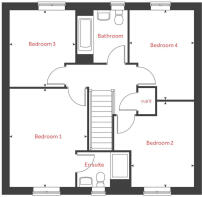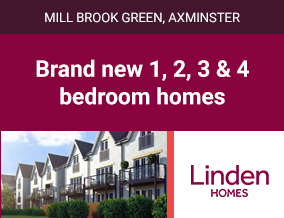
Axminster, EX13

- PROPERTY TYPE
Detached
- BEDROOMS
4
- SIZE
Ask developer
- TENUREDescribes how you own a property. There are different types of tenure - freehold, leasehold, and commonhold.Read more about tenure in our glossary page.
Ask developer
Key features
- 10 year NHBC Buildmark warranty
- Large living room
- Open plan kitchen and dining with French doors to the garden
- Separate study
- Four generous sized bedrooms
- Low cost energy efficient homes
Description
This home is available with Home Stepper, a shared ownership scheme in partnership with Sage Homes. The price advertised is a 50% share of the full market value.
A stunning 4 bedroom family home, The Pembroke features an extensive open plan kitchen and family/dining area with French doors to the garden. A large separate living room adjoins via double doors and has the added feature of a lovely bay window. There is also a downstairs study which makes the perfect home office, a cloakroom and utility area. Upstairs Bedroom 1 has an en-suite shower room, while Bedrooms 2, 3 & 4 share a bathroom. Externally this home has a double garage and two allocated parking spaces.
Please note, floorplans and dimensions are taken from architectural drawings and are for guidance only. Dimensions stated are within a tolerance of plus or minus 50mm. Overall dimensions are usually stated and there may be projections into these. With our continual improvement policy we constantly review our designs and specification to ensure we deliver the best product to our customers. Computer generated images not to scale. Finishes and materials may vary and landscaping is illustrative only. Kitchen layouts are indicative only and may change. To confirm specific details on our homes please ask your Sales Consultant.
§Home Stepper is available on selected new build homes only, subject to contract and eligibility criteria. Home Stepper is a new build shared ownership scheme brought to you by Sage Homes. The scheme is subject to individual mortgage lender qualification and affordability criteria as prescribed by Homes England. The scheme is subject to you first obtaining approval from Sage before reserving a new home from us. Eligibility for the scheme may be withdrawn at any time prior to reservation. Sage may also require evidence of your financial ability to proceed with the purchase of a new home from us. Shares from 10% up to 75% of the new home are available. Prices advertised can represent up to a 75% share of the new home. Rent will be charged at 2.75% of the unacquired equity share and is reviewed annually in line with the year-on-year change to RPI in the preceding 12 months plus additional 0.5% and an annual fee of £195, payable monthly. The property will be sold on a shared ownership leasehold basis with a term of 990 years and a buildings insurance contribution is also payable. You will also be liable to pay managing agent costs plus an administration fee payable to Sage. You will be an assured tenant with Sage Homes as the landlord until such time as you staircase to own 100% of the property. In addition, a mortgage approval fee of £60 and a notice of charge fee of £90 will be payable to Sage Homes on completion. More information on eligibility and affordability of using Home Stepper to purchase your new home can be found at . Home Stepper is also subject to the terms and conditions of Sage Homes. Home Stepper cannot be used in conjunction with any other offer, discount, promotion or scheme. Your home may be repossessed if you do not keep up repayments on a mortgage or any other debt secured on it. Subject to individual lender terms and conditions. Our usual reservation and sales terms and conditions also apply. Please speak to one of our sales consultants for more details.
Room Dimensions
- Kitchen - 3.35m x 3.05m 11'0" x 10'0"
- Living room - 4.83m x 3.50m 15'10" x 11'6"
- Family / dining area - 5.02m x 2.75m 16'6" x 9'0"
- Study - 2.42m x 2.37m 7'11" x 7'9"
- Bedroom 1 - 4.30m x 3.40m 14'1" x 11'"2
- Bedroom 2 - 3.72m x 2.75m 12'3" x 9'0"
- Bedroom 3 - 3.35m x 2.87m 11'0" x 9'5"
- Bedroom 4 - 3.92m x 2.82m 12'11" x 9'3"
Brochures
Development BrochureEnergy performance certificate - ask developer
Council TaxA payment made to your local authority in order to pay for local services like schools, libraries, and refuse collection. The amount you pay depends on the value of the property.Read more about council tax in our glossary page.
Ask developer
Axminster, EX13
NEAREST STATIONS
Distances are straight line measurements from the centre of the postcode- Axminster Station1.1 miles
About the development
Mill Brook Green
Axminster, EX13

Development features
- 1, 2, 3 and 4 bedroom homes
- Best of modern living
- Heart of Devon
- Great road and rail links
About Vistry DSW (Linden)
Linden Homes – part of the newly-formed Vistry Group – is one of the UK’s leading housebuilders, building award-winning homes across the country in prime locations. Striving to create sustainable new developments, we work with local people to create communities and we’re passionate about building the right homes for our customers. As a responsible developer we are focused on providing new opportunities, support for charity projects, engaging with local actions groups and delivering necessary skills. Terms and conditions apply to all offers and purchase assistance schemes, customers should check www.lindenhomes.co.uk/ for latest details.
Notes
Staying secure when looking for property
Ensure you're up to date with our latest advice on how to avoid fraud or scams when looking for property online.
Visit our security centre to find out moreDisclaimer - Property reference 4_119. The information displayed about this property comprises a property advertisement. Rightmove.co.uk makes no warranty as to the accuracy or completeness of the advertisement or any linked or associated information, and Rightmove has no control over the content. This property advertisement does not constitute property particulars. The information is provided and maintained by Vistry DSW (Linden). Please contact the selling agent or developer directly to obtain any information which may be available under the terms of The Energy Performance of Buildings (Certificates and Inspections) (England and Wales) Regulations 2007 or the Home Report if in relation to a residential property in Scotland.
*This is the average speed from the provider with the fastest broadband package available at this postcode. The average speed displayed is based on the download speeds of at least 50% of customers at peak time (8pm to 10pm). Fibre/cable services at the postcode are subject to availability and may differ between properties within a postcode. Speeds can be affected by a range of technical and environmental factors. The speed at the property may be lower than that listed above. You can check the estimated speed and confirm availability to a property prior to purchasing on the broadband provider's website. Providers may increase charges. The information is provided and maintained by Decision Technologies Limited.
**This is indicative only and based on a 2-person household with multiple devices and simultaneous usage. Broadband performance is affected by multiple factors including number of occupants and devices, simultaneous usage, router range etc. For more information speak to your broadband provider.
Map data ©OpenStreetMap contributors.
