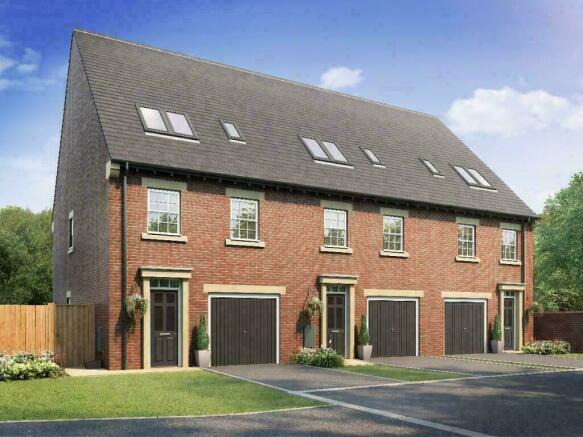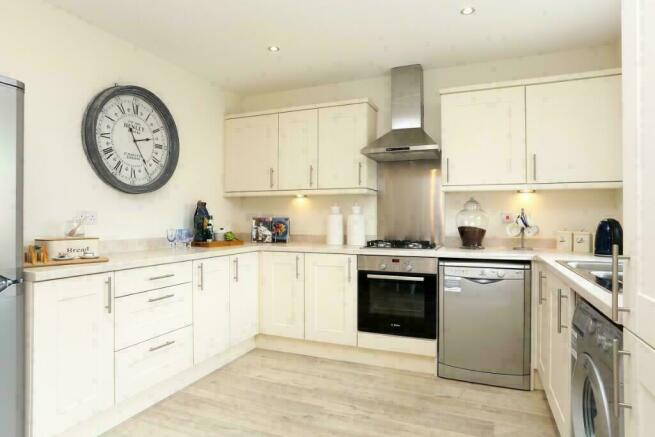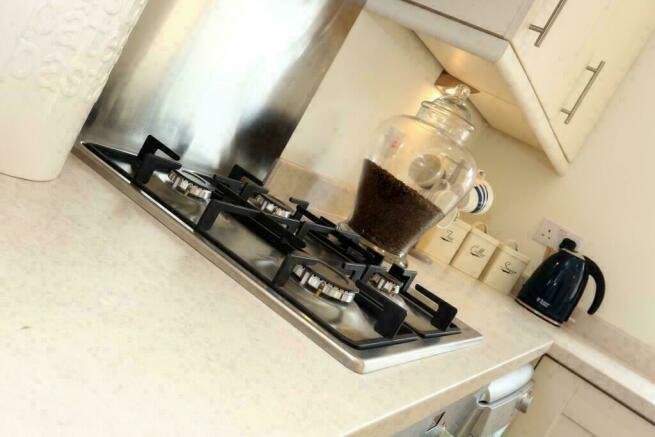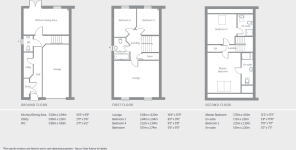
Pontefract Road, Featherstone, WF7 5AJ

- PROPERTY TYPE
Semi-Detached
- BEDROOMS
4
- BATHROOMS
3
- SIZE
Ask developer
- TENUREDescribes how you own a property. There are different types of tenure - freehold, leasehold, and commonhold.Read more about tenure in our glossary page.
Freehold
Key features
- DEAL WORTH OVER £22,000
- Upgrades included at no extra cost
- 10 YEAR NHBC WARRANTY
- Kitchen fitted with Zanussi Oven, Gas Hob and Chimney hood in Stainless Steel integrated Fridge Freezer and Dishwasher AS STANDARD
- 4 BEDROOMS
- Master bedroom with fitted wardrobe, Ensuite shower room with a choice of Wall tiles & Vinyl to make it your own and a heated towel radiator ALL FITTED AS STANDARD
- 2nd Bedroom also with Ensuite shower room, Ensuite shower room with a choice of Wall tiles & Vinyl to make it your own and a heated towel radiator FITTED AS STANDARD
- Single integral garage & Electric car charger FITTED AS STANDARD
- French Doors from the kitchen leading to the turfed rear garden FITTED AS STANDARD
Description
The ground floor features a single integral garage and as you step inside the entrance door, a warm welcome awaits in the hallway. Before you walk through to explore the property and all it has to offer, you'll find a convenient downstairs WC, utility room and large practical storage cupboard.
The open-plan kitchen-diner is situated at the rear and overlooks the garden with patio doors to ensure the space is flooded with natural light. Featuring a range of base and wall units, the heart of the home will be fitted with luxury Zanussi appliances including oven, gas hob and extractor hood to cook up a storm in style. Put your stamp on the interior design with a choice of worktop materials, stylish handles and vinyl flooring to create your own unique aesthetic*.
A spacious, bright lounge with double windows dominates the first floor alongside two equal-sized bedrooms and the family bathroom, which can be customised with your choice of wall tiles.
Continue up the central staircase to the second floor where you'll find an impressive master suite with fitted wardrobes plus an additional large double bedroom - both complete with their own contemporary en-suite shower rooms featuring heated towel rails as standard.
Take your opportunity to secure a family home to grow in with a turfed private garden, tailor-made interior and modern conveniences installed for your benefit including USB sockets, PVCu sash windows and an electric car charging point as standard. *subject to build stage
Please speak to our Sales Executive for full details.
Our opening hours are Thursday to Monday 11am-5pm. Call in or Call us for more details.
Energy performance certificate - ask developer
Council TaxA payment made to your local authority in order to pay for local services like schools, libraries, and refuse collection. The amount you pay depends on the value of the property.Read more about council tax in our glossary page.
Ask developer
- 3 & 4 bedroom homes
- Register today for all the latest news on availability
- Ideal if youre a first time buyer, need more space or thinking about downsizing
- Coming Soon!
Pontefract Road, Featherstone, WF7 5AJ
NEAREST STATIONS
Distances are straight line measurements from the centre of the postcode- Featherstone Station0.7 miles
- Pontefract Tanshelf Station1.6 miles
- Pontefract Baghill Station2.0 miles
About the development
Purston Grange
Pontefract Road, Featherstone, WF7 5AJ

About Orion Homes
Across four decades in construction, Orion Homes has grown from modest beginnings to become one of Yorkshire’s largest privately owned house-builders. Orion Developments Ltd was founded by current Chairman Tim Lumb in 1978 and a year later began trading as Orion Homes. Our first site was a scheme of 11 detached houses in Kippax priced from £18,995.
“Four decades of quality house-building in Yorkshire”
During the company’s infancy in the late 70s and early 80s our operation was a world away from what it is today. It could be described as somewhat streamlined – back then, the Site Manager’s office would be tidied up every Friday evening to double up as a sales office on weekends! However, some things remain as true today as they were in 1979: our commitment to quality and service which served our first customers at Kippax and remains at the heart of our success in 2018. No matter how much the market changes, those values will always be a vital ingredient for a house-builder that believes success is not defined by sales volume alone. For us, everything stems from a strong belief in the high standard of our product.
Orion Homes’ marketing operation has come a long way since those early days of sharing an office with the Site Manager. Each development now has a purpose-built Sales Information Centre providing a warm welcome to each visitor with a team of dedicated Sales Negotiators on hand to talk customers through every detail of our homes and provide guidance on how to purchase one.
Notes
Staying secure when looking for property
Ensure you're up to date with our latest advice on how to avoid fraud or scams when looking for property online.
Visit our security centre to find out moreDisclaimer - Property reference ARUNDEL4OCT23. The information displayed about this property comprises a property advertisement. Rightmove.co.uk makes no warranty as to the accuracy or completeness of the advertisement or any linked or associated information, and Rightmove has no control over the content. This property advertisement does not constitute property particulars. The information is provided and maintained by Orion Homes. Please contact the selling agent or developer directly to obtain any information which may be available under the terms of The Energy Performance of Buildings (Certificates and Inspections) (England and Wales) Regulations 2007 or the Home Report if in relation to a residential property in Scotland.
*This is the average speed from the provider with the fastest broadband package available at this postcode. The average speed displayed is based on the download speeds of at least 50% of customers at peak time (8pm to 10pm). Fibre/cable services at the postcode are subject to availability and may differ between properties within a postcode. Speeds can be affected by a range of technical and environmental factors. The speed at the property may be lower than that listed above. You can check the estimated speed and confirm availability to a property prior to purchasing on the broadband provider's website. Providers may increase charges. The information is provided and maintained by Decision Technologies Limited.
**This is indicative only and based on a 2-person household with multiple devices and simultaneous usage. Broadband performance is affected by multiple factors including number of occupants and devices, simultaneous usage, router range etc. For more information speak to your broadband provider.
Map data ©OpenStreetMap contributors.





