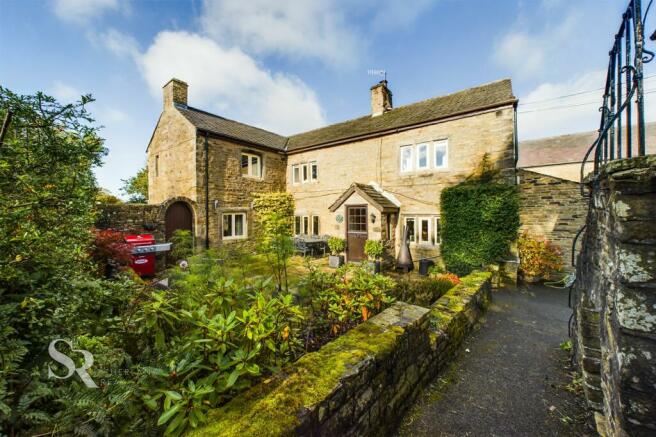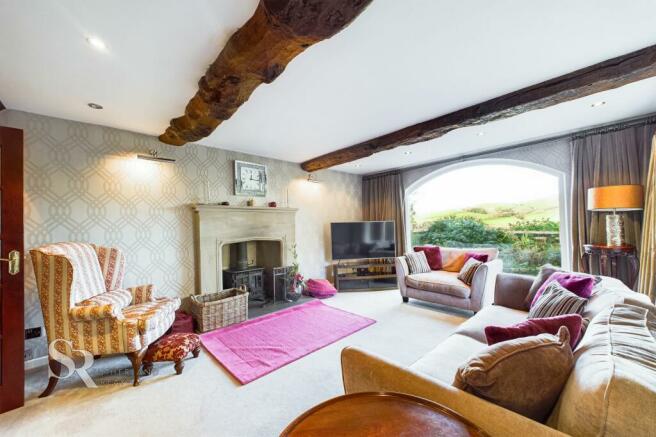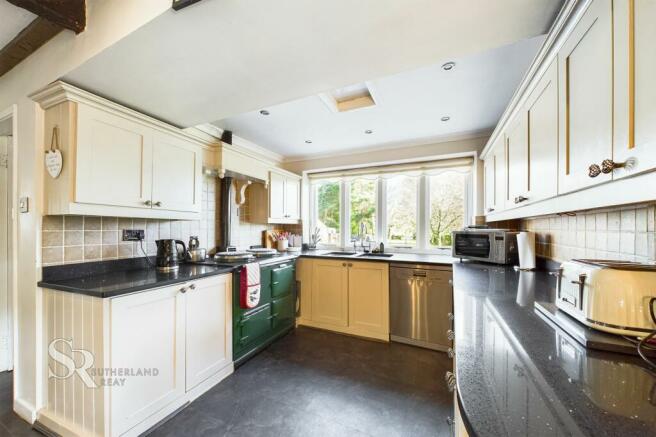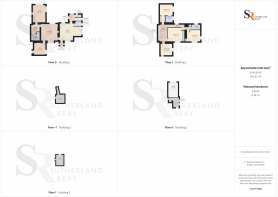
The Wash, Chapel-En-Le-Frith, SK23

- PROPERTY TYPE
Semi-Detached
- BEDROOMS
4
- BATHROOMS
1
- SIZE
2,551 sq ft
237 sq m
- TENUREDescribes how you own a property. There are different types of tenure - freehold, leasehold, and commonhold.Read more about tenure in our glossary page.
Freehold
Key features
- Situated In The Beautiful Wash Hamlet Within The Peak National Park
- Stunning Stone Semi Detached Farmhouse Situated In The Wash
- Full Of Original Character
- Large Family Kitchen
- Four Bedrooms
- Two Bathrooms
- Extensive Gardens And Parking for Ten Vehicles
- Six Stables With Three And Half Acres Of Land
- Three Reception Rooms
Description
Stepping inside, one is greeted by a spacious and welcoming atmosphere. The large family kitchen, a hub of the house, is equipped ample units, appliances and sleek countertops that effortlessly cater to culinary endeavours. Immerse yourself in the warmth of the crackling fireplace in one of the two lounges, each adorned with captivating architectural details that preserve the rich history of the property. Upstairs, the four generously proportioned bedrooms, and two bathrooms provide the perfect sanctuary.
The beauty of this property extends beyond its walls to the outside space it presents. The extensive gardens are a delight to explore, with lush green lawns and numerous seating areas providing the perfect setting for outdoor gatherings and al fresco dining. Breathtaking views of the surrounding countryside create an enchanting backdrop, adding to the allure of this stunning retreat.
To the front of the property, a charming stone walled patio area graces the entrance, inviting residents and guests to relax and enjoy the splendour of the surroundings. The walled flower beds, with a range of established perennials, add a touch of natural beauty to the exterior. Within the grounds is space for parking for up to ten vehicles.
For those with equestrian interests, this property is a dream come true. The six stables, coupled with three and a half acres of land, provide ample space for horses to roam and frolic. A true paradise for horse enthusiasts, this property offers a unique opportunity to indulge in the equestrian lifestyle while enjoying the comforts of a luxurious home.
Conveniently located close to the village of Chinley, all local amenities and rail links to Manchester and Sheffield are easily accessible, making commuting a breeze. Furthermore, the renowned spa town of Buxton is just a short distance away, offering a wealth of cultural experiences, exquisite dining options, and stunning natural landscapes to explore.
With its captivating blend of historical charm, breathtaking scenery, and luxurious features, this exceptional property presents an unrivalled opportunity to live amidst the beauty of the Wash Hamlet. A true haven for those seeking the perfect balance between country living and modern convenience, this property is sure to captivate even the most discerning buyers.
EPC Rating: E
Porch
Hardwood panel cottage style stable door, part glass hardwood door leading into kitchen, original York stone tiled floor.
Kitchen
Triple aspect views, original stone mullion window with hardwood double glazed window frames, to front elevation, four hardwood double glazed windows to side elevation, a further two hardwood double glazed windows to rear elevation. Cream Shaker style base and wall units with black Granite worktops, inset sink with flex touch instant boiling water tap over, feature wine rack, double Aga stove, integrated dishwasher, double sink with chrome mixer tap over, gas hob and integrated electric oven, extractor hood over, tiled splashback. Island with storage and integrated wine fridge, feature stone wall, radiator, original oak beams, ceiling downlights, tiled flooring.
Utility Room
Hardwood double glazed window to side elevation, shelving, space for washing machine and dryer. Tiled flooring, downlights.
Kitchen Back Entrance
Kitchen back entrance to toilet and cloak room, coving, ceiling downlights, tiled flooring.
WC
Hardwood double glazed window to rear elevation, low level WC, wall hanging washbasin with chrome fittings, radiator, tiled flooring.
Cloakroom
Hardwood double glazed window to side elevation, shelving, coat hooks, tiled flooring.
Lounge
Formal lounge, dual aspect with feature hardwood arched double glazed window to rear elevation with stunning views, hardwood double glazed windows to side elevation. Wood burner set in feature stone fireplace, picture lights to either side of fireplace, radiator, original oak beams, ceiling downlights, bespoke mahogany bookcase and cabinet incorporating glass panelled door.
Living Room
Informal lounge, dual aspect, hardwood double glazed stone mullion window to front elevation, hardwood double glazed window to side elevation. Feature stone fireplace with open fire, original oak beams, bespoke fitted recess cupboard, radiator.
Study
Hardwood double glazed window to side elevations, double glazed French doors leading onto patio, feature stone wall with fireplace, bespoke mahogany fitted cabinet and shelving, radiator, original oak beam, coving, ceiling downlights.
Hallway
Stained oak bespoke spindled staircase, glass panelled door to lounge, feature stained oak panelled wall, large under stair storage.
Landing
UPVC window to side aspect, bespoke stained oak balustrade, recess lighting original oak beam.
Bedroom One
Large double bedroom, hardwood double glazed window onto side elevation, walk in dressing area with fitted wardrobes, double doors to en-suite shower room, radiator, coving, ceiling downlights.
En Suite
Hardwood double glazed window to side elevation, fully tiled walls, heated towel radiator, laminate floor, large shower with glass panels and chrome fittings, white low level push flush WC, white pedestal wash basin with contemporary mixer tap, ceiling downlights.
Bedroom Two
Large double bedroom, hardwood double glazed stone mullion window to front elevation, fitted wardrobes, radiator, coving, ceiling downlights.
Bedroom Three
Double bedroom with dual aspect, hardwood double glazed windows to front and side elevations. Loft access, radiator, ceiling downlights.
Landing Two
Hardwood double glazed window to rear elevation, storage cupboard.
Bathroom
White uPVC double glazed window with privacy glass to front elevation, contemporary white P shaped bath with chrome rainfall shower over, and mixer taps, fully tiled wall, gloss vanity unity with draws under, chrome mixer tap over, low level push flush WC, heated towel radiator, ceiling downlights, laminate floor.
Bedroom Four
Large dual aspect double bedroom, hardwood double glazed stone mullion window to front elevation, hardwood double glazed window to side elevation, radiator, coving, ceiling downlights.
Out Building / Garage
Outside building used for coal and log store downstairs. Upstairs storage with front aspect window. Garage with window to side elevation. Wide single garage with up and over door and window to side elevation. Potential for development, subject to the relevant planning applications.
Cellar
Stone steps with wrought iron gate to the back of the house leads to the under ground storage area.
Stable Yard
Six stables, feed and tack room, archway to paddocks to rear of stables
Garden
Large garden mainly laid to lawn with numerous seating areas and stunning views.
Front Garden
To the front of the property is a stone walled patio area. The first of several seating areas, there are walled flower beds with established perennials.
Parking - Driveway
Ample parking
Disclaimer
Please note: Subjective comments in this description imply the opinion of the selling agent at the time the sales details were prepared and the opinions of purchasers may differ. All measurements are approximate. This description does not constitute part of any contract. No warranty is expressed. Check the Council Tax band here
Energy performance certificate - ask agent
Council TaxA payment made to your local authority in order to pay for local services like schools, libraries, and refuse collection. The amount you pay depends on the value of the property.Read more about council tax in our glossary page.
Band: E
The Wash, Chapel-En-Le-Frith, SK23
NEAREST STATIONS
Distances are straight line measurements from the centre of the postcode- Chinley Station1.2 miles
- Chapel-en-le-Frith Station1.8 miles
- Whaley Bridge Station2.9 miles
About the agent
Sutherland Reay, Chapel-en-le-Frith
Ashby House, 17-19 Market Street, Chapel-en-le-Frith, High Peak, SK23 0HP

Formed in 2010, we are now firmly established as the High Peak's most successful agent.
Company ProfileWith prominent high street offices in Chapel-en-le-Frith and New Mills we're perfectly positioned to cover the entire High Peak and A6 corridor from Buxton to Stockport! We pride ourselves in the fact that much of our business comes from referrals, recommendations and repeat business from our previous clien
Notes
Staying secure when looking for property
Ensure you're up to date with our latest advice on how to avoid fraud or scams when looking for property online.
Visit our security centre to find out moreDisclaimer - Property reference 4d2d5919-5f87-4721-b4f4-051253b47247. The information displayed about this property comprises a property advertisement. Rightmove.co.uk makes no warranty as to the accuracy or completeness of the advertisement or any linked or associated information, and Rightmove has no control over the content. This property advertisement does not constitute property particulars. The information is provided and maintained by Sutherland Reay, Chapel-en-le-Frith. Please contact the selling agent or developer directly to obtain any information which may be available under the terms of The Energy Performance of Buildings (Certificates and Inspections) (England and Wales) Regulations 2007 or the Home Report if in relation to a residential property in Scotland.
*This is the average speed from the provider with the fastest broadband package available at this postcode. The average speed displayed is based on the download speeds of at least 50% of customers at peak time (8pm to 10pm). Fibre/cable services at the postcode are subject to availability and may differ between properties within a postcode. Speeds can be affected by a range of technical and environmental factors. The speed at the property may be lower than that listed above. You can check the estimated speed and confirm availability to a property prior to purchasing on the broadband provider's website. Providers may increase charges. The information is provided and maintained by Decision Technologies Limited.
**This is indicative only and based on a 2-person household with multiple devices and simultaneous usage. Broadband performance is affected by multiple factors including number of occupants and devices, simultaneous usage, router range etc. For more information speak to your broadband provider.
Map data ©OpenStreetMap contributors.





