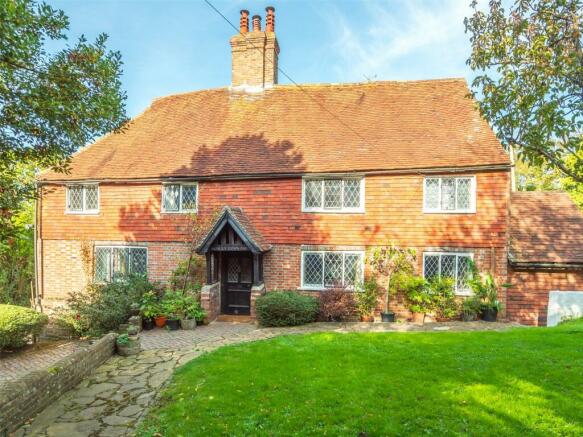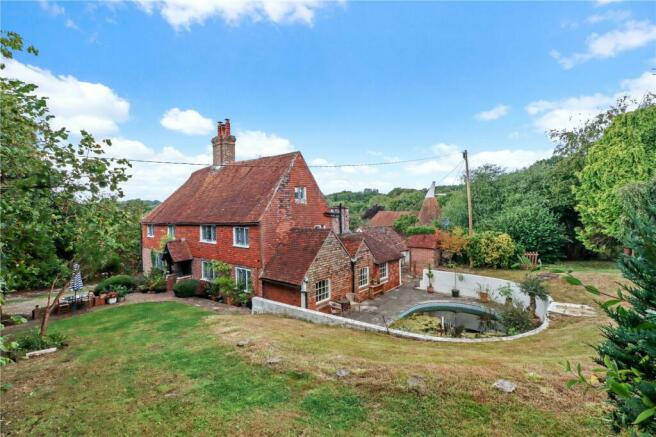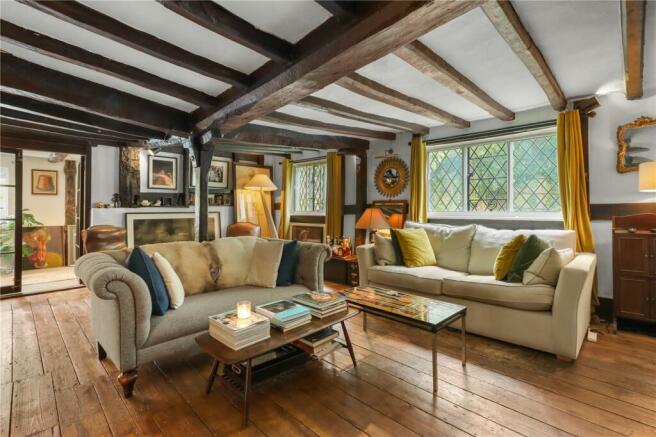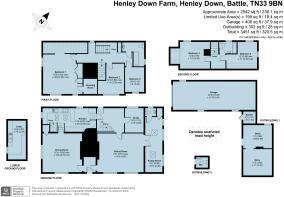Henley Down, Catsfield

- PROPERTY TYPE
Detached
- BEDROOMS
5
- BATHROOMS
2
- SIZE
Ask agent
- TENUREDescribes how you own a property. There are different types of tenure - freehold, leasehold, and commonhold.Read more about tenure in our glossary page.
Freehold
Key features
- Grade II listed period house
- Much charm and character
- 0.8 of an acre gardens
- Planning pernission for an annexe
- Battle station (Charing Cross/London Bridge) 3.8 miles
- Double garage and ample parking
Description
**Guide Price £900,000 - £930,000**
An attractive Grade II Listed period house in a semi-rural but not isolated location, with much charm and character and set in gardens of about 0.8 of an acre. There is extant planning consent for various works, to include the creation of an annexe.
Henley Down Farm is an attractive detached Grade II Listed period house, the elevations being brick, half tile hung beneath a tiled roof. There is oil-fired central heating and secondary double glazing. There is planning and Listed Building consent for various works, including
demolition and rebuilding of the garage and ancillary outbuilding and creation of
an annexe (references RR/2023/1125/P, RR/2023/818/P and RR/2023/819/L)
The main features include:
• Front door to hall with tiled floor. The well-proportioned sitting room has an inglenook fireplace with wood burner, timbered ceiling and wood floor. Door to family room with built in cupboard, cloakroom with basin and WC.
• The dining room is double aspect and has an inglenook fireplace with woodburner, and an oak floor.
• The rear hall has a tiled floor, oil-fired central heating boiler and a door to the garden. Adjacent is the study, one wall having exposed stonework and another with timber studding and glass infills.
• The kitchen/breakfast room has a glazed sink, wood working surfaces with cupboards beneath, plumbing for a dishwasher, space for two fridges,
handsome old pine dresser with plate rack, and steps down to the utility room/cellar with glazed sink, work surfaces, slate shelf, plumbing for dishwasher and washing machine, tiled floor.
• The first floor is approached by an oak staircase to the spacious landing with exposed timbering and an airing cupboard. Bedroom 1 has wardrobe
cupboards, useful and easily accessible storage space within the eaves, is double aspect and has a part vaulted ceiling. The en suite is a former shower room which has retained the plumbing.
• There are two further bedrooms and a family bathroom with bath having shower fitting, basin with cupboard under and WC.
• The second floor has a staircase to a landing with sloping ceilings. There are two further bedrooms, both with Velux windows, and a second bathroom with bath, basin and WC.
Outside
A gravel drive from the road provides parking/turning space for several cars and leads to a garage 34’5 x 11’10 of brick and tile construction and in need of some building works.
At the rear of the house is a south-west facing sheltered courtyard, fronting which is the traditional brick and tile outbuilding 27’8 x 18’11 which has extant planning consent as mentioned above for conversion to a study with a link to the house. Also close to the house is the swimming pool (now arranged as a natural pond).
The garden surrounds the property and consists of areas of lawn interspersed with established trees and shrubs.
In all about 0.8 of an acre.
Brochures
ParticularsEnergy performance certificate - ask agent
Council TaxA payment made to your local authority in order to pay for local services like schools, libraries, and refuse collection. The amount you pay depends on the value of the property.Read more about council tax in our glossary page.
Band: G
Henley Down, Catsfield
NEAREST STATIONS
Distances are straight line measurements from the centre of the postcode- Crowhurst Station1.7 miles
- Battle Station2.3 miles
- Bexhill Station3.1 miles
About the agent
Batcheller Monkhouse is well known as the leading Estate and Letting Agents across the South East. With four offices covering Kent, East Sussex, West Sussex and Hampshire, no one knows the local property market better than us.
With a rich history, exceptional local knowledge and international reach, our teams can champion your property, promote its location and communicate its unique appeal. Whilst we remain focused on the bigger picture, we also pay attention to the finer details.
<Industry affiliations




Notes
Staying secure when looking for property
Ensure you're up to date with our latest advice on how to avoid fraud or scams when looking for property online.
Visit our security centre to find out moreDisclaimer - Property reference BAT230259. The information displayed about this property comprises a property advertisement. Rightmove.co.uk makes no warranty as to the accuracy or completeness of the advertisement or any linked or associated information, and Rightmove has no control over the content. This property advertisement does not constitute property particulars. The information is provided and maintained by Batcheller Monkhouse, Battle. Please contact the selling agent or developer directly to obtain any information which may be available under the terms of The Energy Performance of Buildings (Certificates and Inspections) (England and Wales) Regulations 2007 or the Home Report if in relation to a residential property in Scotland.
*This is the average speed from the provider with the fastest broadband package available at this postcode. The average speed displayed is based on the download speeds of at least 50% of customers at peak time (8pm to 10pm). Fibre/cable services at the postcode are subject to availability and may differ between properties within a postcode. Speeds can be affected by a range of technical and environmental factors. The speed at the property may be lower than that listed above. You can check the estimated speed and confirm availability to a property prior to purchasing on the broadband provider's website. Providers may increase charges. The information is provided and maintained by Decision Technologies Limited.
**This is indicative only and based on a 2-person household with multiple devices and simultaneous usage. Broadband performance is affected by multiple factors including number of occupants and devices, simultaneous usage, router range etc. For more information speak to your broadband provider.
Map data ©OpenStreetMap contributors.




