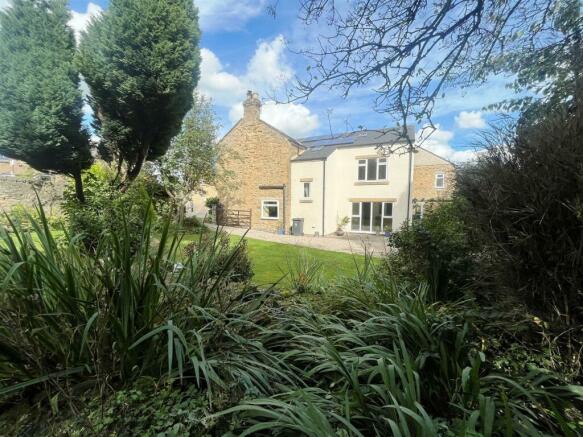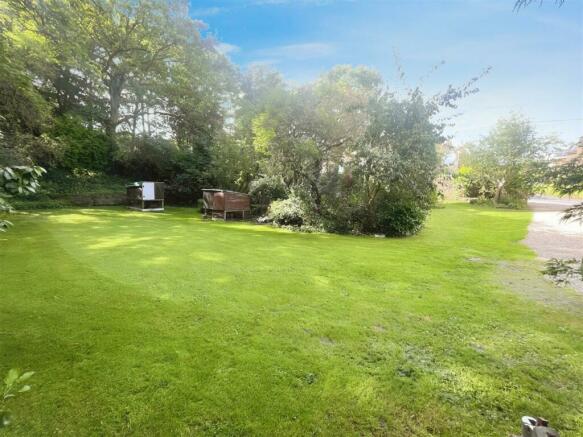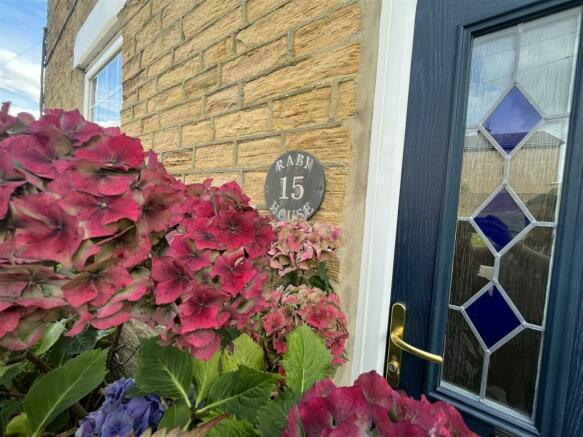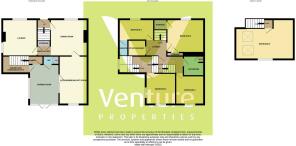
North View, Hunwick

- PROPERTY TYPE
Detached
- BEDROOMS
5
- BATHROOMS
2
- SIZE
2,498 sq ft
232 sq m
- TENUREDescribes how you own a property. There are different types of tenure - freehold, leasehold, and commonhold.Read more about tenure in our glossary page.
Freehold
Key features
- CHAIN FREE
- Rare Opportunity to Purchase a Five Bedroom Detached Property
- Village Location
- EPC Grade C
- Enclosed Gardens, Double Detached Garage plus workshop and Off Road Parking
- Versatile Accomodation over Three Floors
- Three Reception Rooms
- UPVC Double Glazed and Gas Central Heating
- Ground Floor WC, Master En Suite plus Family Bathroom
- MUST SEE
Description
In brief the property comprises of entrance, dining room, lounge, breakfast kitchen, ground floor WC and GARDEN ROOM. To the first floor there are four bedrooms plus home office
ursery, family bathroom and EN SUITE plus FAMILY BATHROOM. To the second floor there is a further bedroom. Externally there is OFF ROAD PARKING for numerous vehicles, a DOUBLE DETACHED GARAGE and WORKSHOP plus MATURE ENCLOSED GARDEN.
Ground Floor -
Entrance - Accessed via a composite entrance door, stairs rise to the first floor and a door leads into the dining room.
Dining Room - 4295 x 4.689 (14091'2" x 15'4") - Located to the front elevation of the property having UPVC window, gas fire set on tiled hearth with wooden surround, alcove shelving and dado rail. Central heating radiator and archway through to the lounge which also has a useful storage cupboard.
Lounge - 4.413 x 4.654 (14'5" x 15'3") - A beautiful bright room having exposed wooden floorboard flooring, multi-fuel stove set on a granite hearth with wooden mantle over, two UPVC windows and central heating radiator.
Kitchen Breakfast Room - 6.20 x 3.14 (20'4" x 10'3") - Located to the rear elevation of the property fitted with a range of cream base and wall units with laminate work surfaces over and tiled splash backs. Space and plumbing for the washing machine, range style cooker, slimline dishwasher, washing machine and fridge freezer. Breakfast bar seating area, wall panelling to half height and central heating radiator. Tiled flooring and three UPVC windows.
UPVC door leads into the Sun Room.
Garden Room - 3.693 x 5.095 (12'1" x 16'8") - Located to the rear elevation of the property having UPVC windows and patio doors to the rear garden, allowing the outside in from the comfort and warmth of your own home. Two central heating radiators.
A door leads to a useful under-stair storage area which could be utilised as a utility area if required. A further door leads to the rear staircase of the property.
Wc - Fitted with WC and floating wash hand basin. Central heating radiator and access to a useful storage cupboard.
Inner Hallway -
First Floor -
Landing - Two sets of stairs rise to the first floor, one from the back of the property and one from the front. Full of character and charm, exposed stone walling retains the quirky features of the property. Stairs rise to the second floor and there are doors to the first floor accommodation. Central heating radiator and two Velux roof lights.
Bedroom One - 4.322 x 2.961 (14'2" x 9'8") - Located to the front elevation of the property having a UPVC window and central heating radiator.
En Suite - Fitted with a three piece suite comprising of a corner shower cubicle with electric shower over, WC and wash hand basin. Wall mounted heater and ceiling spot lights.
Bedroom Two - 4.769 x 4.471 (15'7" x 14'8") - Also located to the front elevation of the property, having a UPVC window and central heating radiator. There is access to two storage cupboards, one being above the stairs, and would make an ideal walk in wardrobe area.
Bedroom Three - 3.994 x 3.766 (13'1" x 12'4") - Located to the rear elevation of the property, having two UPVC windows enjoying views over the garden and a central heating radiator.
Bedroom Four - 3.165 x 3.936 (10'4" x 12'10") - Located to the rear elevation of the property with two steps down leading into the fourth bedroom, having UPVC window and central heating radiator.
Study - 1.85 x 1.65 (6'0" x 5'4") - This room can be utilised however you require. It would make an ideal home office or nursery, having UPVC window and central heating radiator.
Bathroom - Fitted with a three piece suite comprising bath with electric shower over and glass screen, floating wash hand basin, WC and central heating radiator. Light tunnel, partially tiled and a useful storage cupboard housing the central heating boiler and the water tank.
Second Floor -
Landing -
Bedroom Five - 3.712 x 5.645 (12'2" x 18'6") - A bright and spacious room with two velux roof lights and UPVC window having far reaching countryside views. Having a central heating radiator.
Exterior - Gated access over a gravelled driveway allows off road parking for numerous vehicles and access to the garage/workshop. The rear garden is mainly laid to lawn with an array of mature shrubs, fruit trees which include eating and cooking apples, redcurrants, blackcurrants, rhubarb, gooseberry and elderflower plus flower borders. There is also hard standing for a shed and greenhouse and an external water supply plus a pond area.
Garage/Workshop - Allowing parking for two/three vehicles as well as an additional workshop area. Up and over door, power and lighting.
Energy Performance Certificate - To view the full energy performance certificate for this property please use the link below:
EPC Grade C
Agents Note - Please note that the pathway and small enclosed walled garden area to the front of the property is not owned nor on the deeds of the property. It is owned by the council and the current vendors have a right of access to the front door, they also maintain and upkeep this area.
Agents Note - The solar panels are owned and have 12 years remaining. The current vendors receive approximately £800 annually with free electricity. More information can be obtained from the office in this regard.
Agents Note - There is a 'light and air' covenant on the garden area to the side of the property.
Other General Information - Tenure: Freehold
Gas and Electricity: Mains
Sewerage and water: Mains
Broadband: Superfast Available Highest available download speed 65 Mbps Highest available upload speed 20 Mbps
Mobile Signal/coverage: Good
Council Tax: Durham County Council, Band: E Annual price: ££2836.21 (Maximum 2024)
Energy Performance Certificate Grade C
Mining Area: This property is located in an area of historical mining works, a mining search is recommended. This can be done via a solicitor as part of Conveyancing.
Flood Risk: Very low risk of flooding from rivers and the sea. Medium risk of surface water flooding.
Conservation Area: Yes. HunwickConservation AreaDesignated 23.08.1990
Disclaimer
The preceding details have been sourced from the seller, OntheMarket.com and other third parties. Verification and clarification of this information, along with any further details concerning Material Information parts A, B and C, should be sought from a legal representative or appropriate authorities. Venture Properties (Crook) Limited cannot accept liability for any information provided.
Brochures
North View, HunwickCouncil TaxA payment made to your local authority in order to pay for local services like schools, libraries, and refuse collection. The amount you pay depends on the value of the property.Read more about council tax in our glossary page.
Band: E
North View, Hunwick
NEAREST STATIONS
Distances are straight line measurements from the centre of the postcode- Bishop Auckland Station2.4 miles
- Shildon Station5.0 miles
About the agent
With offices in Crook, Darlington, Chester-le-Street, Durham City and Bishop Auckland. We embrace change and are constantly challenging tradition because we have a strong desire to improve the way our industry operates. We do business differently to give you the edge. We are not like a 'traditional' estate agent.
We place a great deal of emphasis on technology and are determined to be at the cutting edge of our industry. We combine this with high levels of customer service as we also be
Notes
Staying secure when looking for property
Ensure you're up to date with our latest advice on how to avoid fraud or scams when looking for property online.
Visit our security centre to find out moreDisclaimer - Property reference 32694826. The information displayed about this property comprises a property advertisement. Rightmove.co.uk makes no warranty as to the accuracy or completeness of the advertisement or any linked or associated information, and Rightmove has no control over the content. This property advertisement does not constitute property particulars. The information is provided and maintained by Venture Properties, Crook. Please contact the selling agent or developer directly to obtain any information which may be available under the terms of The Energy Performance of Buildings (Certificates and Inspections) (England and Wales) Regulations 2007 or the Home Report if in relation to a residential property in Scotland.
*This is the average speed from the provider with the fastest broadband package available at this postcode. The average speed displayed is based on the download speeds of at least 50% of customers at peak time (8pm to 10pm). Fibre/cable services at the postcode are subject to availability and may differ between properties within a postcode. Speeds can be affected by a range of technical and environmental factors. The speed at the property may be lower than that listed above. You can check the estimated speed and confirm availability to a property prior to purchasing on the broadband provider's website. Providers may increase charges. The information is provided and maintained by Decision Technologies Limited.
**This is indicative only and based on a 2-person household with multiple devices and simultaneous usage. Broadband performance is affected by multiple factors including number of occupants and devices, simultaneous usage, router range etc. For more information speak to your broadband provider.
Map data ©OpenStreetMap contributors.





