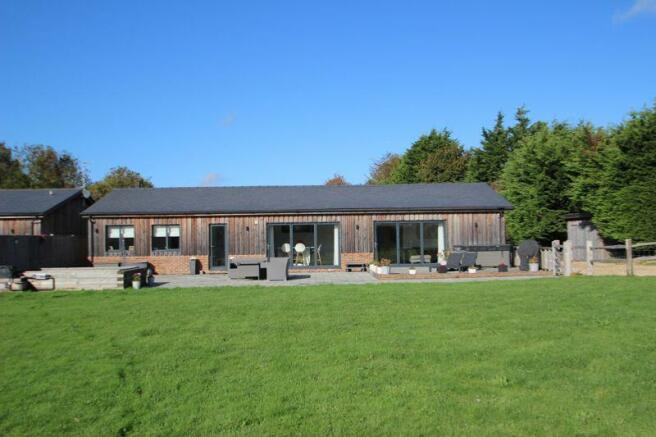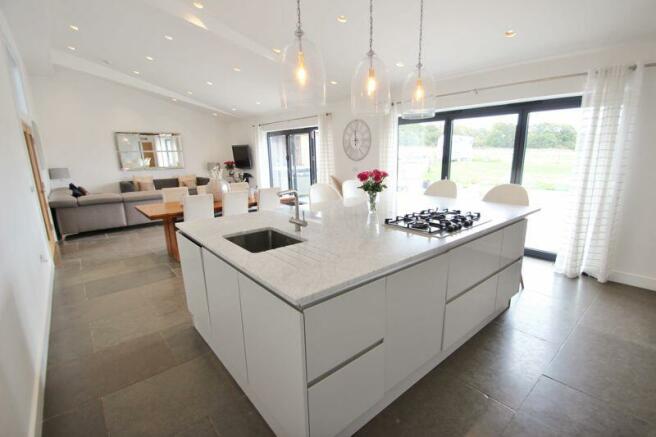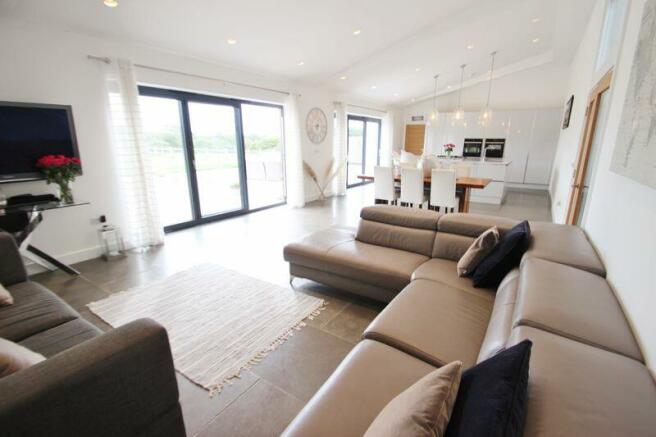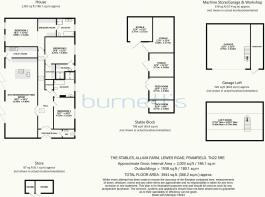Equestrian Property near Blackboys/Framfield

- PROPERTY TYPE
Detached
- BEDROOMS
3
- BATHROOMS
3
- SIZE
Ask agent
- TENUREDescribes how you own a property. There are different types of tenure - freehold, leasehold, and commonhold.Read more about tenure in our glossary page.
Freehold
Key features
- Contemporary single storey barn conversion
- Three double bedrooms with en-suites
- Open plan living space
- Large terrace
- 7 1/2 acres of paddocks
- Machine store
- Stables and tack room
- Sand school
- Underfloor heating thoughout
- Views
Description
The property was converted in 2019 by the current owners, and enjoys the mod-cons that one would associate with a contemporary barn conversion, such as under floor heating throughout, LED lighting, large stone flagged floors, anthracite grey aluminium double glazing, bi-fold doors to the patio, matching coloured slate effect roof, vertical timber cladding, mainly vaulted roof spaces and oak doors.
The design is very elegant and simple, yet maximises the space available, whilst still retaining options for a fourth bedroom if required.
One enters via a glass front door to an entrance lobby, with an oak door to the WC to one side, comprising a WC, basin, cupboard and window to side.
Double glass and oak doors, with a glass panel above, lead into a large, central hallway, with inset wall lighting and high level velux windows allowing ample light in. There are seveal oak doorways to the three bedrooms, a jack and jill bathroom and a store cupboard, plus glass and oak doors to the open plan living area.
The open plan area forms three distinct spaces, linked via the stone flooring and open ceilings, the sitting room area is at one end and has a TV space, plus access to the bi-fold doors to the rear patio.
The kitchen area is at the other end of the space, comprising a range of 'Latte' coloured, gloss fronted cupboards and drawers, with a large central island, housing more appliances and cupboard spaces, plus the hob and sink within the white Quartz worktops. The large wall of cupboards houses a fridge, freezer and dishwasher, plus larder cupboards and storage.
Between these two areas is space for a dining table and chairs, forming the dining area, again with bi-fold doors to the rear patio.
A useful utility room is accessed from the kitchen, with its own external door and similar cupboards forming storage, plus an inset sink and space for washing machine and tumble dryer.
The main bedroom is also a rear-facing room, with double windows overlooking the patio to the fields beyond. It is vaulted, with a wide opening to a dressing area, complete with fitted hanging and shelving units, plus a door to the en-suite, comprising a bath, separate shower, WC and his and hers basins, heated towel rail, window to front and tiled walls and floor.
The second bedroom is a front facing room, with a walk-in wardrobe and a door to an en-suite shower room, comprising a shower, WC and basin atop a vanity unit, tiled walls and floor, window to front and heated towel rail.
The third bedroom is another double, with a window to front plus a pocket door to the en-suite, providing a shower, separate bath, WC and basin, window to front, heated towel rail and tiled walls and floor. There is also a further oak door to the hallway.
Outside, from the road is a part shared driveway, leading to a private driveway with an electric rolling gate. to the front of the property is a sand school/menage and a lit parking area, with the remaining parking area being behind the house.
The rear gardens are fence enclosed, with the aforementioned expanse of paved patio, complete with an area of decking and a raised fish pond. The patio provides an open vista over the level rear garden with a small flower bed and the paddocks beyond.
On the opposite side of the driveway is a small lockable store, plus a large open machine store, with a loft storage area and a separate workshop. Beyond are the stables, comprising three stables, a feed room and a tack room, with water and power supplies to both outbuildings.
The paddocks are fenced and enjoy an south westerly aspect to the South Downs National Park, and are ideal for equestrian uses, or other recreational uses, subject to any changes in permissions.
The Stables, Allium Farm is located between Halland and Blackboys, on the peripherals of the sought-after village of Framfield. Framfield has a village school, church and public house. Nearby Uckfield (2 miles) provides Main Line commuter access to London and bus services to surrounding areas.
Uckfield provides a wealth of facilities such as shops, including a Waitrose, leisure centre, independent cinema, schools for all ages, cafes, restaurants and bars.
Framfield itself is surrounded by beautiful countryside and peaceful walks being within the South Downs National Park area. Ashdown Forest is just North and West of Uckfield for further walks.
The popular and historic town of Lewes is around 9 miles away with its train line to London Victoria (about 65 mins), attractive shops, Lewes castle, state and public schools. Lewes is a thriving County Town and together with Brighton and Hove provides excellent recreational and cultural facilities.
Ringmer Village is within a 5 minutes drive and the village offers many local amenities including sporting and social facilities; a good variety of local shops and within the surrounding areas there is a nice selection of state and private primary and secondary education including Froebel Small School which has been granted outstanding in the Early Years key stage 1 of primary education by Ofsted.
SERVICES: Mains electricity, Calor gas central heating, mains water and drainage.
Council Tax Band: G
Brochures
Property BrochureFull DetailsCouncil TaxA payment made to your local authority in order to pay for local services like schools, libraries, and refuse collection. The amount you pay depends on the value of the property.Read more about council tax in our glossary page.
Band: G
Equestrian Property near Blackboys/Framfield
NEAREST STATIONS
Distances are straight line measurements from the centre of the postcode- Uckfield Station2.9 miles
- Buxted Station3.6 miles
About the agent
Burnett's is an established Estate Agency in Mayfield committed to providing a first class service. Each property is individual, as are the requirements of our clients, which is why we adapt ourselves to suit all needs.
As Independent Estate Agents, we are experts in our local area and are an integral part of the communities we serve. We are best placed to advise you about the local environment, provide you with accurate valuations and notify you of specific market trends affecting loca
Industry affiliations



Notes
Staying secure when looking for property
Ensure you're up to date with our latest advice on how to avoid fraud or scams when looking for property online.
Visit our security centre to find out moreDisclaimer - Property reference 12162606. The information displayed about this property comprises a property advertisement. Rightmove.co.uk makes no warranty as to the accuracy or completeness of the advertisement or any linked or associated information, and Rightmove has no control over the content. This property advertisement does not constitute property particulars. The information is provided and maintained by Burnetts, Mayfield. Please contact the selling agent or developer directly to obtain any information which may be available under the terms of The Energy Performance of Buildings (Certificates and Inspections) (England and Wales) Regulations 2007 or the Home Report if in relation to a residential property in Scotland.
*This is the average speed from the provider with the fastest broadband package available at this postcode. The average speed displayed is based on the download speeds of at least 50% of customers at peak time (8pm to 10pm). Fibre/cable services at the postcode are subject to availability and may differ between properties within a postcode. Speeds can be affected by a range of technical and environmental factors. The speed at the property may be lower than that listed above. You can check the estimated speed and confirm availability to a property prior to purchasing on the broadband provider's website. Providers may increase charges. The information is provided and maintained by Decision Technologies Limited.
**This is indicative only and based on a 2-person household with multiple devices and simultaneous usage. Broadband performance is affected by multiple factors including number of occupants and devices, simultaneous usage, router range etc. For more information speak to your broadband provider.
Map data ©OpenStreetMap contributors.




