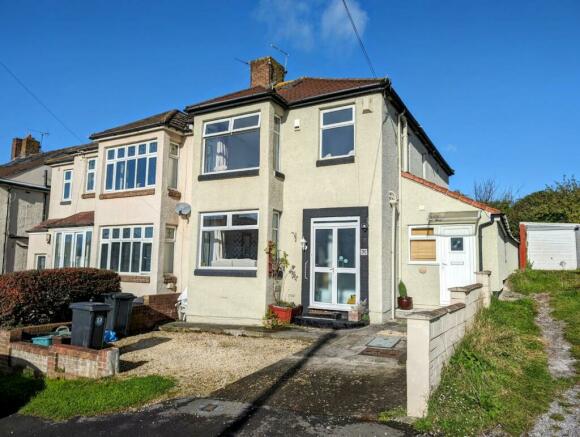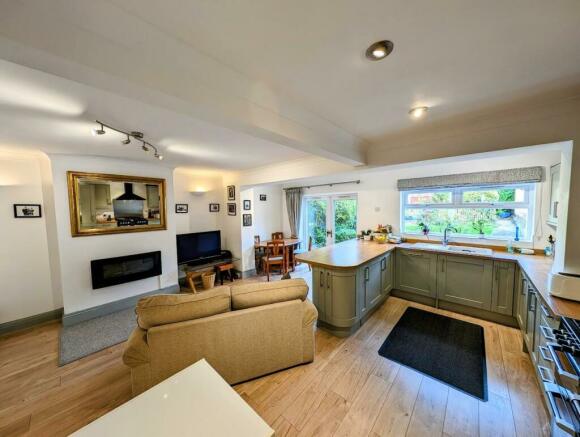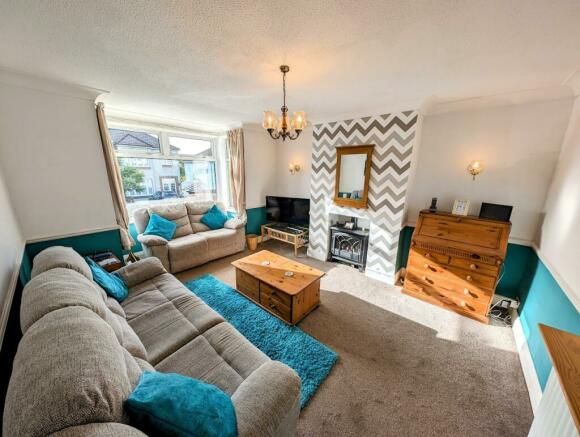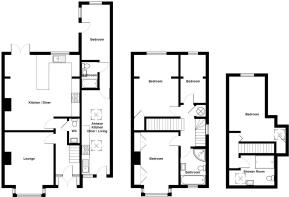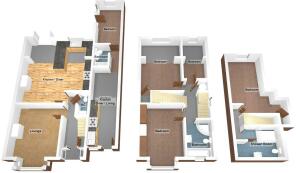Stonebridge Park, Eastville, Bristol

- PROPERTY TYPE
House
- BEDROOMS
5
- BATHROOMS
3
- SIZE
Ask agent
- TENUREDescribes how you own a property. There are different types of tenure - freehold, leasehold, and commonhold.Read more about tenure in our glossary page.
Freehold
Key features
- Impressive and highly desirable family hoe with adjoining self contained annexe
- Ideal for a family with dependant/independent relatives
- Also suited to rental income potential
- Large 4 bedroom family home with double storey rear extension and roof conversion
- 1 Bedroom self contained annexe to the side
- Popular Stonebridge Park locality
- Superior open plan arranged Kitchen/Family/Dining room
- Many individual qualities and benefits
- Established rear garden
- Hunters Exclusive - recommended viewing
Description
Entrance - Ground floor twin entrance doors into entrance vestibule, frosted glazed inner door into..
Hallway - Feature laminate wood grain effect floor, staircase to first floor with useful cupboard beneath.
Cloakroom - A white suite of low level w.c. and corner wash basin.
Lounge - 4.92m x 3.72m (16'1" x 12'2") - Dimension maximum overall into a UPVC double glazed bay window, fireplace opening with a real flame effect electric fire, two wall light points.
Open Plan Kitchen/Family Dining Room - 5.83m x 5.64m (19'1" x 18'6") - Dimension maximum overall. Fitted with a stunning range of modern contemporary wall, floor and drawer storage cupboards with feature natural wood block effect working surfaces, inset china single drainer sink unit with mixer taps over, integrated washing machine, dishwasher, fridge and separate freezer, island breakfast bar, wall mounted log effect electric fire, feature laminate wood grain effect floor, two radiators, UPVC double glazed French doors opening onto the rear garden.
First Floor Landing - Staircase leading to top floor, feature stained and leaded glazed fitted window to side, cupboard containing a wall mounted gas fired boiler and hot water cylindar.
Bedroom 1 - 4.92m x 3.14m (16'1" x 10'3") - Dimension maximum overall into a UPVC double glazed bay window and minimum excluding one wall to wall fitted with built in wardrobes, radiator.
Bedroom 2 - 4.82m x 3.05m (15'9" x 10'0") - Dimension maximum overall to include a range of fitted wardrobes, additional built in walk in wardrobe with fitted shelves, radiator, UPVC double glazed window to rear over looking the rear garden.
Bedroom 3 - 3.70m x 2.47m (12'1" x 8'1") - Dimension maximum overall including a range of fitted wardrobes, UPVC double glazed window with outlook onto the rear garden, feature laminate wood grain effect floor, radiator.
Luxury Bathroom - 2.65m x 1.82m (8'8" x 5'11") - A white suite of panelled bath with mixer taps over, close coupled w.c. and vanity wash basin with cupboards beneath, fully tiled walls, vinyl floor covering, UPVC double glazed and frosted window to front, independent cubicle with a built in thermostatically controlled shower, heated towel rail.
Top Floor Landing -
Bedroom 4 - 4.78m x 2.69m (15'8" x 8'9") - Dimension minimum. Radiator, velux roof window, two under eaves storage cupboards, UPVC double glazed window to rear with elevated views.
Shower Room - 2.04m z 1.79m (6'8" z 5'10") - Dimension minimum. White suite of low level w.c. and wash basin, radiator, velux roof window, vinyl floor covering, independent cubicle with a fitted shower unit over, extractor fan, shelved alcove.
Exterior -
Off Street Parking - Directly in front of the property is a concrete laid hardstanding suitable for the off street parking of two vehicles.
Garden - Arranged principally to the rear of the property the attractive landscaped rear garden offers lawned space with numerous beds and borders with a colourful display of flowering plants and shrubs together with a patio seating area with timer trellis. Directly adjoining the property is the self contained annex.
Self Contained Annex - Entrance door into
Kitchen - 3.25m x 1.91m (10'7" x 6'3") - Fitted with a range of modern white wall, floor and drawer storage cupboards, UPVC double glazed window to front, vinyl floor covering, timber grain effect working surfaces, extractor fan, velux roof windows, single drainer stainless sink unit, space for upright fridge/freezer, washing machine, gas cooker, wide opening extending into..
Dining/Sitting Area - 3.37m x 1.86m (11'0" x 6'1") - Radiator, velux sky light door into
Inner Hall - Electric panel heater.
Bathroom - 1.98m x 1.22m (6'5" x 4'0") - Luxury white suite of close coupled w.c. and vanity wash basin, panelled bath with a built in thermostatically controlled shower, concertina screen along side, splash back tilling, stone effect vinyl floor covering.
Bedroom 1 - 4.62m x 2.24m (15'1" x 7'4") - Radiator, dual aspect UPVC double glazed windows to side and rear, UPVC double glazed door onto the rear garden.
Brochures
Stonebridge Park, Eastville, BristolCouncil TaxA payment made to your local authority in order to pay for local services like schools, libraries, and refuse collection. The amount you pay depends on the value of the property.Read more about council tax in our glossary page.
Ask agent
Stonebridge Park, Eastville, Bristol
NEAREST STATIONS
Distances are straight line measurements from the centre of the postcode- Stapleton Road Station0.8 miles
- Lawrence Hill Station1.2 miles
- Montpelier Station1.7 miles
About the agent
Hunters Fishponds has a great History in the area. Originally part of the well-respected Besley Hill group which began in 1976 and founded on the firm principles of excellent customer service, pro-activity and achieving the best possible results for our customers. These principles still stand firm with over 200 branches throughout the country.
Experience really does mean everything!
Mark, Joel, Pacha, Michelle & Alli have a combined experience of over 80 Years selling homes for cu
Industry affiliations



Notes
Staying secure when looking for property
Ensure you're up to date with our latest advice on how to avoid fraud or scams when looking for property online.
Visit our security centre to find out moreDisclaimer - Property reference 32695059. The information displayed about this property comprises a property advertisement. Rightmove.co.uk makes no warranty as to the accuracy or completeness of the advertisement or any linked or associated information, and Rightmove has no control over the content. This property advertisement does not constitute property particulars. The information is provided and maintained by Hunters, Fishponds. Please contact the selling agent or developer directly to obtain any information which may be available under the terms of The Energy Performance of Buildings (Certificates and Inspections) (England and Wales) Regulations 2007 or the Home Report if in relation to a residential property in Scotland.
*This is the average speed from the provider with the fastest broadband package available at this postcode. The average speed displayed is based on the download speeds of at least 50% of customers at peak time (8pm to 10pm). Fibre/cable services at the postcode are subject to availability and may differ between properties within a postcode. Speeds can be affected by a range of technical and environmental factors. The speed at the property may be lower than that listed above. You can check the estimated speed and confirm availability to a property prior to purchasing on the broadband provider's website. Providers may increase charges. The information is provided and maintained by Decision Technologies Limited. **This is indicative only and based on a 2-person household with multiple devices and simultaneous usage. Broadband performance is affected by multiple factors including number of occupants and devices, simultaneous usage, router range etc. For more information speak to your broadband provider.
Map data ©OpenStreetMap contributors.
