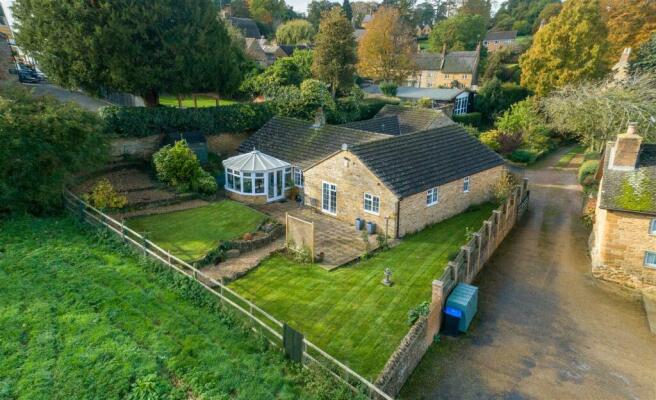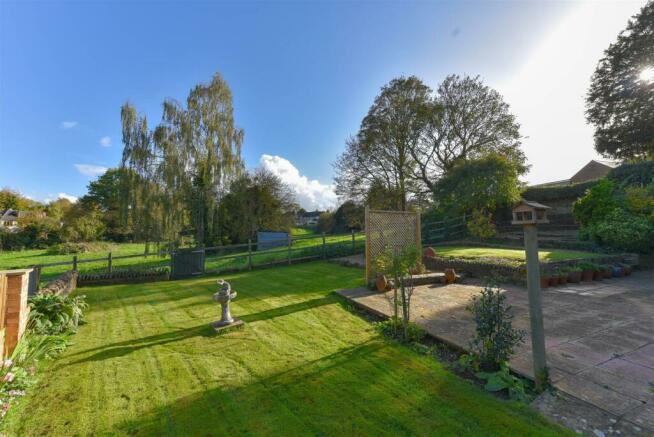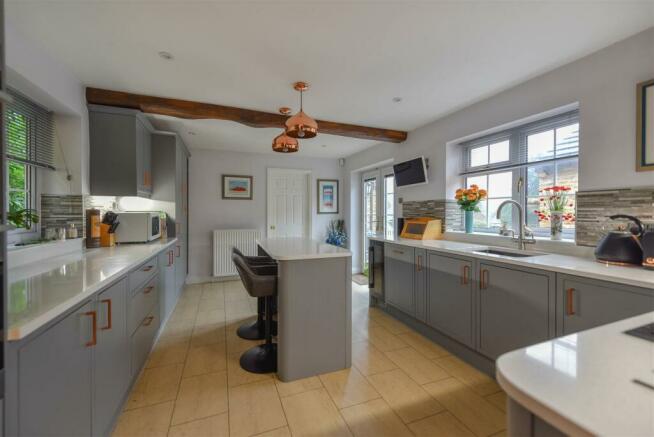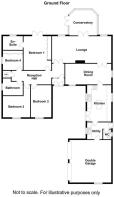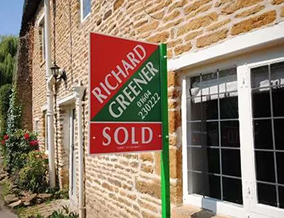
Butchers Lane, Boughton, Northampton
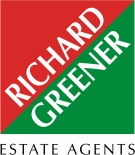
- PROPERTY TYPE
Detached Bungalow
- BEDROOMS
4
- BATHROOMS
2
- SIZE
1,800 sq ft
167 sq m
- TENUREDescribes how you own a property. There are different types of tenure - freehold, leasehold, and commonhold.Read more about tenure in our glossary page.
Freehold
Description
Accommodation -
Reception Hall - 6.76m x 2.16m (22'2 x 7'1) - Approached through an entrance porch, the central hall has Karndean flooring beneath an exposed ceiling beam and there is a roof void access hatch and airing cupboard. Doors lead to the bedroom accommodation and the living accommodation.
Lounge - 8.33m x 3.96m (27'4 x 13'0) - A spacious room of generous proportions with a coved ceiling and an open hearth fireplace with stone feature chimney breast over a gas coal effect fire. There are TV and wall light points, doors to the dining room and French doors to:-
Conservatory - 3.89m x 3.53m (12'9 x 11'7) - Of UPVC double glazed construction beneath a pitched poly carbonate roof with a central ceiling fan/light, there is a ceramic tiled floor and radiator and French doors opening to the rear terrace and garden.
Dining Room - 6.58m x 2.92m (21'7 x 9'7) - Another well proportioned room with exposed ceiling beams, window to side elevation and door leading to:-
Kitchen/Breakfast Room - 5.11m x 3.40m (16'9 x 11'2) - Refitted with shaker style floor and wall cabinets with polished Quartz surfaces incorporating under slung sink and a central breakfast bar also with polished Quartz surfaces. Built in appliances comprise an AEG double oven a five place gas hob with extractor hood over, AEG fridge and freezer a larder cupboard and built in wine cooler. There is a concealed bin drawer, a dormer window to the west facing terrace and a door to the utility room.
Utility - 2.41m x 2.16m (7'11 x 7'1) - Also with floor and wall cabinets with polished granite work surfaces incorporating Belfast sink unit, there is plumbing for automatic dishwasher, washing machine and tumble dryer, a door to the side access and an internal door to the garage, a further door leads to the cloakroom.
Cloakroom - 1.30m x 1.12m (4'3 x 3'8) - With a white suite of WC with concealed cistern, vanity wash basin with cupboards under, window to side elevation.
Master Bedroom Suite - 4.72m x 3.91m (15'6 x 12'10) - A spacious double room with coved ceiling and a range of fitted wardrobes to one wall with sliding doors, there is a TV point, french doors opening to the rear terrace and garden and a door to shower room ensuite.
Ensuite - 2.74m x 0.91m (9'0 x 3'0) - Refitted with a white suite of ceramic tiled shower with rain shower and height adjustable shower, glazed screen, vanity wash basin with cupboards under and WC with concealed cistern. There is a mirror fronted cabinet with a shaver socket and vertical heated towel rail.
Bedroom Two - 4.37m x 2.90m (14'4 x 9'6) - Currently used as the sitting room/office with three casement window to front elevation.
Bedroom Three - 3.76m x 2.97m (12'4 x 9'9 ) - Another double room with three casement windows to the front elevation.
Bedroom Four - 2.46m x 2.64m (8'1 x 8'8) - Currently used as a dressing room with a range of fitted wardrobes with hanging space and sliding doors .
Family Bathroom - 2.74m x 2.36m (9'0 x 7'9) - With a white suite with a twin ended bath, WC with concealed cistern and a vanity wash basin with cupboards under and a mirror fronted cabinet over, a ceramic tiled shower with rain shower, vertical heated tower rail.
Outside - Redwood stands back from Butchers Lane in an elevated position approached by a driveway shared with the adjoining property which leads to a block paved drive providing off road parking space for multiple vehicles and caravan/boat standing space adjacent to the double garage. There is an established garden surrounded by both stone retaining and boundary walls laid to lawn and well stocked with a variety of mature shrubs and trees which faces in a westerly direction. In front of the bungalow there is a fenced terrace with pedestrian access leading to the rear garden.
Double Garage - 5.97m x 5.92m (19'7 x 19'5) - Approached through electric up and over doors, the garage has light and power connections, window to side and internal door to the utility room.
Rear Garden - Approached by paved terrace there are split level lawns bounded by well stocked flower boarders, there is a timber garden store. The post and rail fencing which backs directly onto open fields.
Services - Mains drainage, gas, water and electricity are connected. Central heating is through radiators from a British Gas 330 boiler also providing domestic hot water from a mains pressure unvented cylinder. The property has UPVC double glazing, a Passive Infra-Red security system and video surveillance system.
Local Amenities - Within the village, there is the Parish Church and the Whyte Melville Public House, Village Hall and pocket park. Local schooling is at the County Primary School, with secondary education at the Moulton School for which there is a school bus service. There is a country park and sailing club at nearby Pitsford Reservoir and the Northampton County Golf Course is at Church Brampton. There are local shops at Whitehills and a Waitrose Supermarket in Kingsthorpe.
Council Tax - Daventry District Council - Band F
How To Get There - From Northampton town centre proceed in a northerly direction along the A508 Barrack Road to the traffic light junction with St Andrews Road. Carry straight on through the traffic lights to the next traffic light junction adjacent to the Cock Inn at Kingsthorpe. Carry straight on travelling north sign-posted towards Market Harborough and continue out of the town passing the White Hills Pub on the left. At the next roundabout, turn right sign posted to Boughton, along Vyse Road and continue along Vyse Road as it bears left follow the road to the junction with Butchers Lane and Church Street. Bear left into Butchers Lane and continue down the lane where Redwood stands on the left hand side.
Doirg24102023/9736 -
Brochures
Butchers Lane, Boughton, NorthamptonBrochureCouncil TaxA payment made to your local authority in order to pay for local services like schools, libraries, and refuse collection. The amount you pay depends on the value of the property.Read more about council tax in our glossary page.
Band: F
Butchers Lane, Boughton, Northampton
NEAREST STATIONS
Distances are straight line measurements from the centre of the postcode- Northampton Station3.4 miles
About the agent
Richard Greener, Northampton
9 Westleigh Office Park, Sirocco Close, Moulton Park, Northampton, NN3 6AP

Established in 1993, Richard Greener Estate Agents is a privately owned business that operates independently of any other company or agency. This independence allows the company to offer a truly personal level of service which you are unlikely to find elsewhere in Northampton. Richard Greener has lived in Northampton since 1958 and has worked in the property business for over 40 years.
Industry affiliations



Notes
Staying secure when looking for property
Ensure you're up to date with our latest advice on how to avoid fraud or scams when looking for property online.
Visit our security centre to find out moreDisclaimer - Property reference 32695253. The information displayed about this property comprises a property advertisement. Rightmove.co.uk makes no warranty as to the accuracy or completeness of the advertisement or any linked or associated information, and Rightmove has no control over the content. This property advertisement does not constitute property particulars. The information is provided and maintained by Richard Greener, Northampton. Please contact the selling agent or developer directly to obtain any information which may be available under the terms of The Energy Performance of Buildings (Certificates and Inspections) (England and Wales) Regulations 2007 or the Home Report if in relation to a residential property in Scotland.
*This is the average speed from the provider with the fastest broadband package available at this postcode. The average speed displayed is based on the download speeds of at least 50% of customers at peak time (8pm to 10pm). Fibre/cable services at the postcode are subject to availability and may differ between properties within a postcode. Speeds can be affected by a range of technical and environmental factors. The speed at the property may be lower than that listed above. You can check the estimated speed and confirm availability to a property prior to purchasing on the broadband provider's website. Providers may increase charges. The information is provided and maintained by Decision Technologies Limited.
**This is indicative only and based on a 2-person household with multiple devices and simultaneous usage. Broadband performance is affected by multiple factors including number of occupants and devices, simultaneous usage, router range etc. For more information speak to your broadband provider.
Map data ©OpenStreetMap contributors.
