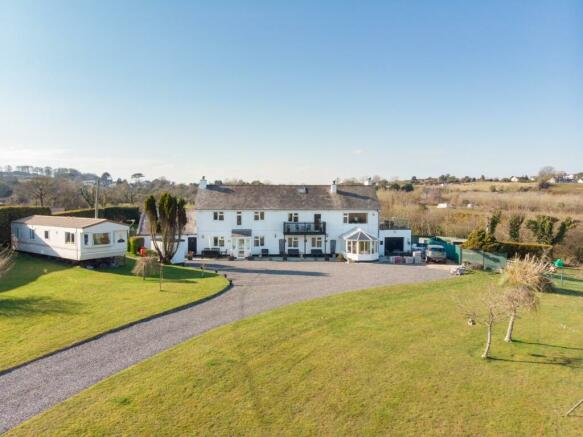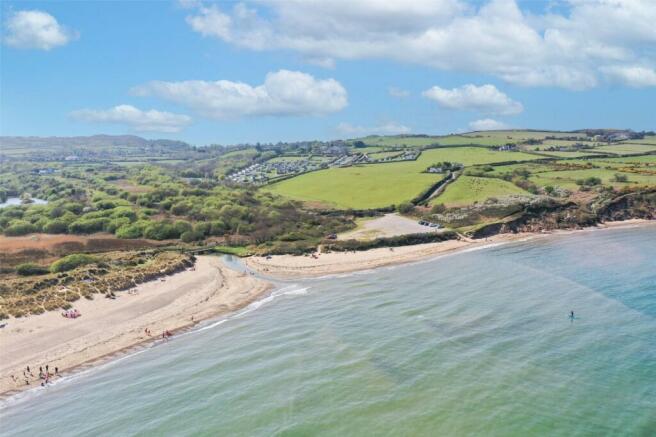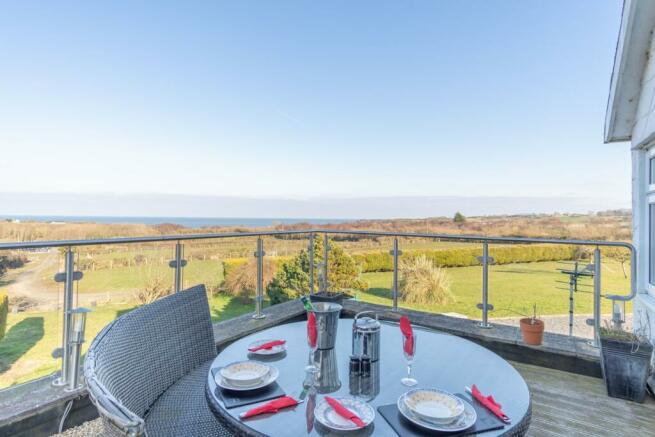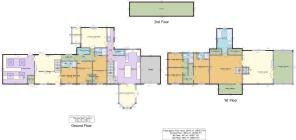Penrhos Lligwy, Moelfre, Anglesey, Sir Ynys Mon, LL70

- PROPERTY TYPE
Detached
- BEDROOMS
7
- BATHROOMS
7
- SIZE
Ask agent
- TENUREDescribes how you own a property. There are different types of tenure - freehold, leasehold, and commonhold.Read more about tenure in our glossary page.
Freehold
Description
Siop Y Rhos is nestled at the back of Lligwy Beach, in a area of outstanding natural beauty, on the periphery of the picturesque and highly sought after seaside village of Moelfre and a short car journey of just over five minutes to Benllech. Accessed off the A5025 and then a small sweeping country lane Siop Y Rhos is positioned in a quiet setting, with easy access to the beaches of Lligwy, Dulas and Ora, this truly is a magical setting all within easy reach of the large range of amenities of Moelfre and Benllech.
Owners Conservatory
2.91m x 3.28m
UPVC patio double glazed door, opening onto the patio. Double glazed uPVC window facing the front overlooking the sea. Tiled flooring, wall lights.
Owners Kitchen Breakfast Room
5.79m x 6.02m
UPVC sliding double glazed door. Radiator and wood burner, tiled flooring. Granite effect and roll top work surfaces, wall and base, drawer and island units, stainless steel sink, double sink and with mixer tap, space for, gas, range oven, overhead extractor, space for dishwasher, space for fridge, fridge/freezer.
Owners WC
1.78m x 1.05m
Double glazed uPVC window with frosted glass. Radiator, tiled flooring, tiled splashbacks. Low level WC, wall-mounted sink.
Utility
1.15m x 4.86m
UPVC double glazed door, opening onto the patio. Double glazed uPVC window facing the rear overlooking the garden. Tiled flooring, tiled splashbacks. Roll top work surface, base and wall and base units, stainless steel sink and with mixer tap, space for dishwasher, space for washing machine, dryer.
Owners Living Room
4.45m x 3.47m
Double glazed uPVC window facing the rear overlooking the garden. Radiator, original floorboards, beam ceiling.
Rear Conservatory
1.5m x 2.73m
UPVC double glazed door, opening onto the garden. Double glazed uPVC window facing the rear overlooking the garden. Tiled flooring.
Hall
3.04m x 2.26m
Access to the holiday cottage, carpeted floors doors to owners accommodation bedrooms
Owners Bedroom Two
2.62m x 3.9m
Double glazed uPVC window facing the front overlooking the sea. Radiator, carpeted flooring, a built-in wardrobe.
Bed 2 En-Suite
2.02m x 1.28m
Low level WC, single enclosure shower and electric shower, wall-mounted sink.
Owners Bedroom Three
2.02m x 4.87m
Double glazed uPVC window facing the front overlooking the sea. Radiator, carpeted flooring, a built-in wardrobe.
Shower Room
2.17m x 1.06m
Owners Lounge
5.3m x 5.8m
UPVC patio double glazed door. Double glazed uPVC window facing the front and rear. Radiator and wood burner, laminate flooring.
Owners Terrace
3.34m x 5.8m
Sea views to Lligwy, wall lights.
Master Bedroom
5.64m x 4.96m
UPVC double glazed door. Double glazed uPVC window facing the front overlooking the sea. Radiator, carpeted flooring, a built-in wardrobe, recessed lighting.
Master En-Suite
2.61m x 3.46m
Double glazed uPVC window with frosted glass. Radiator, tiled flooring, built-in storage cupboard, tiled splashbacks, wall lights. Low level WC, jacuzzi with mixer tap, double enclosure shower and electric shower, vanity unit with mixer tap.
Master Balcony
4.04m x 1.74m
Sea views to Lligwy
Attic Room
11.14m x 2.38m
Double glazed velux
Holiday Cottage Lounge
4.48m x 5.1m
UPVC patio double glazed door, opening onto the garden. Double glazed uPVC window facing the front overlooking the sea. Radiator and wood burner, tiled flooring.
Holiday Cottage Bed One
2.69m x 2.82m
Double glazed uPVC window facing the front overlooking the sea. Radiator, carpeted flooring.
Holiday Cot. En-suite One
2.69m x 0.98m
Low level WC, double enclosure shower and electric shower, wall-mounted sink, extractor fan.
Holiday Cottage Kitchen Dining Room
5.48m x 5.1m
UPVC double glazed door, opening onto the garden. Double glazed velux window. Radiator, tiled flooring, tiled splashbacks, vaulted ceiling. Granite effect and roll top work surfaces, fitted, wall and base, drawer and breakfast bar units, one and a half bowl sink and with mixer tap, space for, gas, range oven, overhead extractor, space for dishwasher, space for washer dryer, fridge, fridge/freezer.
Landing
0.84m x 2.39m
Holiday Cottage Bedroom Two
2.69m x 5.36m
Double glazed uPVC window facing the front overlooking the sea. Radiator, carpeted flooring.
Hol Cott En-Suite Two
2.05m x 0.97m
Double glazed uPVC window with frosted glass. Karndean flooring. Low level WC, double enclosure shower and electric shower, wall-mounted sink.
Holiday Cott. Shower Room
1.75m x 1.74m
Double glazed uPVC window with frosted glass. Vinyl flooring, tiled walls. Low level WC, single enclosure shower and electric shower, pedestal sink.
Holliday Cottage Bedroom Three
2.51m x 2.8m
Double glazed uPVC window facing the front overlooking the sea. Radiator, carpeted flooring.
Holiday Cottage Bedroom Four
2.51m x 2.46m
Double glazed uPVC window facing the rear overlooking the garden. Radiator, carpeted flooring.
Boiler Room
1.1m x 1.41m
Garage
3.34m x 4.8m
Externally
0m x 0m
Fully enclosed gardens, laid to lawn, with established parking bays. The holiday cottage has enclosed private gardens, with large al-fresco dining area. The owners cottage also has a private patio garden. Directly from the cottage there is a footpath down to the beach
Brochures
ParticularsCouncil TaxA payment made to your local authority in order to pay for local services like schools, libraries, and refuse collection. The amount you pay depends on the value of the property.Read more about council tax in our glossary page.
Band: TBC
Penrhos Lligwy, Moelfre, Anglesey, Sir Ynys Mon, LL70
NEAREST STATIONS
Distances are straight line measurements from the centre of the postcode- Llanfairpwll Station9.6 miles
About the agent
Established in 1889, Beresford Adams has a large branch network of offices throughout Cheshire and North Wales, helping people move throughout the North West region for over 120 years.
Customer service has always been key to the success of Beresford Adams and we are dedicated to maintaining service standards of the highest quality. All of our highly-trained staff are experts in their local property markets, aware of key trends that will help sell you property in the North West as quickl
Industry affiliations



Notes
Staying secure when looking for property
Ensure you're up to date with our latest advice on how to avoid fraud or scams when looking for property online.
Visit our security centre to find out moreDisclaimer - Property reference MEB210006. The information displayed about this property comprises a property advertisement. Rightmove.co.uk makes no warranty as to the accuracy or completeness of the advertisement or any linked or associated information, and Rightmove has no control over the content. This property advertisement does not constitute property particulars. The information is provided and maintained by Beresford Adams, Menai Bridge. Please contact the selling agent or developer directly to obtain any information which may be available under the terms of The Energy Performance of Buildings (Certificates and Inspections) (England and Wales) Regulations 2007 or the Home Report if in relation to a residential property in Scotland.
*This is the average speed from the provider with the fastest broadband package available at this postcode. The average speed displayed is based on the download speeds of at least 50% of customers at peak time (8pm to 10pm). Fibre/cable services at the postcode are subject to availability and may differ between properties within a postcode. Speeds can be affected by a range of technical and environmental factors. The speed at the property may be lower than that listed above. You can check the estimated speed and confirm availability to a property prior to purchasing on the broadband provider's website. Providers may increase charges. The information is provided and maintained by Decision Technologies Limited.
**This is indicative only and based on a 2-person household with multiple devices and simultaneous usage. Broadband performance is affected by multiple factors including number of occupants and devices, simultaneous usage, router range etc. For more information speak to your broadband provider.
Map data ©OpenStreetMap contributors.




