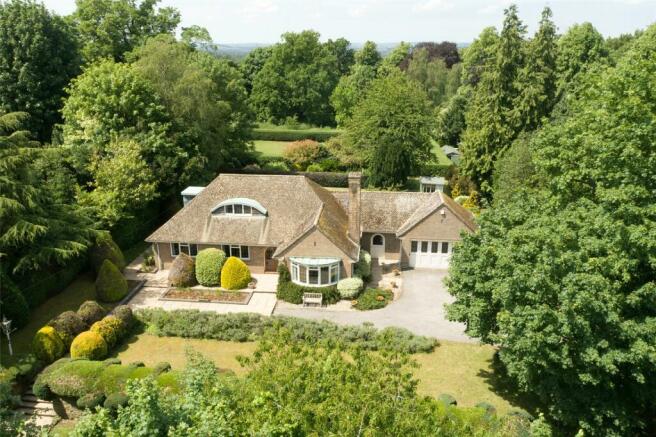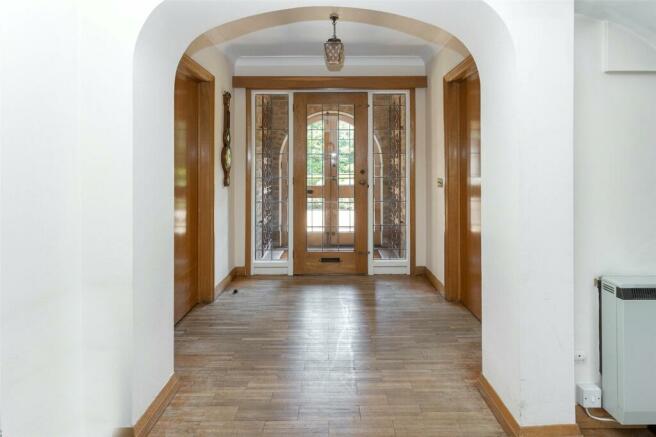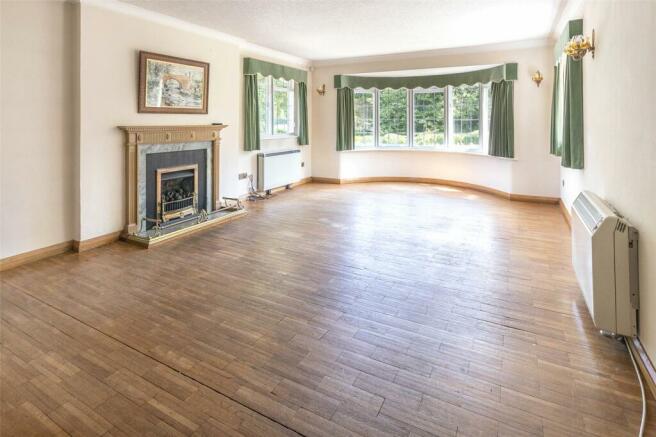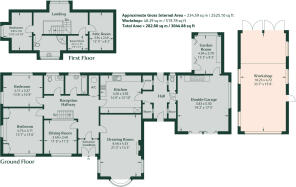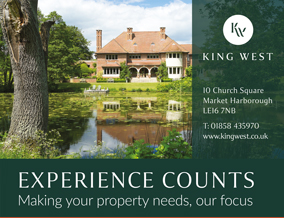
Glenoya, Dingley

- PROPERTY TYPE
Detached
- BEDROOMS
3
- BATHROOMS
2
- SIZE
Ask agent
- TENUREDescribes how you own a property. There are different types of tenure - freehold, leasehold, and commonhold.Read more about tenure in our glossary page.
Ask agent
Key features
- Fantastic Potential to Improve and Extend Subject to Planning
- Drawing Room, Dining Room, Reception Hall, Kitchen
- Three Bedrooms, Two Bathrooms
- Extensive Outbuildings Including: Garaging for Six Vehicles, Shed, Garden Room
- Sheltered and Private Gardens
- Excellent Commuting Access to London
Description
Kettering 8 miles (HST to London St Pancras International)
Northampton 20 miles (HST to London Euston)
(All distances approximate)
Situation
Glenoya lies off Church Lane, a charming unadopted road within the picturesque village of Dingley, renowned for its annual point to point meetings, its Grade II listed Church and Dingley Hall, a Grade I listed country house dating back to the Elizabethan era. Dingley is just three miles from the historic market town of Market Harborough, close to the borders of Northamptonshire and Leicestershire. Market Harborough offers an excellent range of everyday facilities including high street retailers, independent boutiques, supermarkets, banks, theatre, and leisure centre. Market Harborough train station offers connections to London St Pancras International with journey times of just 56 minutes.
The village of Great Bowden just under two miles distant, offers a deli, shop, post office, café, public house, primary school, and parish church.
The area is well known for excellent schooling with preparatory schooling available at Great Glen, Spratton Hall and Maidwell and senior schooling at Uppingham, Oakham, Oundle, Leicester Grammar and Rugby.
Further to the north lies the city of Leicester with a comprehensive range of commercial and leisure facilities. The M1 motorway is approximately twenty-two miles to the west and the A14 approximately eight miles to the south. International travel is available at St Pancras International by train and East Midlands, Birmingham, Stansted, and Luton Airports.
Dingley is surrounded by open countryside and offers the opportunity for excellent country pursuits. Water sports are available on Rutland Water, fishing on the Eyebrook, polo at Oakham, and golf at Market Harborough, Kibworth and South Luffenham. Racing is at Leicester, Southall, Nottingham, and Huntingdon. The Fernie, Pytchley and Fitzwilliam Hunt hold their annual point to point meetings at the unique Dingley racecourse situated in the village.
The Property
An outstanding detached property of character, Glenoya sits within delightful professionally landscaped mature gardens of approximately 0.64 acres (0.259 hectares) in a picturesque and secluded setting.
Built during 1960s of handmade brick and clay tile construction to an extremely high standard with a distinctive eyebrow window to the front elevation, the property offers enormous potential for further extension and modernisation, subject to the necessary consents. The versatile accommodation is accessed from an impressive reception hall, having a spacious drawing room with feature fireplace, separate dining room, breakfast kitchen, two ground floor double bedrooms, a shower room, and a generous cloakroom. Off the kitchen is a side entrance hall with separate wc and two stores, with a door leading through to a double garage. A garden room opens out onto the garden, shaded by a pretty pergola.
On the first floor, off a spacious landing is a further double bedroom with adjacent shower room/wc, a spacious attic room offering opportunity to convert to an additional bedroom and a useful storage room.
Outside
The property enjoys a particularly wide frontage to Church Lane with an attractive stone walled front boundary, and distinctive cloud pruned hedging. Evergreen hedging borders the private driveway leading to the front of the house, providing spacious off-road parking and a turning area adjacent to the attached double garage.
The gardens are a charming feature of the property and extend to just over half an acre. The gardens were originally professionally landscaped and now offer a mature setting surrounded by specimen trees and tall well-maintained hedges maintaining complete privacy. Generous lawns wrap around the property to all sides, with planted borders in both the front and rear garden. A paved walkway leads from the front of the house to the rear gardens with individual lawns and borders planted with a variety of shrubs and roses. The property also offers a productive vegetable garden with established soft fruit planting including blackcurrant and gooseberry, situated out of sight, a timber gardener’s store, and composting area.
In addition to the attached double garage, there is a quadruple timber garage accessed via a grassed track to the side of the property, together with a further timber garden shed.
Accommodation in Details
GROUND FLOOR
ENTRANCE PORCH: With arched oak framed glazed double entrance doors with wrought iron internal gates, tiled floor with matwell.
RECEPTION HALL: Oak framed glazed inner door with leaded detail, oak parquet flooring and deep skirting boards, architraves, airing cupboard, doors and the staircase off, with oak handrail.
DRAWING ROOM: 7.32M INTO BAY X 4.32M (24’ INTO BAY X 14’2) With oak parquet flooring, wide leaded light bay window to front enjoying pleasant views, matching windows to two elevations, attractive fireplace with ornate wooden surround having coal effect living flame gas fire, and glazed hatch to kitchen.
DINING ROOM: 3.51M X 3.40M (11’6 X 11’2) Oak flooring, leaded light window to front.
BREAKFAST KITCHEN: 4.27M X 3.91M (14’ X 12’10) Range of oak fronted base and wall cupboards, display cabinets, several drawers, sink and water filter, integral dishwasher, built-in double oven, separate hob, microwave, integral fridge, ceramic tiled floor, and glazed leaded window overlooking the rear garden.
WALK-IN PANTRY: With shelving and tiled floor.
BEDROOM ONE: 4.57M X 4.11M (15’ X 13’6) Range of built-in bedroom furniture including two double wardrobes with cupboards over, dresser, and windows to the front and side.
BEDROOM TWO: 4.09M X 3.20M (13’5 X 10’6) Windows to side and rear enjoying views over the rear garden.
SHOWER ROOM: 2.29M X 1.91M (7’6 X 6’3) Fully tiled shower cubicle, wash hand basin, 3/4 height tiled walls, heated towel radiator.
SEPARATE WC/WASHROOM: 2.03M X 1.93M (6’8 X 6’4) With WC, wash hand basin with cupboards and drawers beneath, electric heated towel radiator, rear window.
FIRST FLOOR
GALLERIED LANDING: 5.49M X 2.29M plus dormer window window to rear overlooking the gardens, eaves storage cupboards, built-in dresser with drawers and cupboards beneath.
LINEN STORE: 2.13M X 1.52M (7’ X 5’)
BEDROOM THREE: 3.68M X 2.13M (12’1 X 7’) With window to side.
SHOWER ROOM: 3.40M X 2.21M MAX (11’2 X 7’3 MAX) Shower, vanity unit with wash hand basin, WC, and eaves storage cupboard.
ATTIC ROOM: 3.96M X 2.46M (13’ X 8’1) Access hatch to roof space and low level door leading through to further attic space.
SIDE ENTRANCE LOBBY: With arched glazed doors to front and rear, two household stores and separate WC. Part glazed door through to:
OUTSIDE
DOUBLE GARAGE: 5.79M X 5.18M (19’ X 17’) With glazed sliding doors to front, side window, sink unit with cupboards beneath, and space with plumbing for a washing machine.
GARDEN ROOM: 3.96M X 2.74M (13’ X 9’) Approached via an external door or via the garage, glazed double patio doors, window to rear, range of free standing cupboards.
QUADRUPLE GARAGE: 10.36M’ X 4.88M EXTERNAL (33’11”‘ X 16’0” EXTERNAL) Of timber construction with pitched roof. With two pairs of doors to the front, side windows and personal door.
TIMBER GARDEN SHED
Viewing
The property may only be inspected by prior arrangement through King West. Tel: .
Council Tax
BAND G
Services
None of the services have been tested by the agents. Mains electricity and water are connected to the property. The property benefits from electric night storage heating. The property has a private Klargester septic tank. Further details from the agents.
IMPORTANT NOTICE
King West, their joint Agents (if any) and clients give notice that:
1. These property particulars should not be regarded as an offer, or contract or part of one. You should not rely on any statements by King West in the particulars, or by word of mouth or in writing as being factually accurate about the property, nor its condition or its value. We have no authority to make any representations or warranties in relation to the property either here or elsewhere and accordingly any information given is entirely without responsibility.
2. The photographs illustrate parts of the property as were apparent at the time they were taken. Any areas, measurements or distances are approximate only.
3. Any reference to the use or alterations of any part of the property does not imply that the necessary planning, building regulations or other consents have been obtained. It is the responsibility of a purchaser or lessee to confirm that these have been dealt with properly and that all information is correct.
4. All dimensions, descriptions, areas, reference to condition and permission for use and occupation and their details are given in good faith and are believed to be correct, but intending purchasers should not rely upon them as statements of fact but must satisfy themselves by inspection or otherwise as to the accuracy of each item.
5. King West have not tested any services, equipment or facilities, the buyer or lessee must satisfy themselves by inspection or otherwise.
6. MONEY LAUNDERING REGULATIONS: Intending purchasers will be asked to produce satisfactory proof of their identification, address and source of funds at the point any sale is agreed in order to comply with The Money Laundering, Terrorist Financing and Transfer of Funds (Information on the Payer) Regulations 2017. King West asks for your co-operation in this regard.
7. These particulars should not be reproduced without prior consent of King West. October 2023
Brochures
ParticularsEnergy performance certificate - ask agent
Council TaxA payment made to your local authority in order to pay for local services like schools, libraries, and refuse collection. The amount you pay depends on the value of the property.Read more about council tax in our glossary page.
Band: TBC
Glenoya, Dingley
NEAREST STATIONS
Distances are straight line measurements from the centre of the postcode- Market Harborough Station1.8 miles
About the agent
Moving is a busy and exciting time and we here at King West endeavour to make sure the experience goes as smoothly as possible by giving you all the help you need under one roof.
Industry affiliations



Notes
Staying secure when looking for property
Ensure you're up to date with our latest advice on how to avoid fraud or scams when looking for property online.
Visit our security centre to find out moreDisclaimer - Property reference MAH220020. The information displayed about this property comprises a property advertisement. Rightmove.co.uk makes no warranty as to the accuracy or completeness of the advertisement or any linked or associated information, and Rightmove has no control over the content. This property advertisement does not constitute property particulars. The information is provided and maintained by King West, Market Harborough. Please contact the selling agent or developer directly to obtain any information which may be available under the terms of The Energy Performance of Buildings (Certificates and Inspections) (England and Wales) Regulations 2007 or the Home Report if in relation to a residential property in Scotland.
*This is the average speed from the provider with the fastest broadband package available at this postcode. The average speed displayed is based on the download speeds of at least 50% of customers at peak time (8pm to 10pm). Fibre/cable services at the postcode are subject to availability and may differ between properties within a postcode. Speeds can be affected by a range of technical and environmental factors. The speed at the property may be lower than that listed above. You can check the estimated speed and confirm availability to a property prior to purchasing on the broadband provider's website. Providers may increase charges. The information is provided and maintained by Decision Technologies Limited. **This is indicative only and based on a 2-person household with multiple devices and simultaneous usage. Broadband performance is affected by multiple factors including number of occupants and devices, simultaneous usage, router range etc. For more information speak to your broadband provider.
Map data ©OpenStreetMap contributors.
