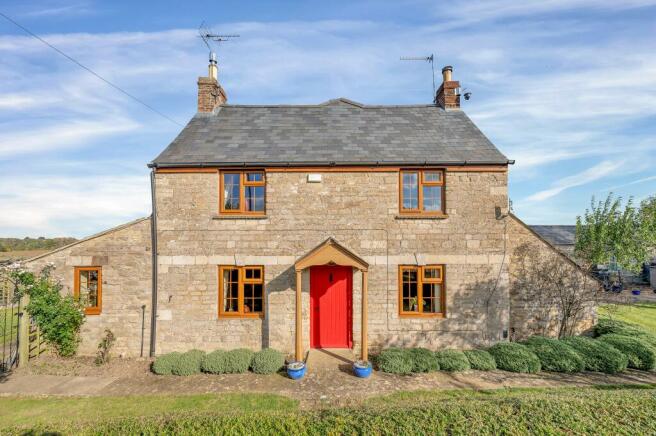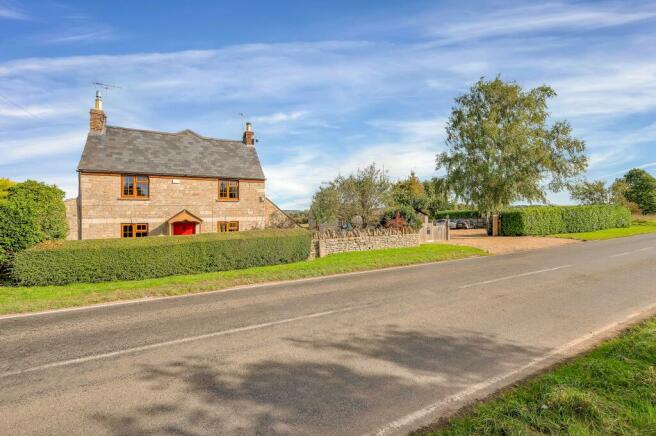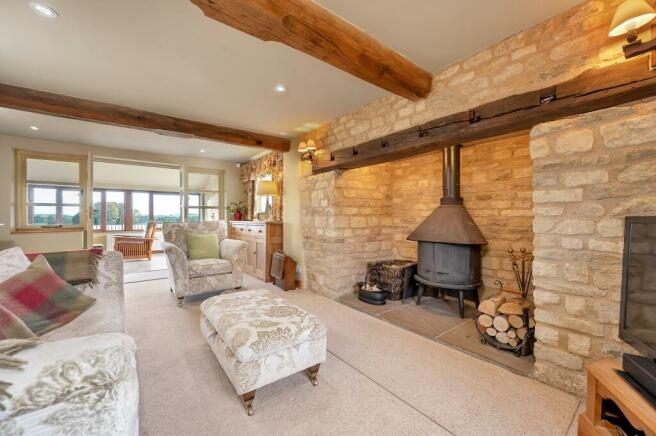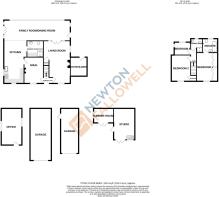Barnwell Road, Oundle, PE8

- PROPERTY TYPE
Detached
- BEDROOMS
3
- BATHROOMS
3
- SIZE
Ask agent
- TENUREDescribes how you own a property. There are different types of tenure - freehold, leasehold, and commonhold.Read more about tenure in our glossary page.
Freehold
Key features
- Stone build detached home
- Three bedrooms
- Wrap around extension
- Multiple reception rooms
- Approximately 0.3acres of land
- Two garages and converted office
- Summer house and studio in the garden
- Landscaped gardens with stunning field views
- Ample off road parking
Description
This charming property comprises an exquisite Georgian stone cottage nestled within a picturesque landscape, boasting expansive views of the Nene valley countryside. The property has been renovated, modernized, and expanded in recent years, resulting in a gracious and comfortable dwelling that harmonizes with its idyllic surroundings. Situated on a generous plot of aprx 0.3-acres, the property features a collection of outbuildings, including a stone-constructed home office, garages, and a versatile summer house/workshop.
The interior of the house offers impeccably appointed living spaces with an extension expanding the ground floor and offering captivating views of the farm fields.
Upon entering through the front door, a welcoming hallway reveals doors leading to a cozy snug and the living room. The living room offers an inviting inglenook fireplace with a wood-burning stove, which serves as a snug focal point, while exposed beams contribute to its character.
The snug, also with a front-facing window, features a stone fireplace. Adjacent to this space is the well-appointed kitchen, equipped with oak wall and base units complemented by granite work surfaces and an inset Belfast sink. Integrated appliances encompass a fridge/freezer, dishwasher, electric oven, and gas hob with an extractor overhead. An additional Rayburn stove stands to the side, providing both heating and an extra cooking facility. The kitchen seamlessly flows into the dining and family room, which spans the rear of the house. Abundant natural light streams into this area through expansive windows that extend the full length of the room, with glazed doors at each end providing access to the surrounding gardens. Completing downstairs is a useful three piece shower room / utility room.
The upper level can be reached via the staircase from the hall, where a landing grants access to three bedrooms and the main shower room. The first bedroom boasts an elegantly appointed three piece en suite.
Mill Farm Cottage is situated on a secluded aprx 0.3-acre parcel of land, accessible through a hand gate leading to the front door and a remote-controlled gate providing vehicle access to an extensive yard. This yard offers ample parking, as well as garages, storage facilities, and workshop space.
A gate leads to the first garden area, which is adorned with a lush lawn. On one side stands a detached stone office, exuding distinctive character, and offering versatility as a potential games room or annex conversion.
The opposite side of the house reveals an additional garden area, featuring a spacious patio, a pathway leading to a pergola, and an ornamental pond. A bridge crosses the pond, connecting to the deck located in front of the substantial summer house and studio.
EPC rating: D. Tenure: Freehold,
Entrance hall
0.95m x 1.15m (3'1" x 3'10")
Living room
4.02m x 6.36m (13'2" x 20'11")
Snug
3.28m x 3.91m (10'10" x 12'10")
Kitchen
2.99m x 6.72m (9'10" x 22'0")
Family room/Dining room
3.10m x 9.96m (10'2" x 32'8")
Shower room/utility
1.91m x 2.47m (6'4" x 8'1")
Landing
0.83m x 2.07m (2'8" x 6'10")
Bedroom one
3.12m x 4.19m (10'2" x 13'8")
Ensuite
2.04m x 2.43m (6'8" x 8'0")
Bedroom two
2.82m x 3.87m (9'4" x 12'8")
Bedroom three
1.91m x 2.49m (6'4" x 8'2")
Shower room
1.62m x 2.02m (5'4" x 6'7")
Outbuilding
2.50m x 2.85m (8'2" x 9'5")
Office
5.50m x 3.10m (18'0" x 10'2")
Summer house
2.18m x 3.00m (7'2" x 9'10")
Studio
3.18m x 4.70m (10'5" x 15'5")
Garage one
3.20m x 7.80m (10'6" x 25'7")
Garage two
2.70m x 6.75m (8'11" x 22'1")
Brochures
BrochureCouncil TaxA payment made to your local authority in order to pay for local services like schools, libraries, and refuse collection. The amount you pay depends on the value of the property.Read more about council tax in our glossary page.
Band: D
Barnwell Road, Oundle, PE8
NEAREST STATIONS
Distances are straight line measurements from the centre of the postcode- Corby Station9.2 miles
About the agent
Our Stamford Office, launched in 2014 by Managing Director Jason Treadwell is the Market leading Estate Agent in the area, specialising in the selling and sourcing of residential property in Stamford, its surrounding villages and into the county of Rutland. Our central location brings high levels of foot fall to our characterful office which provides our clients, old and new, with a traditional external appeal whilst internally there is state of the art technology and a vibrant colourful offi
Notes
Staying secure when looking for property
Ensure you're up to date with our latest advice on how to avoid fraud or scams when looking for property online.
Visit our security centre to find out moreDisclaimer - Property reference P1714. The information displayed about this property comprises a property advertisement. Rightmove.co.uk makes no warranty as to the accuracy or completeness of the advertisement or any linked or associated information, and Rightmove has no control over the content. This property advertisement does not constitute property particulars. The information is provided and maintained by Newton Fallowell, Stamford. Please contact the selling agent or developer directly to obtain any information which may be available under the terms of The Energy Performance of Buildings (Certificates and Inspections) (England and Wales) Regulations 2007 or the Home Report if in relation to a residential property in Scotland.
*This is the average speed from the provider with the fastest broadband package available at this postcode. The average speed displayed is based on the download speeds of at least 50% of customers at peak time (8pm to 10pm). Fibre/cable services at the postcode are subject to availability and may differ between properties within a postcode. Speeds can be affected by a range of technical and environmental factors. The speed at the property may be lower than that listed above. You can check the estimated speed and confirm availability to a property prior to purchasing on the broadband provider's website. Providers may increase charges. The information is provided and maintained by Decision Technologies Limited.
**This is indicative only and based on a 2-person household with multiple devices and simultaneous usage. Broadband performance is affected by multiple factors including number of occupants and devices, simultaneous usage, router range etc. For more information speak to your broadband provider.
Map data ©OpenStreetMap contributors.




