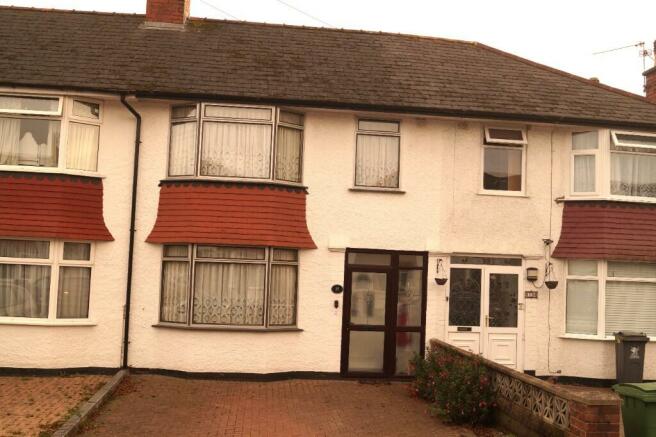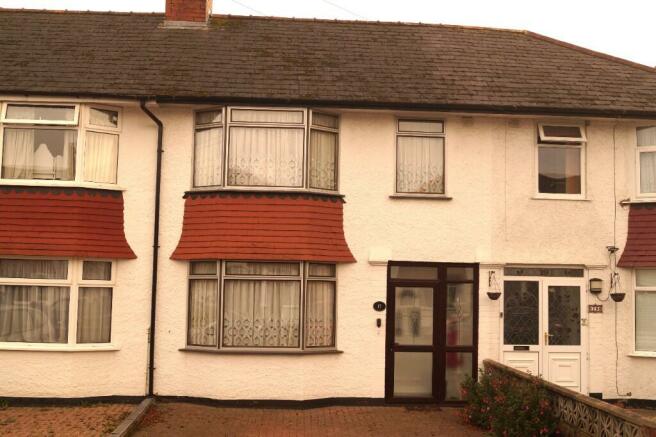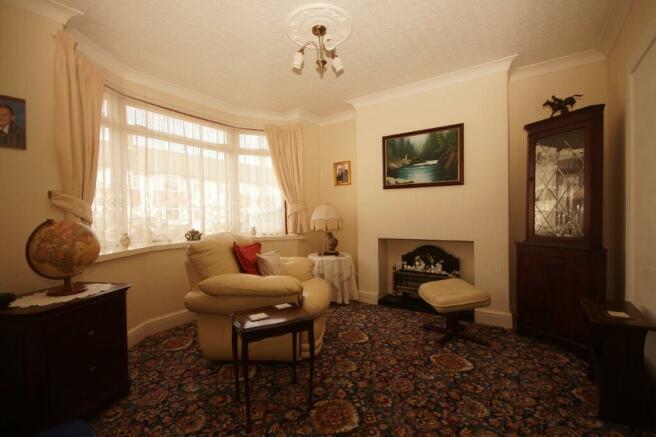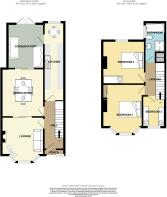Murrayfield Road, Cardiff(City), CF14
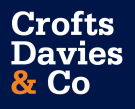
- PROPERTY TYPE
Terraced
- BEDROOMS
3
- BATHROOMS
1
- SIZE
Ask agent
- TENUREDescribes how you own a property. There are different types of tenure - freehold, leasehold, and commonhold.Read more about tenure in our glossary page.
Freehold
Key features
- THREE BEDROOM LINK HOUSE
- GAS CENTRAL HEATING
- DOUBLE GLAZING
- NO CHAIN
Description
The property is built of brick with rendered elevations under a tiled roof, benefits from a uPVC double glazed Conservatory overlooking the rear garden, has gas central heating and double glazed windows. Briefly comprising:
Porch, Hall, Front Lounge, rear Dining Room, Conservatory, Fitted Kitchen. First Floor: Landing, Two Double bedrooms and Third Single Bedroom, Fitted bathroom with Bath and Separate Shower Cabinet. Front Double car hardstanding and Rear
ACCOMMODATION: Measurements have been taken with an electronic laser measure and may be approximate. They do not normally include bays, alcoves or raised flooring unless they form part of the living space or are otherwise stated.
Double glazed uPVC outer door with side screen with leaded trim to
PORCH: Red quarry tiled floor, two fitted lights, inner uPVC door to
HALL: (14'3 x 5'4) Staircase to first floor, one radiator, coving, three spot ceiling light fitting, panelled doors to the lounge, dining room and kitchen.
FRONT LOUNGE: (10'6 inc bay x 11'0) Bay to front with double glazed windows with curtain track, one radiator, chimney breast with recess for electric fire or similar, coving, wood block floor and sliding door to -
DINING ROOM/RECEPTION ROOM: (12'7 x 11'0) Fireplace with timber mantelpiece with recess for electric fire or similar on raised hearth, one radiator, coving and three spot ceiling light fitting. Sliding patio doors to the rear conservatory with fitted vertical blinds and curtain pole above.
KITCHEN: (20'6 x 5'6) Understairs cupboard with shelving and meters. Range of fitted units comprising, cupboards, drawers and roll top work surfaces, built-in sink unit, electric hob, space for washing machine and fridge freezer, separate double oven, one radiator, part wall tiling, terrazzo tiled floor, double glazed uPVC window to rear and double glazed uPVC frosted window to conservatory and double glazed uPVC door to the conservatory with a frosted panel and inset ceiling lighting.
CONSERVATORY: (11'8 x 9'6) Double glazed uPVC French doors to rear garden with windows either side, triple glazed roof, two fitted wall lights and tiled floor.
FIRST FLOOR : LANDING: (8'8 x 5'8) Handrail, newel post and balustrades, loft hatch, coving, inset ceiling lighting and panelled doors to all rooms.
FRONT BEDROOM ONE: (10'5 inc bay x 11'2) Bay to front with double glazed windows, radiator, chimney breast, alcoves either side, coving and pendant light.
REAR BEDROOM TWO: (11'6 x 11'3) Double glazed uPVC window to rear with curtain pole above, one radiator. Built in wardrobes with hanging rails and shelving, floor to ceiling doors and laminated floor, built-in corner cupboard with a Glow worm boiler to serve heating and hot water.
FRONT BEDROOM THREE: (8'2 x 6'5) Window to front, curtain track above, picture rail and pendant light.
BATHROOM: (10'6 x 5'5) Double glazed uPVC frosted window to side, velux window, suite comprising panelled bath, wash hand basin, low flush w.c. with separate shower cabinet, with wall mounted electric shower, built-in airing cupboard with slatted shelving and water tank, part wall tiling, one radiator, wall mounted mirror and ceiling light.
EXTERIOR
FRONT DOUBLE CAR HARDSTANDING in block paving.
REAR GARDEN: Paved patio, central path, artificial lawn with mature plants and flower beds, outside tap and garden having approximate length of 30' with a southerly aspect. Access to -
REAR STORE: (8'0 x 7'0) through to additional store (10' x 7') through to pedestrian pathway behind.
TENURE: We understand the tenure to be Freehold, but you should have this checked by your own legal adviser. NB: There are power points throughout. We endeavour to make our details as accurate as possible, however, if there is any point of particular importance please contact ourselves, especially if you will be travelling some distance to view the property.
VIEWING: By appointment and normally accompanied by ourselves. We recommend that, if possible, prospective purchasers look at the exterior of any property prior to making an appointment. We regret we are not always able to arrange viewings for those wishing to view on behalf of another party. Our clients employ us to look after their best interests, which includes providing them with full details of offers made to purchase their property. Therefore to ensure that our obligations to our clients are met, we need to check the status of all potential purchasers who make an offer to purchase a property through this agency. If you are making a cash offer, we may require written confirmation of the source and availability of your funds in order that our clients may make an informed decision.
Web-site: Details of this and other properties can be found on our website:
Council TaxA payment made to your local authority in order to pay for local services like schools, libraries, and refuse collection. The amount you pay depends on the value of the property.Read more about council tax in our glossary page.
Ask agent
Murrayfield Road, Cardiff(City), CF14
NEAREST STATIONS
Distances are straight line measurements from the centre of the postcode- Birchgrove Station0.6 miles
- Ty Glas Station0.6 miles
- Rhiwbina Station0.8 miles
About the agent
Crofts Davies & Co are an established firm of Estate Agents, based and working in and around the City of Cardiff, fulfilling the needs of the public within the scope of the property market.
The firm was founded over 35 years ago and now covers all aspects of the property market including:
•Residential Lettings and Management
•Residential & Commercial Valuations
•Freehold Valuations
Our staff have over twenty years experience in Estate Agency and can offer advice
Industry affiliations



Notes
Staying secure when looking for property
Ensure you're up to date with our latest advice on how to avoid fraud or scams when looking for property online.
Visit our security centre to find out moreDisclaimer - Property reference 3090. The information displayed about this property comprises a property advertisement. Rightmove.co.uk makes no warranty as to the accuracy or completeness of the advertisement or any linked or associated information, and Rightmove has no control over the content. This property advertisement does not constitute property particulars. The information is provided and maintained by Crofts Davies & Co, Cardiff. Please contact the selling agent or developer directly to obtain any information which may be available under the terms of The Energy Performance of Buildings (Certificates and Inspections) (England and Wales) Regulations 2007 or the Home Report if in relation to a residential property in Scotland.
*This is the average speed from the provider with the fastest broadband package available at this postcode. The average speed displayed is based on the download speeds of at least 50% of customers at peak time (8pm to 10pm). Fibre/cable services at the postcode are subject to availability and may differ between properties within a postcode. Speeds can be affected by a range of technical and environmental factors. The speed at the property may be lower than that listed above. You can check the estimated speed and confirm availability to a property prior to purchasing on the broadband provider's website. Providers may increase charges. The information is provided and maintained by Decision Technologies Limited. **This is indicative only and based on a 2-person household with multiple devices and simultaneous usage. Broadband performance is affected by multiple factors including number of occupants and devices, simultaneous usage, router range etc. For more information speak to your broadband provider.
Map data ©OpenStreetMap contributors.
