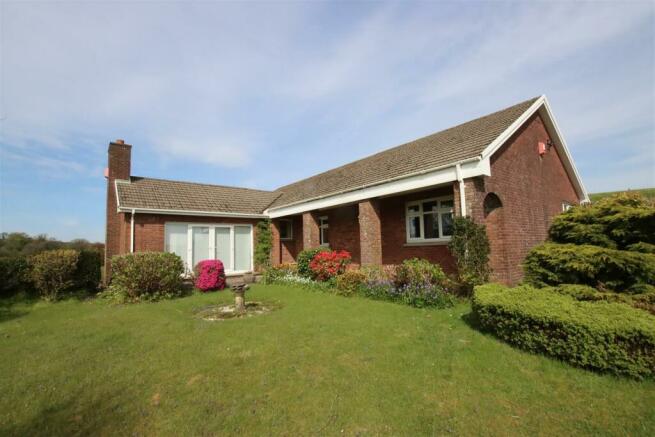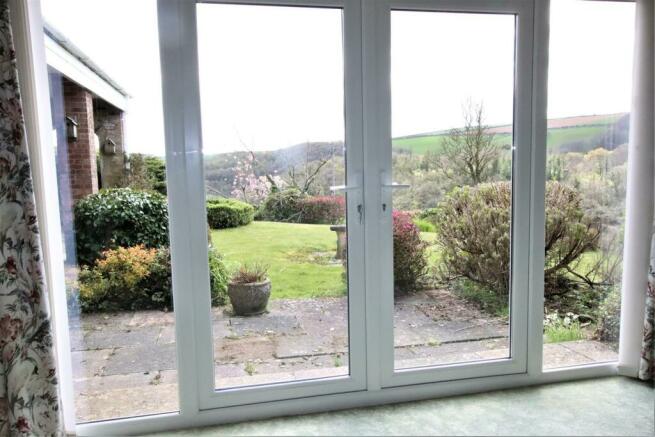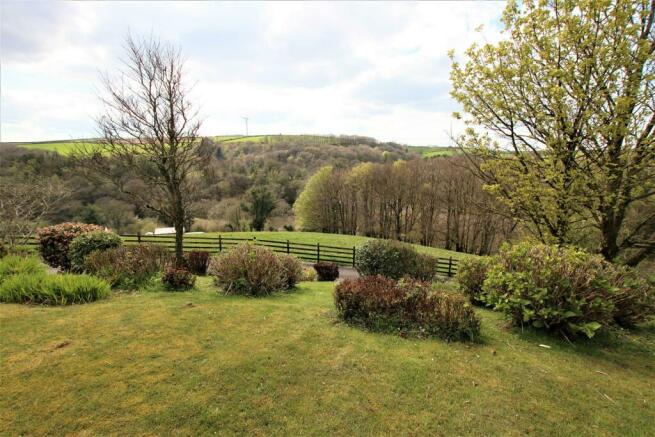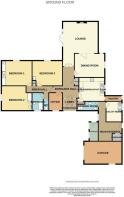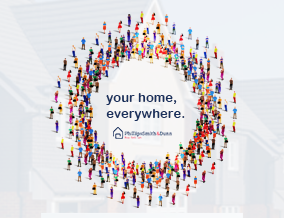
Muddiford, Barnstaple

- PROPERTY TYPE
Detached Bungalow
- BEDROOMS
3
- SIZE
Ask agent
- TENUREDescribes how you own a property. There are different types of tenure - freehold, leasehold, and commonhold.Read more about tenure in our glossary page.
Freehold
Key features
- Rural Bungalow
- Agricultural Tie
- 3 Bedrooms, Bathroom
- 2 Receptions, Kitchen
- Utility, Garage
- Garden Area
- Lovely Views
Description
The property includes a particularly well designed and spacious three bed bungalow built circa 1977 and subject to a local area agricultural occupancy condition with the property being found in need of some modernisation. There are adjoining private garden areas.
Being close to the main Barnstaple to Ilfracombe Road the property has excellent access to the south, Barnstaple, the ancient borough and administrative centre for North Devon, some 7 miles, offers a comprehensive range of both business and leisure facilities including the Green Lanes Shopping Centre, out of town superstores, live theatre, new leisure centre, tennis courts and access onto the A361 North Devon Link Road which provides much improved communications to and from the North Devon area connecting directly as it does through to Junction 27 on the M5 motorway to the east side of Tiverton, where there is also the Parkway Railway Station from where journey times to London/Paddington are approximately 2 hours distant.
To the north about 7 miles is the coastal resort town of Ilfracombe with its noted harbour and myriad houses from the Victorian era.
Some 10 miles to the west of the property is the dramatic North Devon coastline at Saunton, Croyde, Putsborough and Woolacombe with sandy beaches, surfing, sailing, swimming, fishing, microlighting, various golf courses and other associated facilities. To the east, again 10 miles is the Exmoor National Park with its massive expanse of heather clad moorlands offering stunning riding and walking countryside,
Approached in common with a half-dozen other individual country homes off a narrow no through country lane, The Beeches is set in an elevated setting with lovely rural views to the south and west.
Built in 1977, subject to a local area agricultural occupancy condition, the property has had some improvements from initial construction by inclusion of double glazed replacement doors and windows to most rooms but still retains the original bathroom furniture and the top of the range Elizabeth Ann fitted kitchen although there is a new double oven and 5 ring hob.
Council Tax - Band D
EPC - Band TBC
Services - Private water, mains electric, oil central heating and private drainage
Planning - The property, including a new barn next door was built subject to an agricultural occupancy condition. This states that the occupation of the dwelling shall be limited to a person solely or mainly employed or last employed in the locality in agriculture, as defined in Section 290(1) of the Town and Country Planning Act 1971 or in forestry ( including any dependants of such a person residing with him) or a widow or widower of such a person.
Storm Porch -
Inner Lobby -
Reception Hall -
Lounge - 5.39 x 4.81 (17'8" x 15'9") - Accessed by double coloured glass doors from the hallway, Double glazed south facing Patio doors with side lights opening to the garden. Cut stone fireplace with timber mantel and built in shelves, panel radiator, wall lights, coved ceiling, wall mounted electric fan heater. Steps up to folding concertina doors to the
Dining Room - 4.61 x 3.60 (15'1" x 11'9") - Double aspect, 2 panel radiators, glass sliding door to serving hatch from the kitchen
Inner Hall - Door to storage cupboard
Bedroom 3 - 4.60 x 3.81 (15'1" x 12'5") - Views over the valley. Panel radiator, vanity unit
Bedroom 1 - 4.64 x 3.80 (15'2" x 12'5") - Views over the valley. Panel radiator, built in double wardrobes to either side of central vanity unit,
Bedroom 2 - 4.31 x 3.86 (14'1" x 12'7") - Southerly views. Panel radiator, vanity unit and built in wardrobe cupboard
Bathroom - 2.656 x 1.716 (8'8" x 5'7") - Panelled bath with assist grips and shower over bath, radiator, hand basin. Tiled splashbacks
W/C - 1.61 x 0.82 (5'3" x 2'8") - Low level wc, tiled surrounds
Office/Bedroom 4 - 2.684 x 2.08 (8'9" x 6'9") - Radiator
Kitchen/Breakfast Room - 3.93 x 3.61 (12'10" x 11'10") - Original Elizabeth Ann fitted kitchen with extensive worktops to 3 elevation with drawers and cupboards under with tray space,, matching wall cupboards and tiled splashbacks. Inset new Lamona double oven, new Lamona 5 ring hob with extractor over, double drainer stainless steel sink unit, wide range of drawers and cupboards under, Rayburn Royal cook and heat.
Walk In Pantry - 2.61 x 0.807 (8'6" x 2'7") -
Rear Entrance Hall -
Utility Room - 3.029 x 2,424 (9'11" x 6'6",1391'0") - Double drainer stainless steel sink unit with cupboards under, New central heating boiler, water storage and pump, Radiator , tiled floor
Shower Room - Tiled shower cubicle recess, low level wc, hand basin.
Rear Entrance Conservatory -
Garage - 5.46 x 2.75 (17'10" x 9'0") - Up and overdoor to front
Kennel With Run -
Garden - Set inside the sweep of the drive running up to the property. Grassed with a number of trees and shrubs. A further level garden runs around to the side.
Brochures
Muddiford, BarnstapleEnergy performance certificate - ask agent
Council TaxA payment made to your local authority in order to pay for local services like schools, libraries, and refuse collection. The amount you pay depends on the value of the property.Read more about council tax in our glossary page.
Ask agent
Muddiford, Barnstaple
NEAREST STATIONS
Distances are straight line measurements from the centre of the postcode- Barnstaple Station4.9 miles
About the agent
Phillips Smith & Dunn are one of the longest established independent estate agents in North Devon. With a personal and professional approach we pride ourselves in offering the highest quality of customer service. Our agents are well trained and experienced and we can offer a wide range of services.
We have 3 offices covering the whole of North Devon from the rugged coast line to rolling countryside, West Exmoor and the Taw and Torridge valleys and therefore remain the agent of choice.</
Industry affiliations



Notes
Staying secure when looking for property
Ensure you're up to date with our latest advice on how to avoid fraud or scams when looking for property online.
Visit our security centre to find out moreDisclaimer - Property reference 32697338. The information displayed about this property comprises a property advertisement. Rightmove.co.uk makes no warranty as to the accuracy or completeness of the advertisement or any linked or associated information, and Rightmove has no control over the content. This property advertisement does not constitute property particulars. The information is provided and maintained by Phillips, Smith & Dunn, Barnstaple. Please contact the selling agent or developer directly to obtain any information which may be available under the terms of The Energy Performance of Buildings (Certificates and Inspections) (England and Wales) Regulations 2007 or the Home Report if in relation to a residential property in Scotland.
*This is the average speed from the provider with the fastest broadband package available at this postcode. The average speed displayed is based on the download speeds of at least 50% of customers at peak time (8pm to 10pm). Fibre/cable services at the postcode are subject to availability and may differ between properties within a postcode. Speeds can be affected by a range of technical and environmental factors. The speed at the property may be lower than that listed above. You can check the estimated speed and confirm availability to a property prior to purchasing on the broadband provider's website. Providers may increase charges. The information is provided and maintained by Decision Technologies Limited.
**This is indicative only and based on a 2-person household with multiple devices and simultaneous usage. Broadband performance is affected by multiple factors including number of occupants and devices, simultaneous usage, router range etc. For more information speak to your broadband provider.
Map data ©OpenStreetMap contributors.
