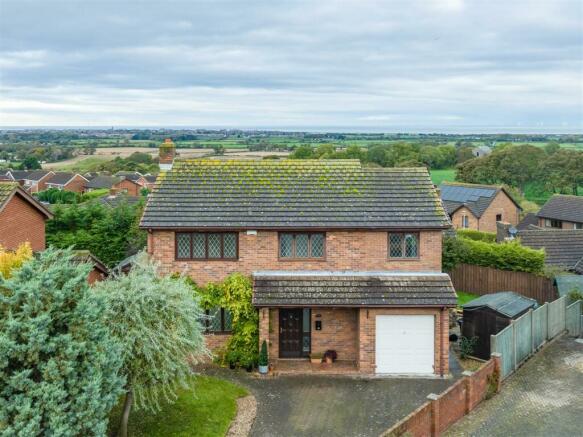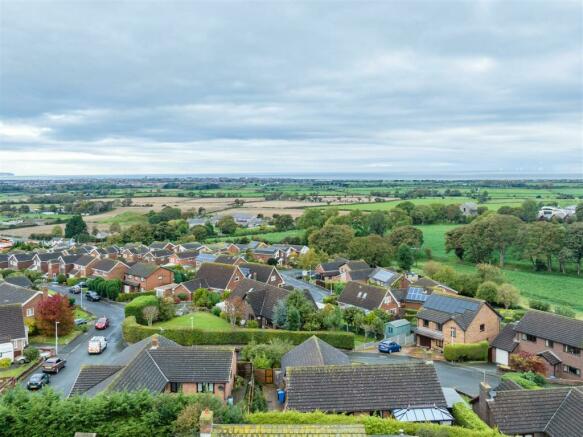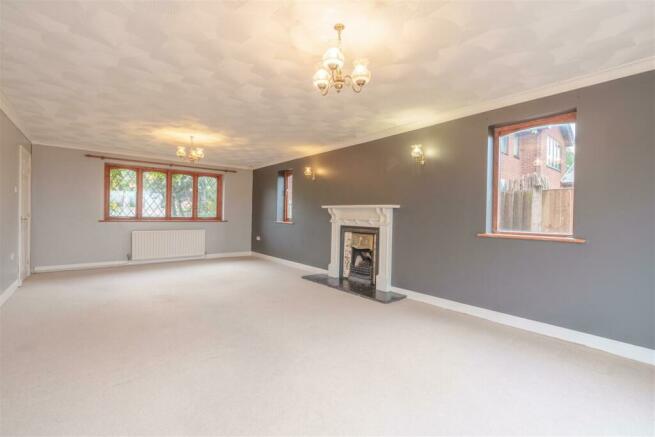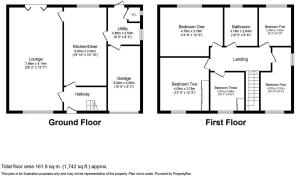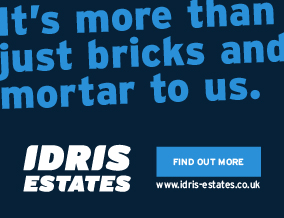
Rhodfa Conwy, Dyserth, LL18
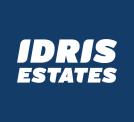
- PROPERTY TYPE
Detached
- BEDROOMS
5
- BATHROOMS
3
- SIZE
Ask agent
- TENUREDescribes how you own a property. There are different types of tenure - freehold, leasehold, and commonhold.Read more about tenure in our glossary page.
Freehold
Key features
- BREATHTAKING VIEWS
- FAMILY HOME
- SOUGHT AFTER VILLAGE LOCATION
- GARAGE AND OFF ROAD PARKING
- CLOSE TO THE FAMOUS DYSERTH 'WATERFALL'
- NO CHAIN
Description
Ground Floor -
Hallway -
Lounge - 7.98m x 4.14m (26'2" x 13'6") - Stretching the length of the property, with triple aspect windows and doors to the front side and rear this room is large, versatile and bright. The space provides the opportunity for the future homeowners to use this room in many ways, having space for home office or dining alongside a living or entertaining space. Sliding door to the rear provides access to the rear garden and enjoys the benefit of this properties views. Access from both the lounge and kitchen at respective ends of the room.
Kitchen/Diner - 6.05m x 3.30m (19'10" x 10'9") - Currently split in to two areas, with kitchen area to the rear of the room and providing access through to the main reception, the kitchen made up of a mix of wall and base units providing plenty of storage and preparation space. Towards the front of the room, leading from the hallway ample space suited to a dedicated dining area.
Utility - 2.88m x 2.50m (9'5" x 8'2") - Accessed directly off the kitchen, this larger than average utility space is plumbed ready for washer and dryer, while offering space as both "boot room" and additional pantry area. With access to the back garden, garage via internal door, and downstair WC.
Downstairs Wc -
Garage - 5.00m x 2.50m (16'4" x 8'2") -
First Floor -
Landing -
Bedroom One - 4.78m x 3.78m (15'8" x 12'4") -
Bedroom Two - 4.09m x 3.78m (13'5" x 12'4") -
Bedroom Three - 3.07m x 2.64m (10'0" x 8'7") -
Bedroom Four - 4.57m x 2.51m (14'11" x 8'2" ) -
Study / Bedroom Five - 2.49m x 1.83m (8'2" x 6'0") -
Bathroom - 3.18m x 2.64m (10'5" x 8'7") -
External - The property, set back from the road, provides plenty of privacy. A block paved driveway offers off round parking for a couple of vehicles. Access to the rear garden via a side garden that currently being utilised as the functional area of the outside space with space for waste and recycling, a garden shed for additional storage and also the oil tank. As the property opens to the large rear garden you get great views of Graig Fair. The garden is mostly lawned with established shrubs and hedges for privacy and has a large deck area.
Brochures
Rhodfa Conwy, Dyserth, LL18 BrochureEnergy performance certificate - ask agent
Council TaxA payment made to your local authority in order to pay for local services like schools, libraries, and refuse collection. The amount you pay depends on the value of the property.Read more about council tax in our glossary page.
Band: G
Rhodfa Conwy, Dyserth, LL18
NEAREST STATIONS
Distances are straight line measurements from the centre of the postcode- Prestatyn Station2.2 miles
- Rhyl Station3.2 miles
About the agent
Let's get you moving!
Idris Estates is on a mission to make home moving in North Wales smarter, easier, and more transparent. Creating the best home moving experience for our customers.
Our Property Advisers, passionate about both property and North Wales, with years of experience in the local area and have helped hundreds of people move home.
Industry affiliations

Notes
Staying secure when looking for property
Ensure you're up to date with our latest advice on how to avoid fraud or scams when looking for property online.
Visit our security centre to find out moreDisclaimer - Property reference 32697774. The information displayed about this property comprises a property advertisement. Rightmove.co.uk makes no warranty as to the accuracy or completeness of the advertisement or any linked or associated information, and Rightmove has no control over the content. This property advertisement does not constitute property particulars. The information is provided and maintained by Idris Estates, Colwyn Bay. Please contact the selling agent or developer directly to obtain any information which may be available under the terms of The Energy Performance of Buildings (Certificates and Inspections) (England and Wales) Regulations 2007 or the Home Report if in relation to a residential property in Scotland.
*This is the average speed from the provider with the fastest broadband package available at this postcode. The average speed displayed is based on the download speeds of at least 50% of customers at peak time (8pm to 10pm). Fibre/cable services at the postcode are subject to availability and may differ between properties within a postcode. Speeds can be affected by a range of technical and environmental factors. The speed at the property may be lower than that listed above. You can check the estimated speed and confirm availability to a property prior to purchasing on the broadband provider's website. Providers may increase charges. The information is provided and maintained by Decision Technologies Limited.
**This is indicative only and based on a 2-person household with multiple devices and simultaneous usage. Broadband performance is affected by multiple factors including number of occupants and devices, simultaneous usage, router range etc. For more information speak to your broadband provider.
Map data ©OpenStreetMap contributors.
