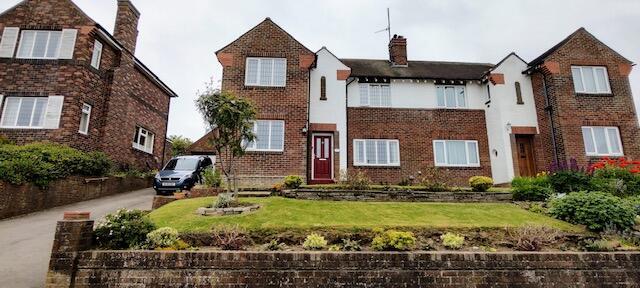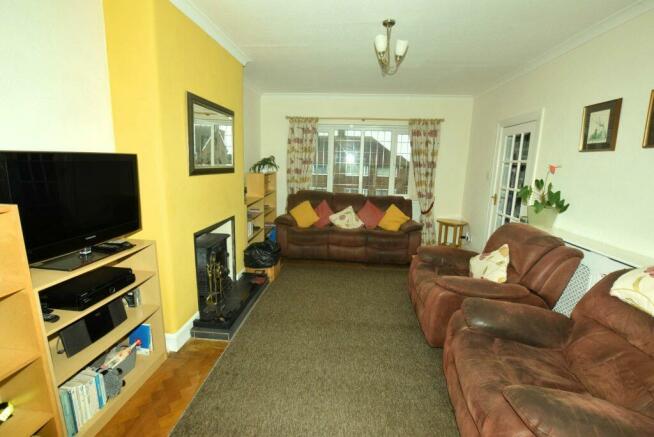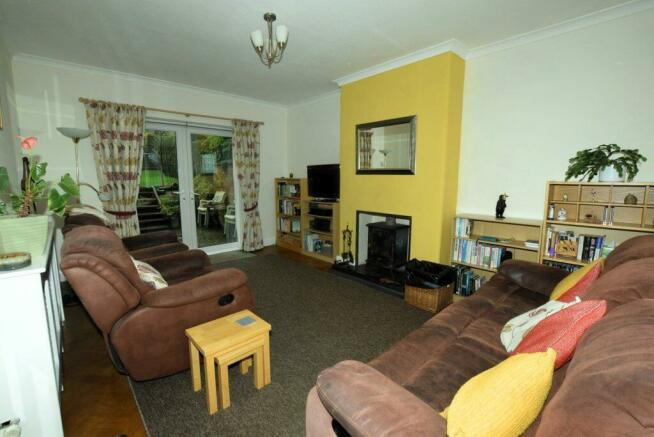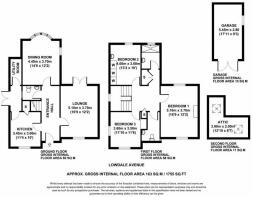Lowdale Avenue, Scarborough, YO12 6JW

- PROPERTY TYPE
Semi-Detached
- BEDROOMS
3
- BATHROOMS
1
- SIZE
Ask agent
- TENUREDescribes how you own a property. There are different types of tenure - freehold, leasehold, and commonhold.Read more about tenure in our glossary page.
Freehold
Key features
- THREE DOUBLE BEDROOM SEMI DETACHED - SEA, CASTLE VIEWS
- LARGE LOUNGE - MULTI FUEL STOVE
- MODERN KITCHEN - SEA VIEWS
- SEPARATE DINING ROOM
- UTILITY - DOWNSTAIRS WC
- 1ST FLOOR WC + FAMILY BATHROOM
- DOUBLE GLAZING - CENTRAL HEATING
- LARGE GARDENS INCL SOUTH FACING
- LONG DRIVEWAY + GARAGE
- EPC BAND C- C TAX BAND D
Description
Occupying a large plot with SEA and CASTLE VIEWS, built with traditional skills, this well presented THREE DOUBLE BEDROOM SEMI DETACHED in Lowdale Avenue, one of the sought after addresses in this area of the Scarborough Northside, now comes to the market. It is clear to see why this area is so desirable. Benefitting from the clean Sea Air the property is slightly elevated yet close to the North Bay and Beach. Peasholm Park is also close by as are the North Cliff Golf Club and the Open Air Theatre. There are handily placed shops at Newlands while the town centre is still within close and easy access.
A Double Glazed Front Door opens into the spacious Entrance Hall which retains its original Parquet Flooring. A downstairs Guest Cloaks/WC is off to the left. The Dual Aspect Lounge is filled with light and again is enhanced by the original Parquet Flooring plus has the benefit of a Multi Fuel Stove, perfect for Winter Evenings. Double French Doors open out to the South facing Rear Garden. Looking over the front aspect and giving Sea Views is the modern Kitchen fitted with contemporary Wall and Base Units which include Integrated 'Fridge, Oven and Extractor with separate Utility Room plumbed for Laundry. The Dining Room with attractive Bow Window and Window Seat is to the rear overlooking the South facing Garden.
From the Hall the Return Staircase leads to the First Floor and the THREE DOUBLE BEDROOMS, Bedroom One with Fitted Wardrobes is particularly spacious and dual aspect with Sea Views. Bedroom Three is also to the front and dual aspect with Sea and Castle Views and is at present used as a very pleasant Office. Bedroom Two is placed to the rear and includes Fitted Wardrobes plus Hand Basin. The Family Bathroom with Hand Basin plus Double Walk In Shower is also on the First Floor, adjacent is the separate WC with modern White Two Piece Suite. There is Loft Access from the Landing to the carpeted Loft/Attic with two Velux windows. This is another very useable area with lots of storage space. Double Glazing and Central Heating are fitted together with the addition of Solar Panels installed in 2022 on the South and West aspects of the roof to take full advantage of the power of the Sun. Unused units are at present sold back to Octopus Energy at 15p a unit.
Externally there is Outside lighting to the front, side and rear. The Front Garden is Low Maintenance, laid mainly to Lawn with Long Driveway which offers, Off - Road Parking for several Vehicles. This leads to the Garage with Electrically Operated Door, Power and Light. The South Facing Rear Garden is also Low Maintenance with Lawn, planted Borders and a range of productive Hard and Soft Fruit, plus a Patio Area and Wooden Shed with Power. To the side of the property are Two Brick built Stores, one houses the Combi Boiler and the apparatus connected to the Solar Panels. The other is used as a Garden Store.
To make an enquiry to view this THREE DOUBLE BEDROOM SEMI DETACHED with GARDENS, GARAGE, SEA and CASTLE VIEWS offering so much spacious well presented accommodation in this sought after area, please contact Lisa Crowe Estate Agents, we will be delighted to meet and help you.
Entrance Hall
UPVC double glazed door to the front aspect, circular window to the side, radiator, power point, stairs to the first floor landing, parquet flooring.
WC
UPVC double glazed window to the side aspect, white two piece suite comprising of low flush WC, vanity wash hand basin and tiled flooring.
Lounge 5.10m x 3.70m - 16'9" x 12'2"
UPVC double glazed window to the front aspect with sea views, UPVC double glazed French doors to the rear aspect, giving access to the South facing rear garden, TV point, Multi fuel stove, radiator, power points and parquet flooring.
Dining Room 4.40m x 3.70m - 14'8" x 12'2"
UPVC double glazed Bow window to the rear aspect, window seat, radiator and power points.
Kitchen 3.45m x 3.00m - 11'4" x 10'0"
UPVC double glazed window to the front aspect with sea views. Range of wall and base units with fitted work surface, stainless steel sink and drainer, integrated fridge, integrated electric oven, extractor hood, space for dishwasher, chrome heated towel rail, tiled flooring. Under the stairs is a storage cupboard housing the consumer unit. The gas meter is sited outside by the driveway.
Utility
Space for washing machine, space for tumble dryer, power points and light.
Side Entrance.
UPVC double glazed French doors to the side aspect, tiled flooring, giving access to the utility room and kitchen via entry vestibule.
First Floor Landing
UPVC double glazed window to the side aspect, storage cupboard, airing cupboard with radiator and power point. Loft access with drop down ladder.
Bedroom One 5.10m x 3.70m - 16'9" x 12'2"
UPVC double glazed window to the rear and front aspect with sea views to the front aspect, fitted wardrobes, radiator and power points.
Bedroom Two 4.00m x 3.00m - 13'2" x 10'0"
UPVC double glazed window to the rear aspect, fitted sliding wardrobes, vanity wash hand basin, radiator and power points.
Bedroom Three 3.60m x 3.50m - 11'10" x 11'6"
UPVC double glazed window to the front with sea views, UPVC double glazed window to the side with sea and castle views, radiator and power points, currently used as an office.
Upstairs WC
UPVC double glazed window to the side aspect, white two piece suite comprising of low flush WC, free standing wash hand basin, radiator, tiled flooring.
Bathroom
UPVC double glazed window to the rear aspect, white two piece suite comprising of low entry double walk in shower, vanity wash hand basin, extractor fan, chrome heated towel rail, tiled flooring.
Attic/ Loft 3.90m x 2.00m - 12'10" x 6'7"
Drop down ladder with two velux windows to the rear and side aspect, eaves storage, radiator and power points.
Garage 5.45m x 2.80m - 17'11" x 9'3"
Brick built with electrically operated roller door, window to the side aspect, fuse box, power points and light,
Brick Store
Two brick stores, accessed via the driveway one housing the gas combi boiler and solar panel instruments, the other is now used as a garden store,
Rear Garden
Tiered South facing rear garden with patio area, raised lawn with flower and bush borders, wooden shed with power.
Front Garden
Driveway to the side leading to the garage with ample off street parking. Raised lawn to the front with flower borders.
Brochures
Brochure 1- COUNCIL TAXA payment made to your local authority in order to pay for local services like schools, libraries, and refuse collection. The amount you pay depends on the value of the property.Read more about council Tax in our glossary page.
- Band: D
- PARKINGDetails of how and where vehicles can be parked, and any associated costs.Read more about parking in our glossary page.
- Driveway
- GARDENA property has access to an outdoor space, which could be private or shared.
- Rear garden
- ACCESSIBILITYHow a property has been adapted to meet the needs of vulnerable or disabled individuals.Read more about accessibility in our glossary page.
- Ask agent
Lowdale Avenue, Scarborough, YO12 6JW
NEAREST STATIONS
Distances are straight line measurements from the centre of the postcode- Scarborough Station0.9 miles
- Seamer Station3.5 miles
About the agent
Lisa Crowe Estate Agent is committed to giving a faultless personal service to her customers, true value for money by combining the best of traditional values with a modern approach. As an award winning professional with many years of experience with National Companies, friendly and passionately committed to excellent service. Lisa Crowe Estate Agent can be contacted seven days a week, ready to help both buyers, sellers and landlords in Malton, Pickering, Scarborough and the surrounding area
Industry affiliations

Notes
Staying secure when looking for property
Ensure you're up to date with our latest advice on how to avoid fraud or scams when looking for property online.
Visit our security centre to find out moreDisclaimer - Property reference 16740. The information displayed about this property comprises a property advertisement. Rightmove.co.uk makes no warranty as to the accuracy or completeness of the advertisement or any linked or associated information, and Rightmove has no control over the content. This property advertisement does not constitute property particulars. The information is provided and maintained by Lisa Crowe Estate Agents, Scarborough. Please contact the selling agent or developer directly to obtain any information which may be available under the terms of The Energy Performance of Buildings (Certificates and Inspections) (England and Wales) Regulations 2007 or the Home Report if in relation to a residential property in Scotland.
*This is the average speed from the provider with the fastest broadband package available at this postcode. The average speed displayed is based on the download speeds of at least 50% of customers at peak time (8pm to 10pm). Fibre/cable services at the postcode are subject to availability and may differ between properties within a postcode. Speeds can be affected by a range of technical and environmental factors. The speed at the property may be lower than that listed above. You can check the estimated speed and confirm availability to a property prior to purchasing on the broadband provider's website. Providers may increase charges. The information is provided and maintained by Decision Technologies Limited. **This is indicative only and based on a 2-person household with multiple devices and simultaneous usage. Broadband performance is affected by multiple factors including number of occupants and devices, simultaneous usage, router range etc. For more information speak to your broadband provider.
Map data ©OpenStreetMap contributors.




