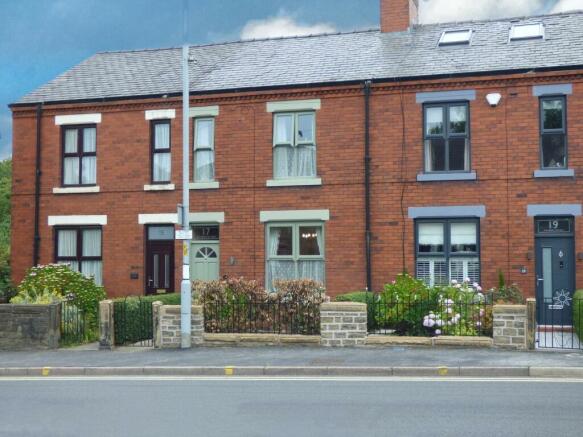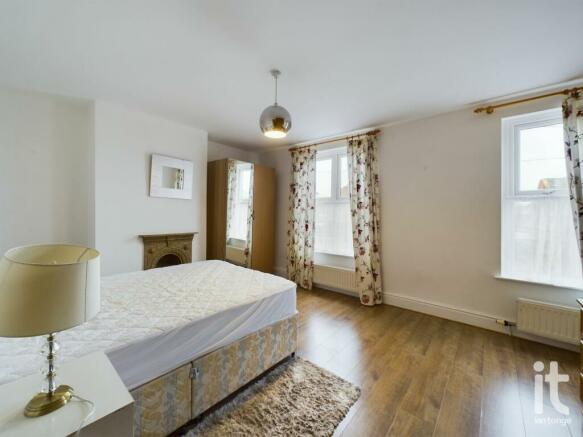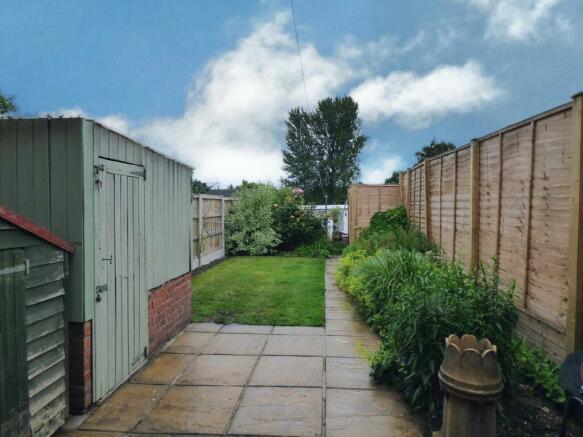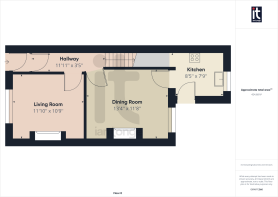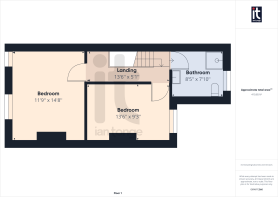
Springfield Cottages, Buxton Road, High Lane, SK6

- PROPERTY TYPE
Terraced
- BEDROOMS
2
- BATHROOMS
1
- SIZE
Ask agent
- TENUREDescribes how you own a property. There are different types of tenure - freehold, leasehold, and commonhold.Read more about tenure in our glossary page.
Freehold
Key features
- NO ONWARD CHAIN
- RED BRICK MID TERRACED PROPERTY
- DECEPTIVELY SPACIOUS WITH PERIOD FEATURES
- 2 RECEPTION ROOMS
- 2 DOUBLE BEDROOMS
- FRONT & REAR GARDN
- LARGE BATHROOM WITH BATH & SEPARATE SHOWER
- CAN BE PURCHASED WITH FURNITURE/WHITE GOODS
- COUNCIL TAX BAND B
- EPC RATING: D
Description
Having a gated front garden with dwarf stone wall and windows and doors painted in a soft sage green hue, the property has ample kerb appeal, whilst also offering a welcoming entrance porch which leads to the entrance hallway, with stairs ascending to the first floor and also giving access to the two downstairs reception rooms. There is a sitting room to the front of the property, with feature fireplace to the chimney breast and picture rails to the walls. The dining room is also of generous proportions and has another fireplace with period style tiles as a focal point, along with having picture rails and uPVC double glazed window overlooking the rear. The kitchen is fitted with wooden shaker style units, with walk in storage cupboard and uPVC double glazed window and wooden door providing views and direct access to the rear garden. The first floor and landing reveals two double bedrooms, both of excellent proportions and both having period style cast iron fireplaces as a focal point and modern wood effect laminate flooring. The bathroom is also spacious, having ample space for the bath and a separate shower cubicle.
To the rear, the property enjoys a wonderfully sized garden which is mainly laid to lawn, with pretty flower bed borders, pathway and patio to the immediate rear.
The property is warmed by uPVC double glazing, complimented further by Vaillant boiler. The property is offered for sale with NO ONWARD CHAIN and so an early viewing is recommended to avoid disappointment.
Accommodation Comprising
GROUND FLOOR
Entrance Porch
With wooden entrance door having top light over, coving, ceiling spot lights and dado rail.
Entrance Hall
With wooden entrance door, dado rail, radiator, ceiling spotlights, power points, coving and stairs ascending to the first floor.
Sitting Room
With uPVC double glazed window to the front elevation, picture rails, ceiling light points, radiator, power points, coving and feature fireplace having ornate wooden surround set to a marble back and hearth.
Dining Room
With uPVC double glazed window to the rear aspect, picture rail, coving to ceiling, ceiling light point, power points and radiator. Feature fireplace with wooden mantle set to a mixture of quarry tiles and Victorian style tiles to the back and hearth.
Kitchen
The kitchen has been fitted with a range of shaker style wooden wall and base level units, complimented further by granite effect working surfaces that incorporate the stainless steel sink and drainer unit with mixer tap and tiled splash back. There is space for a free standing cooker and washing machine (although these can be included in the sale), with a large under stairs storage cupboard (with tiled floor, power and light) offering the ideal space for a fridge freezer. Wall mounted Vaillant boiler, ceiling spotlights, power points, vinyl tile effect flooring, uPVC double glazed window overlooking the rear garden and wooden rear door.
FIRST FLOOR
Landing
With useful wooden floor to ceiling storage cupboards, ceiling light point, dado rail, power points and giving access to all first floor rooms.
Bedroom 1
A large room having feature cast iron period fireplace, two uPVC double glazed windows to the front elevation, two radiators, two ceiling light points, power points and attractive wood effect laminate flooring.
Bedroom 2
Another double bedroom having feature cast iron period fireplace, uPVC double glazed window to the rear elevation, radiator, ceiling light point, power points and attractive wood effect laminate flooring. There are lovely views to the rear over the allotments and Windlehurst Parks playing fields.
Family Bathroom
A generous bathroom which is fitted with a white suite comprising twin grip bath, vanity wash hand basin with storage below and having mirror and light over, WC and separate shower cubicle with glass shower screen, glass concertina door and shower over. Tiled walls, vinyl tile effect flooring, ceiling spot lights, ceiling fan and uPVC double glazed window to the rear.
OUTSIDE
Gardens to Front & Rear
The property is set back from the road, with the front boundary is enclosed by dwarf brick wall with wrought iron railings over and a hedge boundary to the side. Access through a wrought iron gate over a path which passes the lose stone front garden gives access to the front door.
The rear garden is of generous size, having a patio area to the immediate rear of the property and pathway which runs right to the rear of the garden, passing the neat lawned garden with flower bed borders. Security light.
AGENTS NOTES
TENURE - FREEHOLD
COUNCIL TAX BAND - B
EPC RATING - D
VIEWING ARRANGEMENTS
Viewings are strictly by appointment with Ian Tonge Property Services, 150 Buxton Road, High Lane, Stockport, SK6 8EA. Telephone .
DIRECTIONS
From our High Lane branch proceed along Buxton Road in the direction of Hazel Grove, where the property can be found on the right hand side after passing the high street.
MISREPRESENTATION ACT 1967
Ian Tonge Property Services give notice that these particulars, whilst believed to be accurate, are set out as a general outline only for guidance and do not constitute any part of an offer or contract - intending purchasers or tenants should not rely on them as statements or representations of fact, but must satisfy themselves by inspection or otherwise as to their accuracy. No person in the employment of Ian Tonge Property Services has the authority to make of give representations or warranty in relation to the property.
FINANCIAL SERVICES
The selling agents will be pleased to assist prospective purchasers with all their financial arrangements whether purchasing through this agency or via another source. Please telephone or call in for an appointment without obligation. A written quotation is available on request. A contract of insurance may be required.
YOUR HOME IS AT RISK IF YOU DO NOT KEEP UP REPAYMENTS ON A MORTGAGE OR OTHER LOAN SECURED ON IT
- COUNCIL TAXA payment made to your local authority in order to pay for local services like schools, libraries, and refuse collection. The amount you pay depends on the value of the property.Read more about council Tax in our glossary page.
- Ask agent
- PARKINGDetails of how and where vehicles can be parked, and any associated costs.Read more about parking in our glossary page.
- Ask agent
- GARDENA property has access to an outdoor space, which could be private or shared.
- Yes
- ACCESSIBILITYHow a property has been adapted to meet the needs of vulnerable or disabled individuals.Read more about accessibility in our glossary page.
- Ask agent
Springfield Cottages, Buxton Road, High Lane, SK6
NEAREST STATIONS
Distances are straight line measurements from the centre of the postcode- Middlewood Station0.5 miles
- Disley Station1.4 miles
- Strines Station1.9 miles
About the agent
The agent who caters for all stages of life
Welcome to Ian Tonge Property Services
Whether you are considering selling a property, looking to
rent, or searching to buy, including arranging finance, we are sure that we will be able to help you.
Industry affiliations

Notes
Staying secure when looking for property
Ensure you're up to date with our latest advice on how to avoid fraud or scams when looking for property online.
Visit our security centre to find out moreDisclaimer - Property reference HIL-1H0813D5H6S. The information displayed about this property comprises a property advertisement. Rightmove.co.uk makes no warranty as to the accuracy or completeness of the advertisement or any linked or associated information, and Rightmove has no control over the content. This property advertisement does not constitute property particulars. The information is provided and maintained by Ian Tonge Property Services Limited, High Lane. Please contact the selling agent or developer directly to obtain any information which may be available under the terms of The Energy Performance of Buildings (Certificates and Inspections) (England and Wales) Regulations 2007 or the Home Report if in relation to a residential property in Scotland.
*This is the average speed from the provider with the fastest broadband package available at this postcode. The average speed displayed is based on the download speeds of at least 50% of customers at peak time (8pm to 10pm). Fibre/cable services at the postcode are subject to availability and may differ between properties within a postcode. Speeds can be affected by a range of technical and environmental factors. The speed at the property may be lower than that listed above. You can check the estimated speed and confirm availability to a property prior to purchasing on the broadband provider's website. Providers may increase charges. The information is provided and maintained by Decision Technologies Limited. **This is indicative only and based on a 2-person household with multiple devices and simultaneous usage. Broadband performance is affected by multiple factors including number of occupants and devices, simultaneous usage, router range etc. For more information speak to your broadband provider.
Map data ©OpenStreetMap contributors.
