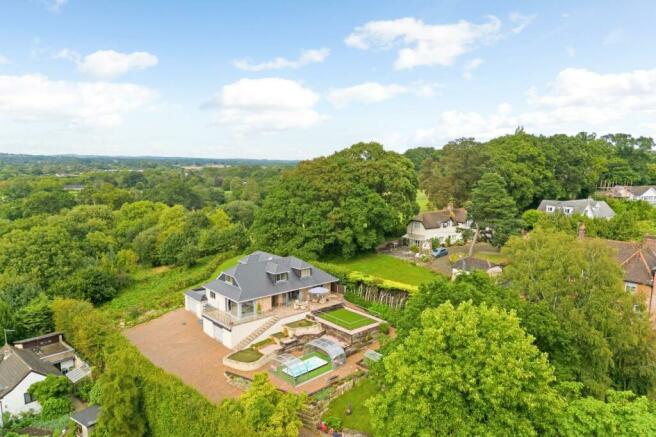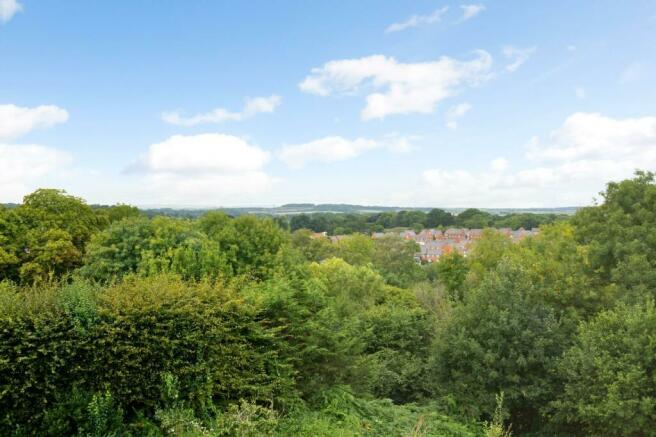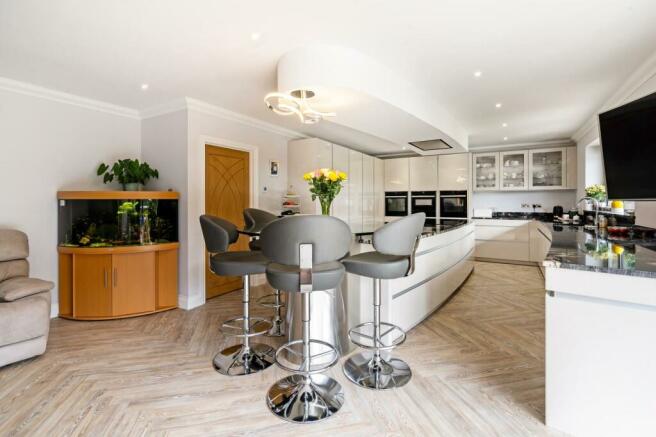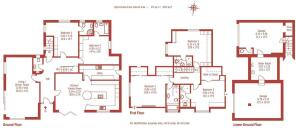
Boundary Drive, Colehill, Wimborne, Dorset, BH21

- PROPERTY TYPE
Detached
- BEDROOMS
5
- BATHROOMS
5
- SIZE
Ask agent
- TENUREDescribes how you own a property. There are different types of tenure - freehold, leasehold, and commonhold.Read more about tenure in our glossary page.
Freehold
Key features
- Marketed By Christopher Batten
- Luxury split level house of over 4,000 square feet
- Tucked away location
- Elevated plot with superb views
- Contemporary styling throughout
- 5 large bedrooms
- Triple garaging
- Landscaped garden with Swim Spa pool
Description
The property is tucked away off a private driveway at the head of Boundary Drive which is adjacent to Colehill cricket ground and about half a mile from Wimborne town centre.
The house has facing mellow brick elevations with colour-washed render and panel features, and a natural slate roof. It is connected to mains water and electricity, and a gas connection is available at the end of Boundary Drive. Heated by oil and airsource heating, the property benefits from extensive off road parking and triple garaging.
The house is completely screened by high hedges, offering a large degree of privacy, and a feature of the landscaping is a superb entertaining terrace with a Swim Spa Hydro Pool.
An open-fronted entrance porch leads to a large reception hall with Amtico herringbone style flooring, under stairs storage space, and a door to a concealed staircase down to the garage. There is a cloakroom with WC and wash basin.
The living/dining room has an exposed brick wall feature, and sliding double glazed screens to a terrace with stainless steel balustrading and glass panels.
Bedroom 4 has Amtico flooring and full height wardrobes, and there is an en suite bathroom with bath, wash basin, WC and fully tiled walls.
Bedroom 5 is a dual aspect L-shaped double room with full height wardrobes, a superb view of the garden, and an en suite shower room (with shower cubicle, vanity unit, wash basin, WC and fully tiled walls.)
A major feature of the ground floor is a superb kitchen/family room with contemporary high gloss units, curved polished granite work surfaces, large island with extractor above, glass breakfast table, Franke sink, retractable larders, 3 Neff ovens/grills/microwave, touch-control induction hob, integrated fridge, freezer and dishwasher, water softener, space for sofas, and brushed aluminium bifold doors to the garden.
There is also a utility room with work surfaces, stainless steel sink, floor-to-ceiling cupboards, space for white goods, and door to outside.
A straight staircase leads to a semi-galleried first floor landing with rooflights.
Bedroom 1 is a superb room with an excellent range of fitted furniture, superb westerly views and an en suite bath/shower room (with large double-ended bath, walk-in double shower, vanity unit, wash basin and concealed cistern WC.)
Bedroom 3 is a double room with a walk-in closet, fitted bedroom furniture, and a fully tiled en suite shower room (with double shower, vanity unit, wash basin, WC, rooflight and towel radiator.)
Bedroom 2 is a superb dual aspect room with fitted wardrobes, excellent views and a fully tiled en suite shower room (with double shower, vanity unit, wash basin, WC and rooflight.)
A long tarmac driveway leads through wrought iron double gates into a large pavioured driveway providing extensive off road parking. There is an integral double garage and a single garage. The 2-car garage has a roller door, lighting, power, excellent storage, and steps to a boiler room (with oil fired boiler and storage.) A step and door lead up to an integral single garage with roller door, cloakroom and wine store.
The gardens are landscaped with grass, ferns, wildflowers, pavioured pathways, sleepers, planted stone retailing walls, a Swim Spa Hydro Pool with a sliding glazed roof and an artificial grass surround, a greenhouse, high mixed hedges and an entertaining area enclosed by stainless steel railings. Steps lead up to a paved terrace in front of the house, and access can be gained on both sides.
Location:
From Wimborne town centre, proceed up Rowlands Hall, bearing left at the small roundabout at the top of St Johns Hill. Continue up Rowlands Hill, past Colehill cricket ground, and turn left into Boundary Drive. Proceed to the end of the cul-de-sac, where a private drive leads to the property.
DISCLAIMER: Christopher Batten wishes to inform prospective buyers that these particulars are a guide and act as information only. All our details are given in good faith and believed to be correct at the time of issue but they don't form part of an offer or contract. No Christopher Batten employee has authority to make or give any representation or warranty in relation to this property. All fixtures and fittings, whether fitted or not are deemed removable by the vendor unless stated otherwise and room sizes are measured between internal wall surfaces, including furnishings.
Brochures
Web DetailsParticularsCouncil TaxA payment made to your local authority in order to pay for local services like schools, libraries, and refuse collection. The amount you pay depends on the value of the property.Read more about council tax in our glossary page.
Band: G
Boundary Drive, Colehill, Wimborne, Dorset, BH21
NEAREST STATIONS
Distances are straight line measurements from the centre of the postcode- Parkstone Station5.9 miles
About the agent
Christopher Batten has been established in Wimborne since 1986, and we have a sound and solid reputation for hard work and honesty. We enjoy a wealth of experience and have in-depth knowledge of the property market. We offer a wealth of experience from an enthusiastic, motivated and established sales team. We have the largest team of negotiators and administrators based in one office in the area.
According to independent statistics produced by Rightmove, w
Industry affiliations


Notes
Staying secure when looking for property
Ensure you're up to date with our latest advice on how to avoid fraud or scams when looking for property online.
Visit our security centre to find out moreDisclaimer - Property reference WBO180438. The information displayed about this property comprises a property advertisement. Rightmove.co.uk makes no warranty as to the accuracy or completeness of the advertisement or any linked or associated information, and Rightmove has no control over the content. This property advertisement does not constitute property particulars. The information is provided and maintained by Christopher Batten, Wimborne. Please contact the selling agent or developer directly to obtain any information which may be available under the terms of The Energy Performance of Buildings (Certificates and Inspections) (England and Wales) Regulations 2007 or the Home Report if in relation to a residential property in Scotland.
*This is the average speed from the provider with the fastest broadband package available at this postcode. The average speed displayed is based on the download speeds of at least 50% of customers at peak time (8pm to 10pm). Fibre/cable services at the postcode are subject to availability and may differ between properties within a postcode. Speeds can be affected by a range of technical and environmental factors. The speed at the property may be lower than that listed above. You can check the estimated speed and confirm availability to a property prior to purchasing on the broadband provider's website. Providers may increase charges. The information is provided and maintained by Decision Technologies Limited.
**This is indicative only and based on a 2-person household with multiple devices and simultaneous usage. Broadband performance is affected by multiple factors including number of occupants and devices, simultaneous usage, router range etc. For more information speak to your broadband provider.
Map data ©OpenStreetMap contributors.





