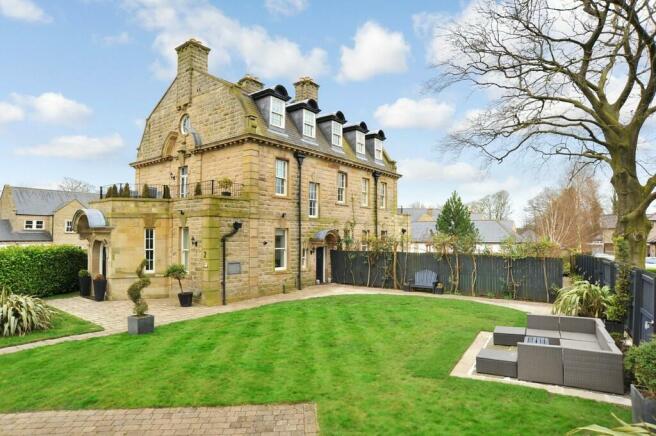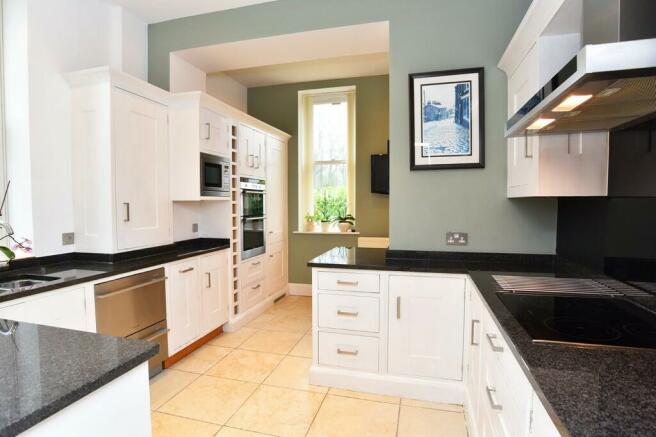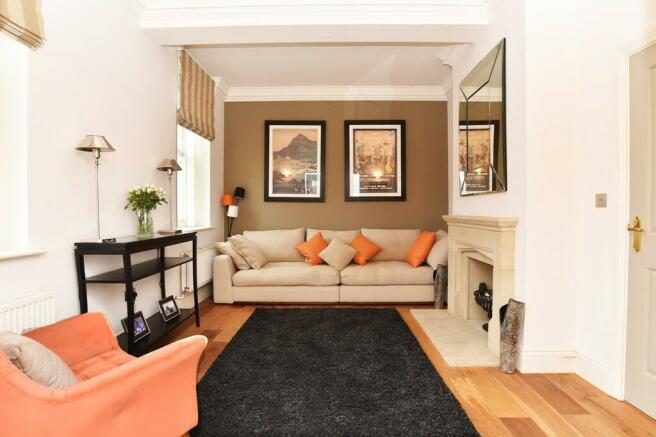
Chadwick Park, Knaresborough, HG5 8QD

Letting details
- Let available date:
- Now
- Deposit:
- £2,884A deposit provides security for a landlord against damage, or unpaid rent by a tenant.Read more about deposit in our glossary page.
- Min. Tenancy:
- Ask agent How long the landlord offers to let the property for.Read more about tenancy length in our glossary page.
- Let type:
- Long term
- Furnish type:
- Unfurnished
- Council Tax:
- Ask agent
- PROPERTY TYPE
Semi-Detached
- BEDROOMS
4
- BATHROOMS
3
- SIZE
2,265 sq ft
210 sq m
Description
GROUND FLOOR
RECEPTION HALL Central heating radiator, tiled floor, window to front and fitted cupboard.
SITTING ROOM Windows to rear, two central heating radiators, attractive stone fireplace and oak flooring.
FAMILY ROOM A further reception room with windows to rear and side, central heating radiator and oak flooring.
CLOAKROOM Low-flush WC and washbasin. Central heating radiator.
DINING KITCHEN With a range of high-quality wall and base units, granite work surfaces with inset sink unit, and breakfast bar. Electric hob with extractor hood above, integrated electric double oven, dishwasher, washing machine, tumble dryer and fridge / freezer. Windows to front and side. Central heating radiator. Impressive dining area with windows and double doors leading to the garden and central heating radiator. Including TV in kitchen.
FIRST FLOOR
LANDING With oak flooring, vertical radiator, fitted cupboards and airing cupboard. Glazed doors lead to a terrace.
MASTER BEDROOM Windows to rear and two central heating radiator. Fitted wardrobes.
EN-SUITE BATHROOM A stunning modern white suite comprising low-flush WC, washbasin set within a vanity unit, inset Ben de Lisi designer air-bath and large walk-in shower with Hans Grohe brassware. Travertine tiled walls and tiled floor with under-floor heating. Window to front and heated towel radiator.
BEDROOM 2 Window to front, central heating radiator and oak flooring.
SECOND FLOOR
BEDROOM 3 Windows to rear, central heating radiator and oak flooring.
EN-SUITE SHOWER ROOM Modern white suite comprising low-flush WC, washbasin and shower cubicle. Window to front and central heating radiator.
BEDROOM 4 Window to front, central heating radiator and oak flooring.
BATHROOM White suite comprising low-flush WC, washbasin and bath. Feature window to side and central heating radiator.
OUTSIDE Residents have the use of a visitors' car parking area. A single garage and use of an additional parking space at the rear of the property may be available subject to separate negotiation. The property has a large lawned garden, together with a large paved terrace, providing an ideal outdoor entertaining space with newly erected pergola which gives a perfect spot for garden furniture or outdoor entertaining.
COUNCIL TAX This property is in council tax band G.
TERMS 1. To be let on an Assured Shorthold Tenancy for a minimum term of at least 6 months.
2. No pets or children without landlord's consent. No Sharers.
3. Each applicant is required to complete an application form to apply for a property. An application is not deemed as put forward until ALL applicants have returned a fully completed form to the agent.
4. References will be obtained using a credit reference agency.
5. The holding deposit is the equivalent of 1 weeks rent payable to reserve a property.
6. The holding deposit can be retained by the agent/landlord in certain circumstances if the tenancy does not go ahead as outlined within Schedule 1, Tenant Fees Act 2019.
7. The Bond (security deposit) is the equivalent of 5 weeks rent payable in cleared funds at the commencement of the tenancy.
8. The property will be withdrawn from the market pending referencing and right to rent checks as soon as an application is provisionally accepted by the landlord and a holding deposit has been paid.
9. The holding deposit will be used as part of your first months rent payment if the application comes to fruition.
10. The deadline for agreement is 15 calendar days from the date the holding deposit is received by the agent.
11. The move-in date must be no more than 30 days after payment of the holding deposit. The move in date will be agreed at the application stage.
12. Before moving in to a property payment of the first months rent and bond must be made in cleared funds.
13. Tenants are responsible for any permitted payments if applicable throughout the tenancy.
14. Please note that all dimensions given in these details are approximate and that properties are offered to let as seen. Prospective tenants should satisfy themselves as to the suitability of the property on this basis before applying for a tenancy.
15. Verity Frearson is a member of RICs, which is a client money protection scheme and also a member of The Property Ombudsman (TPO) which is a redress scheme.
16. This property will NOT be managed by Verity Frearson.
Brochures
BrochureChadwick Park, Knaresborough, HG5 8QD
NEAREST STATIONS
Distances are straight line measurements from the centre of the postcode- Knaresborough Station1.0 miles
- Starbeck Station1.4 miles
- Hornbeam Park Station2.6 miles
About the agent
Verity Frearson Residential Lettings & Management team have been offering a comprehensive and personal service to landlords in the town for over 80 years and have extensive knowledge of the local area.
We are Licensed members of ARLA (Association of Residential Letting Agents) - the UK's foremost professional body for letting agents, RICS (Royal Institute of Chartered Surveyors), The Property Ombudsman and TDS (The Dispute Service). As members of the
Industry affiliations



Notes
Staying secure when looking for property
Ensure you're up to date with our latest advice on how to avoid fraud or scams when looking for property online.
Visit our security centre to find out moreDisclaimer - Property reference 100470019633. The information displayed about this property comprises a property advertisement. Rightmove.co.uk makes no warranty as to the accuracy or completeness of the advertisement or any linked or associated information, and Rightmove has no control over the content. This property advertisement does not constitute property particulars. The information is provided and maintained by Verity Frearson, Harrogate. Please contact the selling agent or developer directly to obtain any information which may be available under the terms of The Energy Performance of Buildings (Certificates and Inspections) (England and Wales) Regulations 2007 or the Home Report if in relation to a residential property in Scotland.
*This is the average speed from the provider with the fastest broadband package available at this postcode. The average speed displayed is based on the download speeds of at least 50% of customers at peak time (8pm to 10pm). Fibre/cable services at the postcode are subject to availability and may differ between properties within a postcode. Speeds can be affected by a range of technical and environmental factors. The speed at the property may be lower than that listed above. You can check the estimated speed and confirm availability to a property prior to purchasing on the broadband provider's website. Providers may increase charges. The information is provided and maintained by Decision Technologies Limited.
**This is indicative only and based on a 2-person household with multiple devices and simultaneous usage. Broadband performance is affected by multiple factors including number of occupants and devices, simultaneous usage, router range etc. For more information speak to your broadband provider.
Map data ©OpenStreetMap contributors.




