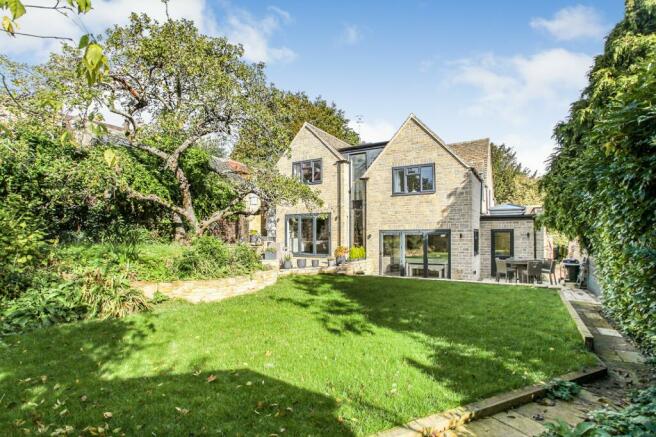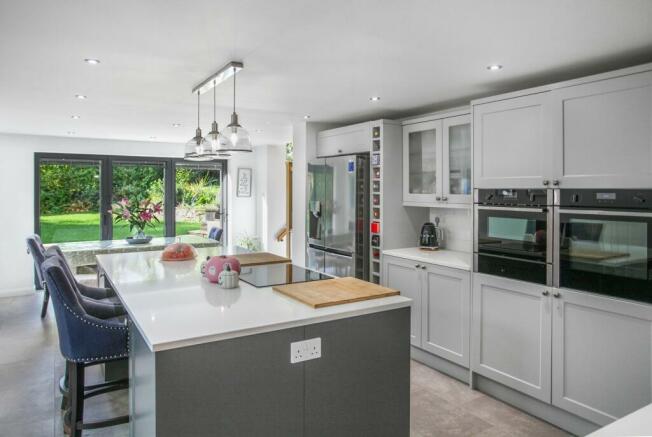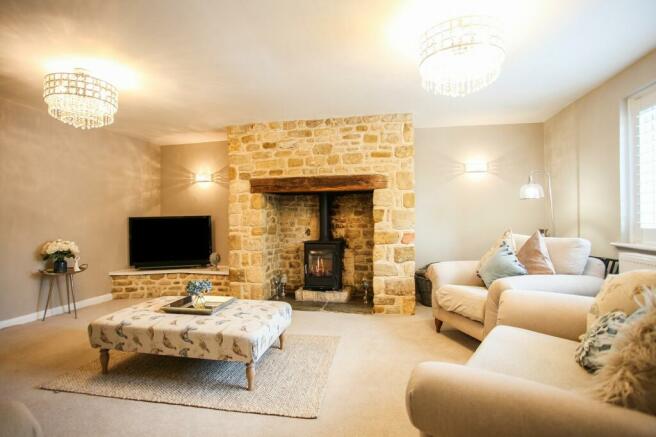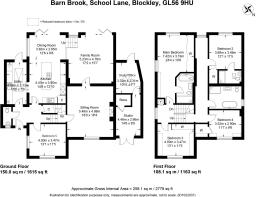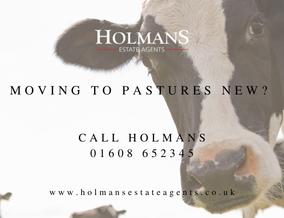
School Lane, Blockley, Moreton-in-Marsh, Gloucestershire. GL56 9HU

- PROPERTY TYPE
Detached
- BEDROOMS
5
- BATHROOMS
3
- SIZE
Ask agent
- TENUREDescribes how you own a property. There are different types of tenure - freehold, leasehold, and commonhold.Read more about tenure in our glossary page.
Freehold
Key features
- Detached
- Five bedrooms
- Two ensuites
- South facing rear garden
- Off road parking
- Village centre location
Description
Walking through each room in the property is like turning the pages of Homes and Gardens magazine. The extensions include two full height additions to the rear with two tri-fold doors from the kitchen and family room creating the perfect picture windows overlooking the mature rear garden. The full programme of modernisation and redevelopment includes an expansive fitted kitchen with Quartz worktops, a wide range of integrated appliances, a central island unit and part underfloor heating. The adjacent spacious utility room also has direct access to the garden and an "all important doggie shower."
The property has not only a winter living room with a Cotswold stone fireplace and a homely wood burning stove but also a summer living room to the rear formed in part open plan with the kitchen.
At first floor level there is a stunning 25ft long landing area with skylight windows and a full height window overlooking the garden. There are four bedrooms on the first floor, two with ensuite shower rooms and a spacious family bathroom all having rain shower heads. There is a further double bedroom on the ground floor.
The light and airy accommodation has been designed for optimum light penetration particularly to the rear with all double glazed windows some with integrated blinds. All internal engineered latch and brace doors and Karndean flooring to the whole of the ground floor. The property is further warmed with gas fired central heating and a pressurised water system. Further enhancements include a separate study for those looking to work from home beyond which there is a gym/dance studio.
Externally the property has its own parking bay and a beautifully landscaped ornamental garden also relatively private. The rear garden has a wealth of mature trees and two separate areas for alfresco dining.
The property is located just off the High Street where walks can be enjoyed in the surrounding countryside directly from the front door. The village has two public houses, its own primary school and, a now famous, village shop and tearooms that opens as a fine dining restaurant several evenings a week. The village is located midway between the Cotswold cafe society of Chipping Campden and the more traditional market town of Moreton in Marsh where there are rail links to London Paddington.
Accomodation comprises:
Entrance Hall
With oak-style Karndean flooring, all internal engineered oak latch and brace doors, large column radiator, skylight window and half-staircase rising to upper ground floor. Built-in understairs cloaks cupboard.
Ground Floor Cloakroom
With two piece suite in white, circular wash hand basin set on to oak cabinet and low flush WC. Single radiator and louvred blind.
Ground Floor Bedroom 5/Dining Room
3.99m x 3.48m (13' 01" x 11' 05")
With louvred blinds, single radiator, oak Karndean flooring.
Separate Utility Room
4.57m x 2.13m (15' 00" x 7' 00" )
With quartz worktop with inset stainless steel sink unit and mixer tap, housing for Worcester gas central heating boiler, space and plumbing for automatic washer and tumble drier, pelmet lighting and seven wall-mounted cupboards. Two base-cupboards, separate drawer, separate fully lined doggie shower next to back door, tile-style Karndean flooring and sliding door to kitchen. Lantern roof and ladder-style radiator.
Living Kitchen
4.47m x 3.91m (14' 08" x 12' 10" )
With tile-style Karndean flooring all grey units with quartz worktops, stainless stell sink unit with swan necked spray and food waste disposal unit. Integrated AEG dishwasher, split-level combined microwave and oven, plate warmer and split-level fan oven to one side. Large pantry cupboard with curved shelving, central island unit with Neff induction hob, integrated electric socket, two three-tier pan drawers, two integrated wine racks with housing for twenty bottles of wine, four base cupboards. Housing for substantial American-style fridge-freezer, five wall-mounted cupboards, two with glazed cabinet display fronts and five further base units.
Dining area
3.81m x 2.64m (12' 06" x 8' 08" )
With ample space for dining table and tri-fold doors forming a picture window southerly aspect over well-screened rear garden, with integrated blinds.
This section of the kitchen has underfloor heating.
Half-storey up to:
Summer Lounge/Family Room
5.23m x 4.75m (17' 02" x 15' 07" )
With Karndean flooring, tri-fold doors leading onto rear garden, wall-mounted TV point.
Winter Lounge/Living Room
5.49m x 4.98m (18' 00" x 16' 04" )
With substantial Cotswold stone fireplace with cast iron woodburning stove and flagstone hearth, double radiator with louvred blinds above, recess on stone plinth for TV and two wall-mounted light points.
First Floor Mezzanine Landing
Easterly aspected window with outlook towards countryside, double radiator below and large Joule pressurised water system in separate cupboard.
Rear Master Bedroom
7.42m x 3.20m (24' 04" x 10' 06" )
Dual-aspected room with easterly and southerly aspected windows with outlook over treescape, two double and single wall-mounted radiator, bank of full height wardrobes to one wall with four sliding doors.
Dressing Area
En Suite Bathroom/WC
With four piece suite in white, with oval free-standing bath, wash hand basin set onto double cabinet, low flush WC and walk-in shower cubicle with folding glazed door, rain shower head and hand-held shower spray. Ladder-style heated towel rail and radiator, high-level skylight window.
Front Bedroom 3
3.99m x 3.48m (13' 01" x 11' 05" )
With bank of full height wardrobes with sliding mirrored doors, single radiator with cabinet surround and attractive outlook over gardens and treescapes to the front, louvred blinds.
Open Mezzanine Landing
With approximately twenty five foot landing area, with picture window overlooking southerly-facing gardens to the rear, radiator with cabinet surround and all internal latch and brace engineered oak doors. Two skylight windows.
Front Bedroom 4
3.53m x 2.90m (11' 07" x 9' 06" )
Single radiator with cabinet surround, louvred blinds above, walk-in wardrobe with light.
Family Bathroom/W.C.
With four piece suite in white, with freestanding oval bath with hand-held shower attachment, low flush WC, wash hand basin set onto double drawered cabinet, walk-in shower cubicle with rain shower head and hand-held shower spray. Ladder-style towel rail and radiator and wall-mounted medicine cabinet.
Rear Bedroom 2
3.68m x 3.48m (12' 01" x 11' 05" )
With picture window with southerly outlook over rear garden, double radiator, built-in single walk-in wardrobe.
En Suite Shower Room/WC
With three piece suite in white, with circular wash hand basin on marble plinth and oak cabinet. Low flush WC, walk-in shower cubicle with rain shower head and hand-held shower spray Karndean flooring and ladder-style heated towel rail and radiator.
Outside
Separate Study
With oak-style Karndean flooring with skylight window and direct access from rear garden. Separate door leading to:
Dance Studio/Gym
With Karndean flooring, double doors opening onto front garden, separate integrated tool shed.
Outside
Rear Garden
18.29m x 18.29m (60' 00" x 60' 00" )
With patio immediately adjacent suitable for alfresco dining, with two outside power points and integrated lighting, elevated lawned area with particularly mature shrubbery and tree surround, ancient apple tree, timber cabin to one corner and elevated terrace with Birch fencing leading to higher terrace and subsequently into the study.
Front Garden
Elevated gravel area stylishly designed for ornamental purposes with mature treescape surround, flag pathway leading to Station Road and flagged pathway ascending to gravel parking bay for approximately five vehicles if required. 7kW electric car charging point.
Beyond the boundary this property has right of access to Station Road to School Lane across a tarmac driveway. There is a standing waterpipe across the driveway which belongs to this property. There is remote lighting above the studio doors.
Side access via a locked gate to the rear garden. Outside water tap.
Brochures
BrochureCouncil TaxA payment made to your local authority in order to pay for local services like schools, libraries, and refuse collection. The amount you pay depends on the value of the property.Read more about council tax in our glossary page.
Band: F
School Lane, Blockley, Moreton-in-Marsh, Gloucestershire. GL56 9HU
NEAREST STATIONS
Distances are straight line measurements from the centre of the postcode- Moreton-in-Marsh Station3.0 miles
About the agent
Holmans Estate Agents in Moreton in Marsh are one of the most progressive firms of estate agents in the North Cotswolds based at our prominent centrally located town centre premises in this bustling market town. The company operates in one of the most attractive areas of middle England and the Directors and Staff have a wealth of local knowledge and experience specialising in the sales and lettings of country homes and cottages. We also have a specialist new homes departme
Industry affiliations



Notes
Staying secure when looking for property
Ensure you're up to date with our latest advice on how to avoid fraud or scams when looking for property online.
Visit our security centre to find out moreDisclaimer - Property reference PRA12461. The information displayed about this property comprises a property advertisement. Rightmove.co.uk makes no warranty as to the accuracy or completeness of the advertisement or any linked or associated information, and Rightmove has no control over the content. This property advertisement does not constitute property particulars. The information is provided and maintained by Holmans Estate Agents, Moreton-In-Marsh. Please contact the selling agent or developer directly to obtain any information which may be available under the terms of The Energy Performance of Buildings (Certificates and Inspections) (England and Wales) Regulations 2007 or the Home Report if in relation to a residential property in Scotland.
*This is the average speed from the provider with the fastest broadband package available at this postcode. The average speed displayed is based on the download speeds of at least 50% of customers at peak time (8pm to 10pm). Fibre/cable services at the postcode are subject to availability and may differ between properties within a postcode. Speeds can be affected by a range of technical and environmental factors. The speed at the property may be lower than that listed above. You can check the estimated speed and confirm availability to a property prior to purchasing on the broadband provider's website. Providers may increase charges. The information is provided and maintained by Decision Technologies Limited.
**This is indicative only and based on a 2-person household with multiple devices and simultaneous usage. Broadband performance is affected by multiple factors including number of occupants and devices, simultaneous usage, router range etc. For more information speak to your broadband provider.
Map data ©OpenStreetMap contributors.
