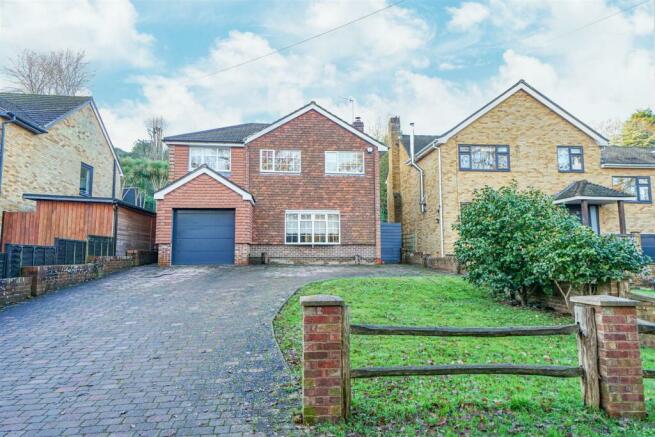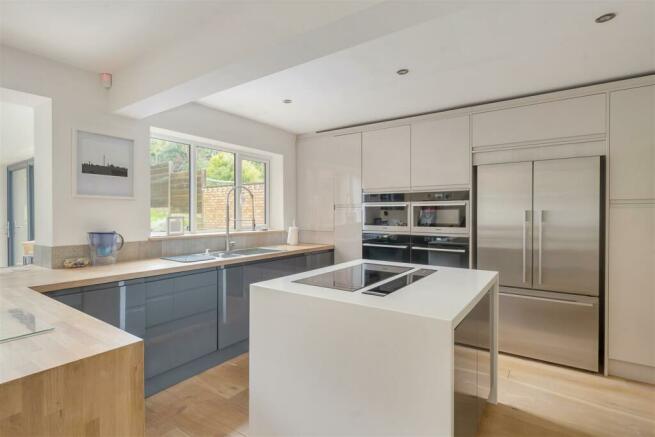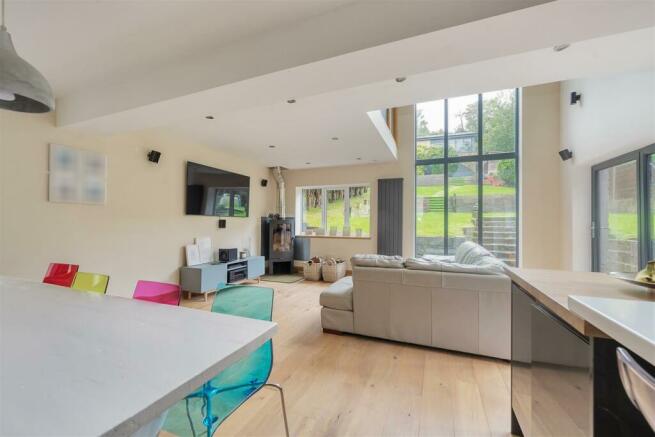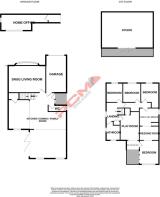
Vale Road, St Leonards On Sea

- PROPERTY TYPE
Detached
- BEDROOMS
5
- BATHROOMS
2
- SIZE
Ask agent
- TENUREDescribes how you own a property. There are different types of tenure - freehold, leasehold, and commonhold.Read more about tenure in our glossary page.
Freehold
Key features
- Extended Detached Family Home
- Impressive Open Plan Kitchen-Dining-Family Room
- Double Height Ceiling & Wood Burning Stove
- Living Room/ Snug
- Four Bedrooms
- En Suite and Dressing Room to Master
- Large 26ft Impressive Studio
- Landscaped Rear Garden
- Garage & Ample Parking
- Council Tax Band D
Description
Inside this EXCEPTIONALLY WELL PRESENTED DETACHED FAMILY HOME the accommodation is versatile and comprises an IMPRESSIVE OPEN PLAN KITCHEN-DINING-FAMILY ROOM having a range of INTEGRATED APPLIANCES and DOUBLE HEIGHT CEILING with floor to ceiling windows, BI-FOLD DOORS onto the garden and a WOOD BURNING STOVE, in addition there a a separate LIVING ROOM/ SNUG and DOWNSTAIRS WC. Upstairs, the spacious landing provides access to THREE of the four BEDROOMS which have LOVELY VIEWS over Buckhole Reservoir. On this landing there is also the main family bathroom, a PLAYROOM which leads to a MEZZANINE BALCONY with views down into the open plan room and provides access to the MASTER BEDROOM with WALK-IN DRESSING ROOM in addition to an EN-SUITE SHOWER ROOM.
The property has undergone extensive remodelling and refurbishment over the years and offers MODERN & CONTEMPORARY STYLISH ACOMMODATION with HIGH SPECIFICATION fixtures and fittings. The property is accessed via a substantial block paved drive providing OFF ROAD PARKING for multiple vehicles, the aforementioned LANDSCAPED REAR GARDEN which is a delightful feature benefitting from a sandstone patio abutting the property and terraced sections of lawn. In the garden there is a DETACHED BUILDING which is currently used as a STUDIO/ GOLF SIMULATOR ROOM, this room provides opportunities for home and income and could be utilised in many different ways.
This is a PERFECTLY POSITIONED FAMILY HOME that must be viewed to fully appreciate the position and space on offer. Please call now to book your viewing
Composite Door - With double glazed window to side aspect opening onto:
Entrance Hall - Solid oak wood flooring, matching skirtings and door frames, wall mounted security alarm pad, wall mounted digital control for gas fired central heating, access to an integral garage and door to:
Downstairs Wc - Dual flush low level wc, vanity enclosed wash hand basin with chrome mixer tap and tiled splashback, solid oak wood flooring, wall mounted chrome ladder style heated towel rail, double glazed window to side aspect.
Snug/ Living Room - 5.49m x 3.71m (18' x 12'2 ) - Double glazed bow window to front aspect, feature radiator, feature media wall with recessed shelving and down lights, wall mounted wall bracket for television, fireplace with slate hearth and inset wood burning stove.
Kitchen-Dining Room - 27' narrowing to 17'7 x 16'5 narrowing to 8'4 (8.23m narrowing to 5.36m x 5.00m narrowing to 2.54m)
Impressive room with bespoke made to measure kitchen, built with a matching range of eye and base level cupboards and drawers fitted with soft close hinges and having solid wood worktops over and a combination of Corian & solid wood oak worktops, appliances incorporating two ovens, microwave, space for American style fridge freezer, double bowl stainless steel sink with mixer spray tap, integrated wine cooler, Neff fitted dishwasher and washing machine, integrated waste disposal bin, central island with integrated Corian worktops with a range of further fitted cupboards and drawers, feature LA induction hob with pop up extractor, pop up power point bank built into the sold oak worktop, breakfast bar made with Corian, ample space for large dining table with feature pendant hanging light over as well as inset down lights throughout the open plan space, wall mounted vertical radiator, under stairs storage cupboard which also conceals the Worcester boiler, solid oak flooring again with matching skirting boards and doors/door frames, double glazed windows to both side and rear elevations with the rear window looking onto the patio and over the garden. Open plan to:
Family Room - 4.42m x 3.58m (14'6 x 11'9) - Continuation of the solid oak flooring with matching skirting, two wall mounted radiators one of which is vertical, wood burning stove with toughened glass hearth, television point, down lights, ceiling mounted surround sound, double height ceiling with floor to ceiling feature window, double glazed windows to side and rear, double glazed bi folding doors providing access onto the garden.
First Floor Landing - Loft hatch providing access to loft space, radiator, inset down lights, storage cupboard. Separated into two sections with a sliding door to an inner landing with down lights and access to two of the bedrooms and a Jack & Hill en suite.
Playroom - 4.45m x 3.10m (14'7 x 10'2) - Wall mounted vertical radiator, built in storage over the stairs, open plan to the mezzanine balcony made with toughened glass and solid oak balustrades, views down into the family room and out of the large floor to ceiling windows over the garden.
Bedroom One - 3.68m x 2.74m (12'1 x 9') - Radiator, borrowed light windows, double glazed windows to rear aspect with views onto the garden, opening to:
Dressing Room - 2.97m x 2.31m (9'9 x 7'7) - Ample space for wardrobes, inset down lights, further opening to:
En Suite Jack & Jill Shower Room - 2.82m max x 2.77m (9'3 max x 9'1) - Shower area with ceiling fitted chrome waterfall style shower head, dual flush low level wc, wall mounted vanity enclosed wash hand basin with ample storage set beneath and chrome mixer tap, down lights, extractor for ventilation, ladder style heated towel rail, tiled walls and flooring, double glazed window to side aspect, return door to landing area.
Bedroom Two - 13'1 narrowing to 8'7 x 8'9 (3.99m narrowing to 2.62m x 2.67m)
Radiator, double glazed window to front aspect with lovely views extending over the front of the house and out onto the Buckshole reservoir.
Bedroom Three - 2.77m x 2.64m (9'1 x 8'8) - Radiator, double glazed window to front aspect with lovely views extending off the front of the house and over the Buckshole reservoir.
Bedroom Four - 2.84m x 2.62m (9'4 x 8'7) - Radiator, double glazed window to front aspect with lovely views over the Buckshole reservoir.
Family Bathroom - Panelled bath with mixer tap and shower over bath, chrome shower fixing with waterfall style shower head and further hand-held shower attachment, pedestal wash hand basin, low level wc, radiator, double glazed windows to both rear and side elevations.
Garage - 4.98m x 2.74m (16'4 x 9') - Electric roller door, power and light, telephone & Wifi points, personal door to entrance hall.
Outside - Front - Block paved drive providing off road parking for multiple vehicles.
Rear Garden - A delightful feature of this beautiful family home is the landscaped and sympathetically terraced rear garden, arranged over four terraces with the first being a sandstone patio abutting the property which extends down the side with gates access to the block paved driveway to the front. Few steps up onto the second terrace which is laid to lawn with retaining railway sleepers and steps rising to the second terrace which again is very useable and laid to lawn with retaining railway sleepers. The fourth terrace is laid to lawn with a wooden shed and pleasant views extending back towards the house and over towards Alexandra Park. The fourth terrace also provides access to:
Potential Office Area - 5.84m narrowing to 4.17m x 1.88m) (19'2 narrowing - Currently unfinished but wouldn't take a lot to finish off and create a useable home office, double glazed window to side and front aspects looking back down the garden and taking in those lovely views over rooftop and out to Alexandra park. This area is accessible via a privacy door. Above the office space leads to:
Outstanding Studio Area - 7.92m x 5.51m (26' x 18'1) - With balcony, combination of chrome and toughened glass balustrade benefitting from the best views looking back on the garden, over rooftops, over Hastings and Alexandra Park. Double glazed bi-folding doors provide access to the amazing studio with a ceiling height of approximately 11ft. This impressive space is currently utilised as a golf simulator room and has power, light and fitted air conditioning/ heating system. This space is versatile and could be adapted and utilised in many different ways.
This impressive building is well-designed and fits in well within the garden with a combination of wood and cladding. The garden also extends beyond this building to a hedged boundary at the rear.
Agents Note - The vendor has advised that the golf simulator equipment will be incorporated within the sale, subject to additional negotiations.
Brochures
Vale Road, St Leonards On SeaBrochureEnergy performance certificate - ask agent
Council TaxA payment made to your local authority in order to pay for local services like schools, libraries, and refuse collection. The amount you pay depends on the value of the property.Read more about council tax in our glossary page.
Band: D
Vale Road, St Leonards On Sea
NEAREST STATIONS
Distances are straight line measurements from the centre of the postcode- St Leonards Warrior Square Station1.0 miles
- Hastings Station1.0 miles
- Ore Station1.2 miles
About the agent
Since our opening in 2010 we have established ourselves as the towns' NUMBER ONE Estate Agents proven in the Rightmove statistics, due to our dynamic, enthusiastic, professional and committed approach to selling properties for our clients
LOCAL ESTATE AGENTS YOU CAN TRUSTOur agency was opened by Shane Cuddington and Blake Mitchell as an independent Estate Agency combining an innovative approach to selling your home coupled with tradition
Industry affiliations

Notes
Staying secure when looking for property
Ensure you're up to date with our latest advice on how to avoid fraud or scams when looking for property online.
Visit our security centre to find out moreDisclaimer - Property reference 32701086. The information displayed about this property comprises a property advertisement. Rightmove.co.uk makes no warranty as to the accuracy or completeness of the advertisement or any linked or associated information, and Rightmove has no control over the content. This property advertisement does not constitute property particulars. The information is provided and maintained by PCM Estate Agents, Hastings. Please contact the selling agent or developer directly to obtain any information which may be available under the terms of The Energy Performance of Buildings (Certificates and Inspections) (England and Wales) Regulations 2007 or the Home Report if in relation to a residential property in Scotland.
*This is the average speed from the provider with the fastest broadband package available at this postcode. The average speed displayed is based on the download speeds of at least 50% of customers at peak time (8pm to 10pm). Fibre/cable services at the postcode are subject to availability and may differ between properties within a postcode. Speeds can be affected by a range of technical and environmental factors. The speed at the property may be lower than that listed above. You can check the estimated speed and confirm availability to a property prior to purchasing on the broadband provider's website. Providers may increase charges. The information is provided and maintained by Decision Technologies Limited.
**This is indicative only and based on a 2-person household with multiple devices and simultaneous usage. Broadband performance is affected by multiple factors including number of occupants and devices, simultaneous usage, router range etc. For more information speak to your broadband provider.
Map data ©OpenStreetMap contributors.





